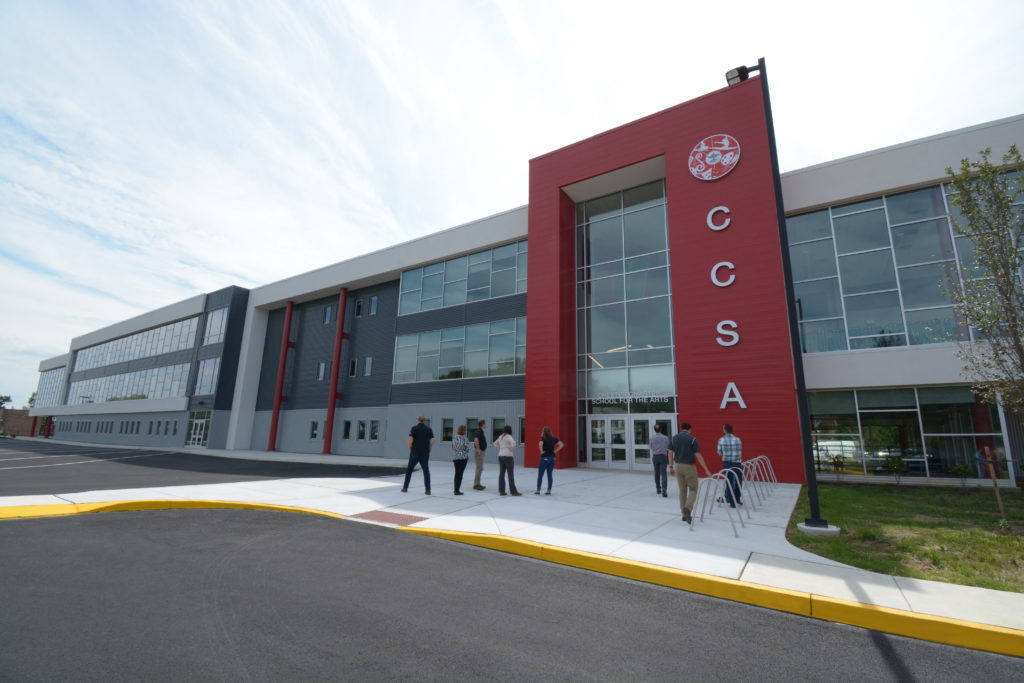
08/25/2017
Team members from KCBA Architects were proud to attend the ribbon cutting ceremony for the new Chester Charter School for the Arts building on August 25, 2017. The 90,000 square foot facility on an 11-acre site establishes a new home for this innovative arts-focused school and represents a major redevelopment initiative in a prominent location in the City of Chester.
The school’s operations are being relocated from their prior home in a converted industrial facility in Aston to the new campus on Highland Avenue. Highly visible from northbound commuters on I-95 and the surrounding neighborhood, the aesthetic of the new building reflects its urban context while establishing a modern and dynamic identity for the school. This is accomplished through a stout three-story massing scheme, creative mix of contemporary metal panel and glass materials, and bold integration of the school’s flagship red color.
The new building will initially house up to 725 students in kindergarten through 12th grade and support the school’s rigorous standards-based, arts-integrated curriculum. Accommodation of the educational and developmental needs of students ranging from ages five to 18 heavily influenced the layout of the building and make-up of spaces. A key aspect of this was establishing adequate age separation while also implementing opportunities for shared experiences. The three-story building is organized via traditional age progressions with the elementary program on the first floor, middle school on the second floor, and high school on the third floor, each with its own independent principal’s suite. Shared program spaces are centrally located on the first and second floors for convenient access to all grades.
In light of the school’s mission and focus, great prominence has been given to performing and visual arts spaces. This is expressed both in the central role of arts spaces in the building’s overall configuration as well as their prevalence in the building’s aesthetic identity. Most significantly, the two bookends of the building house two fully-equipped dance studios, a band room, and a visual arts studio, each of which are highly visible from the exterior via floor-to-ceiling glass walls with a creatively staggered mullion pattern.
Other highlights of the program include a divisible cafeteria with a stage to house musical and dramatic performances; a competition-sized gymnasium; two fully fit-out high school science labs to support instruction in biology, chemistry and physics; and a health sciences center to train high school students to work in the health services industry.
The opening of the school represents the completion of Phase 1 of the project. A number of future phases have been planned to expand the school’s capacity and amenities; the configuration of the core building will enable this work with minimal disturbance to school operations.

