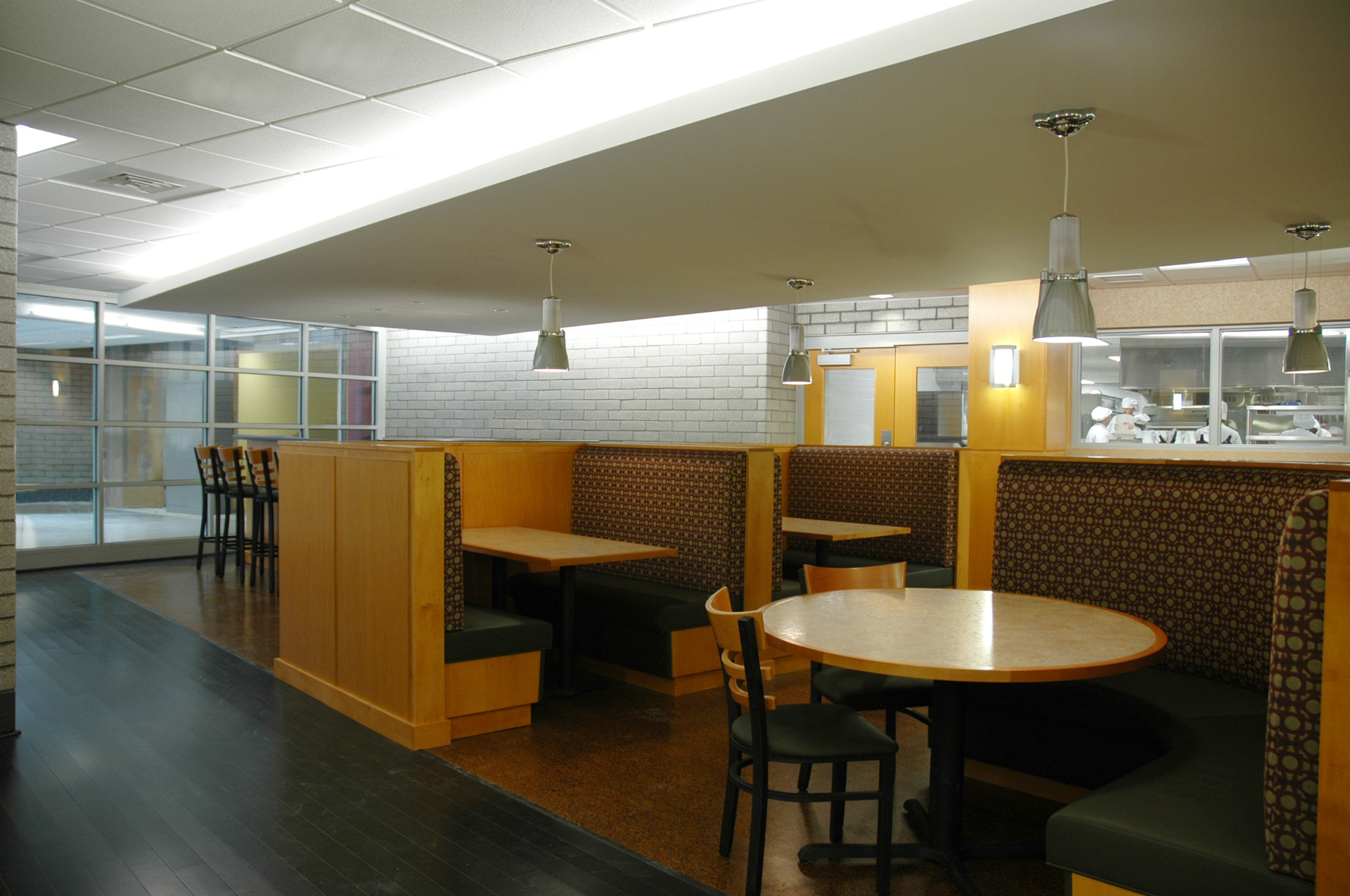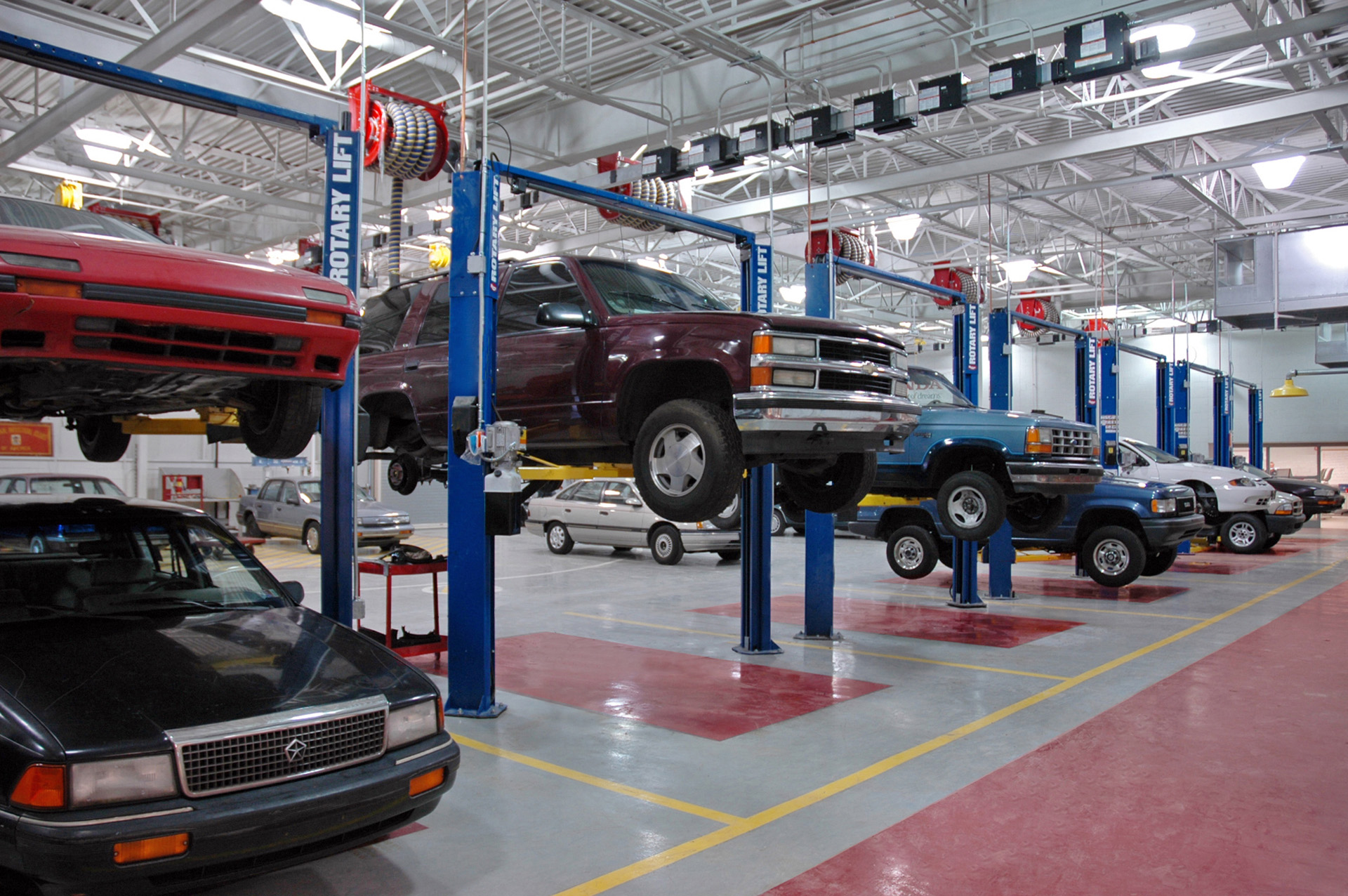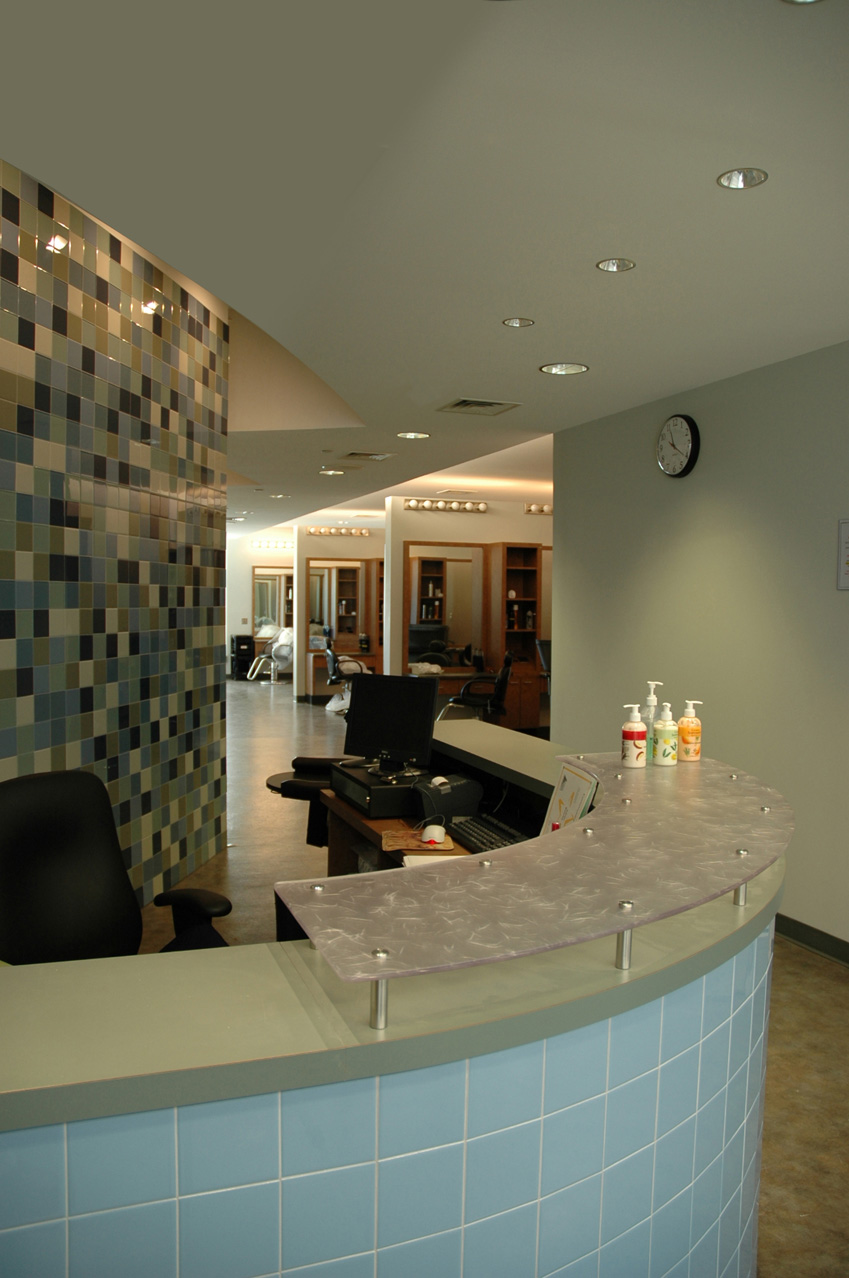Central Montco Technical High School
Plymouth Meeting, PA
Renovation/Expansion
This project entailed a wholesale modernization of a 1960’s era vocational school to support modern teaching practices and reflect the changing requirements of career education. The entire 134,500 sq. ft. building was reconfigured with new efficient building systems. 10,400 sq. ft. of new space was added included a number of classrooms and administrative spaces interspersed throughout the facility. Major features of the project include refurbished common spaces, a new kitchen with a commercial restaurant and bakery, a new retail salon, a new highly visible IT/network room, renewed automotive mechanic and body shop areas, a renovated medical suite, and a modernized construction trades program area. New, larger classrooms and gender neutral bathrooms were also added for each of the programs. Other improvements include new security measures such as computer controlled door locks and palm readers; energy efficient windows; a fire suppression system; and completely new plumbing, electrical, and HVAC systems.
Other Projects









