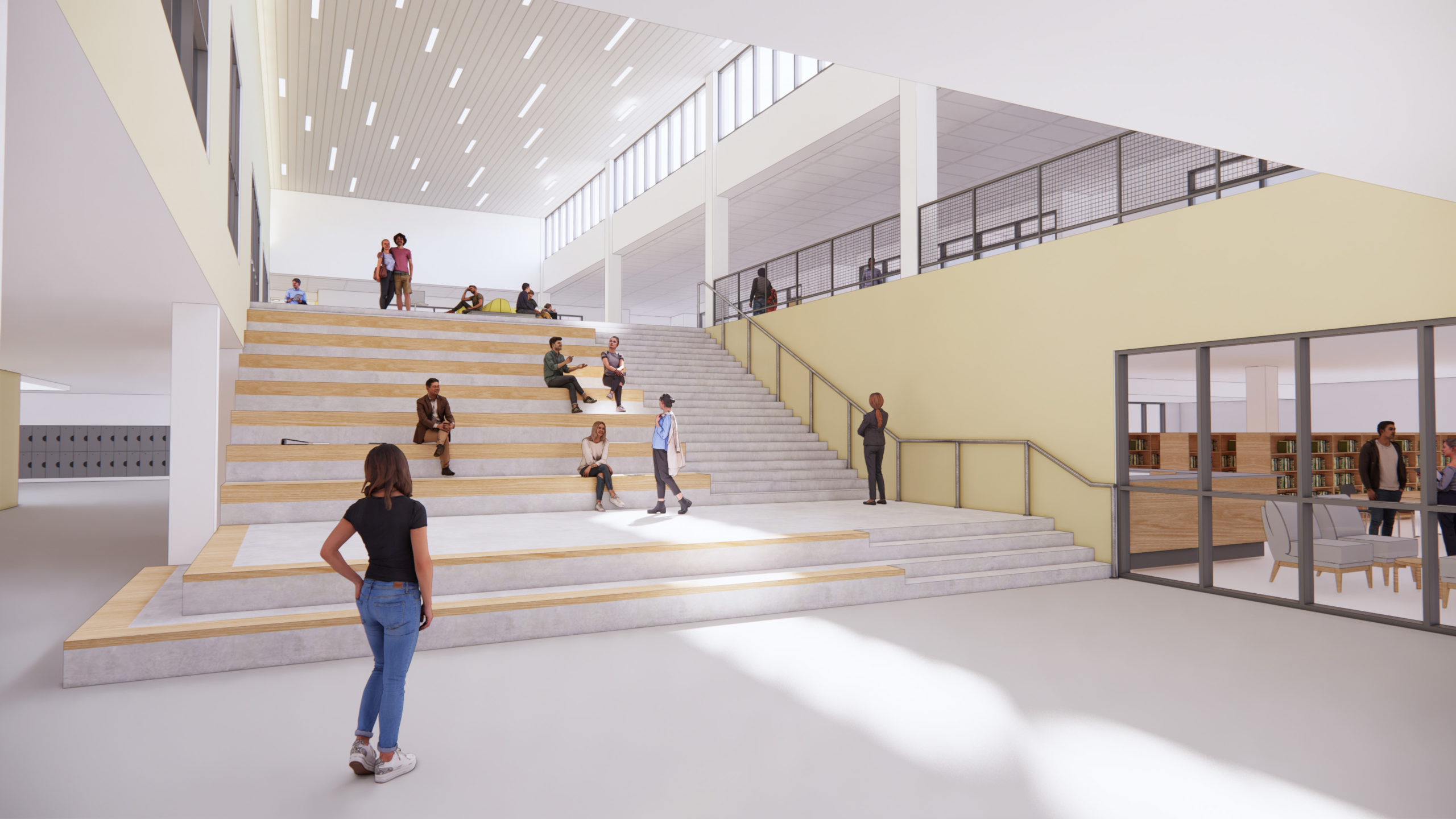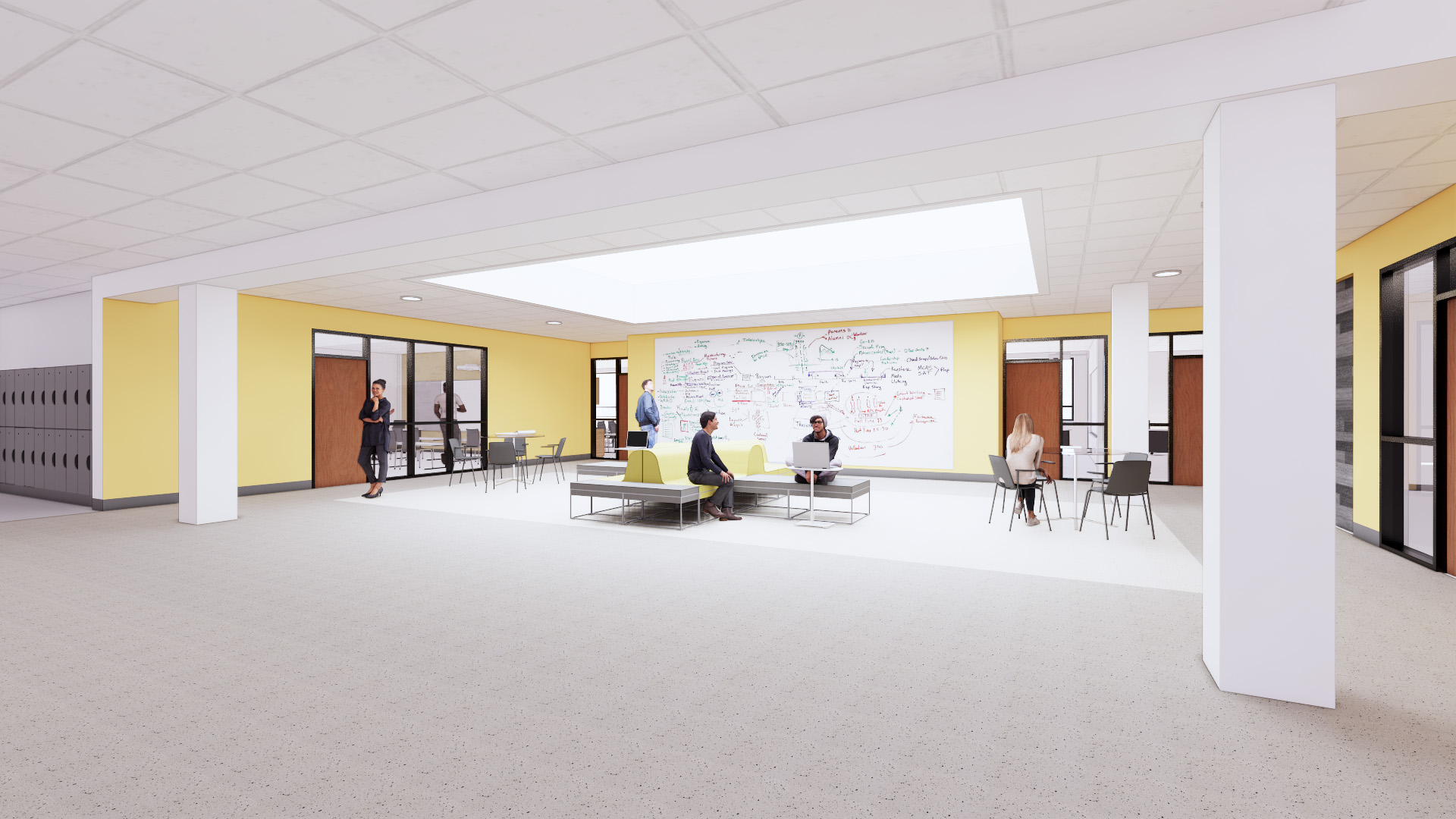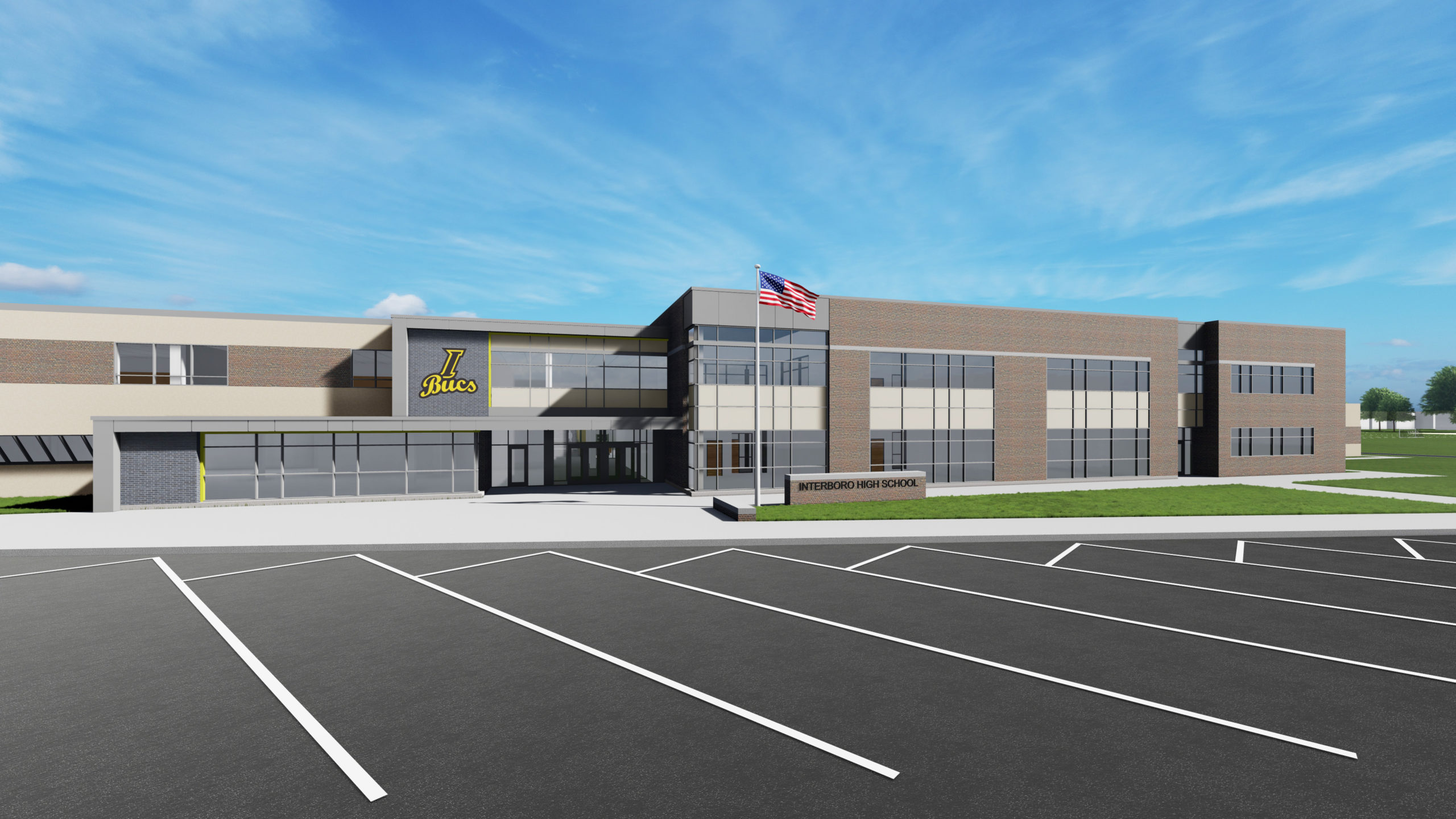Interboro High School
Interboro School District
Prospect Park, PA
Renovation/Expansion
This major renovation/expansion project is being implemented to better equip this 1972 high school building to support modern instructional practices and school operations. The scope includes a sweeping reconfiguration including conversion of the existing circulation core into an active, bi-level student commons and collaboration zone, reshaping of inefficient triangular-shaped classrooms into flexible rectangular rooms, relocation and renovation of the library to function as a modern multi-media instructional zone, and expansion of the existing auditorium including integration of a new balcony accessed directly off the upper student commons.
Two additions will also be incorporated. The first, housing a new administration suite, art rooms, and STEM labs, will establish a secure and easily identified new main entry as well as provide a refreshed visual identity for the school. The second, off the rear facade, includes a new cafeteria with an outdoor seating plaza, state-of-the-art science labs, and a greenhouse.
The project also includes site upgrades to enhance safety provisions at arrival and dismissal as well as improve efficiency of vehicular circulation.
Other Projects





