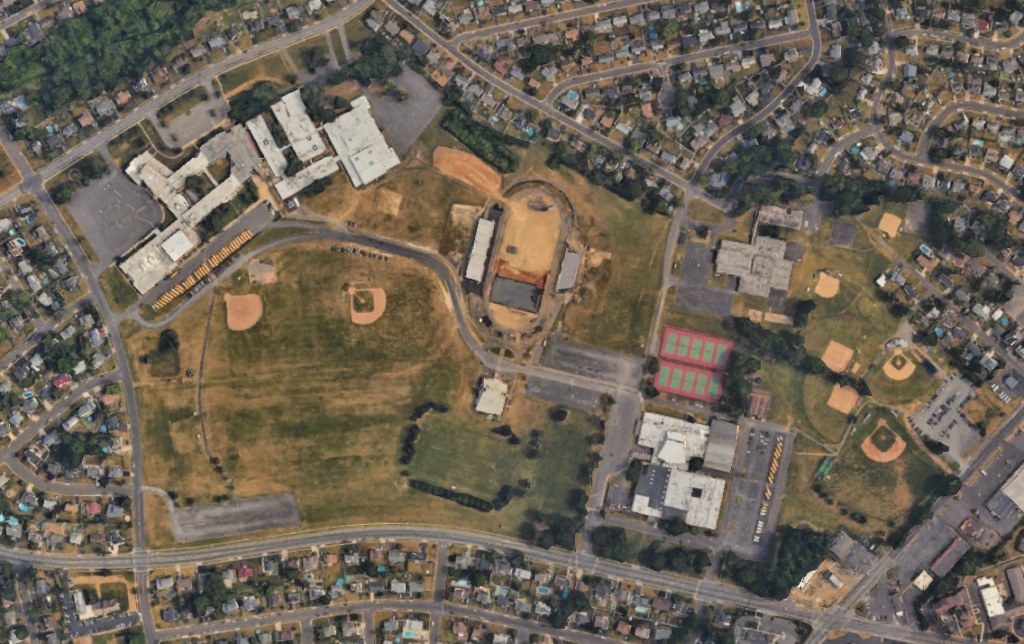
Aerial View of Existing Pennsbury High School Campus
07/10/2024
The KCBA team is excited to announce our selection as the architect for the new Pennsbury High School in Fairless Hills, PA, following a multi-step selection process and design competition.
This large and complex initiative encompasses the construction of a single stand-alone building to replace two distinct high school buildings on the same campus. Initial plans call for an approximately 500,000 sq. ft. facility to serve 2,800 students in grades 9-12. In addition to a full complement of classroom, administrative, and support spaces, the spatial program features many specialty spaces such as a STEM and career-training labs, several collaborative and project-based learning studios, an auditorium with seating for 1,500, a competition gym with seating for 3,000, a natatorium, two cafeterias, multiple outdoor learning venues, and a greenhouse.
Complex construction phasing will be integrated to allow for construction of the new building and reconfigured site while maintaining ongoing operability at the active campus that also houses a stadium, athletic fields and tennis courts, and transportation center in addition to the two existing high school buildings.
The preliminary schedule calls for the new high school to open for the 2029-2030 school year.
The new Pennsbury High School continues KCBA’s association with Pennsbury School District that also includes a currently under construction renovation/expansion project at Charles Boehm Middle School.
