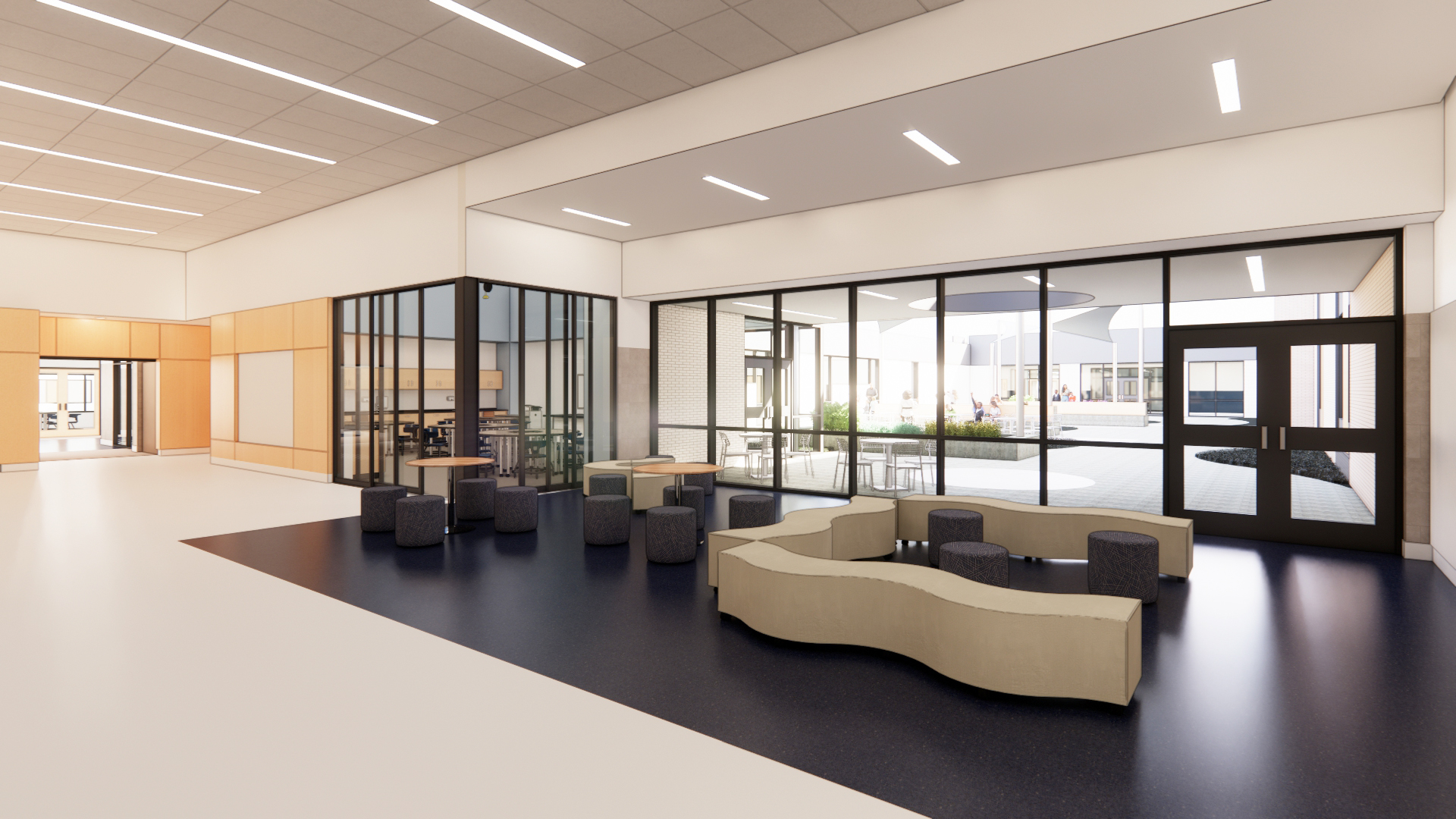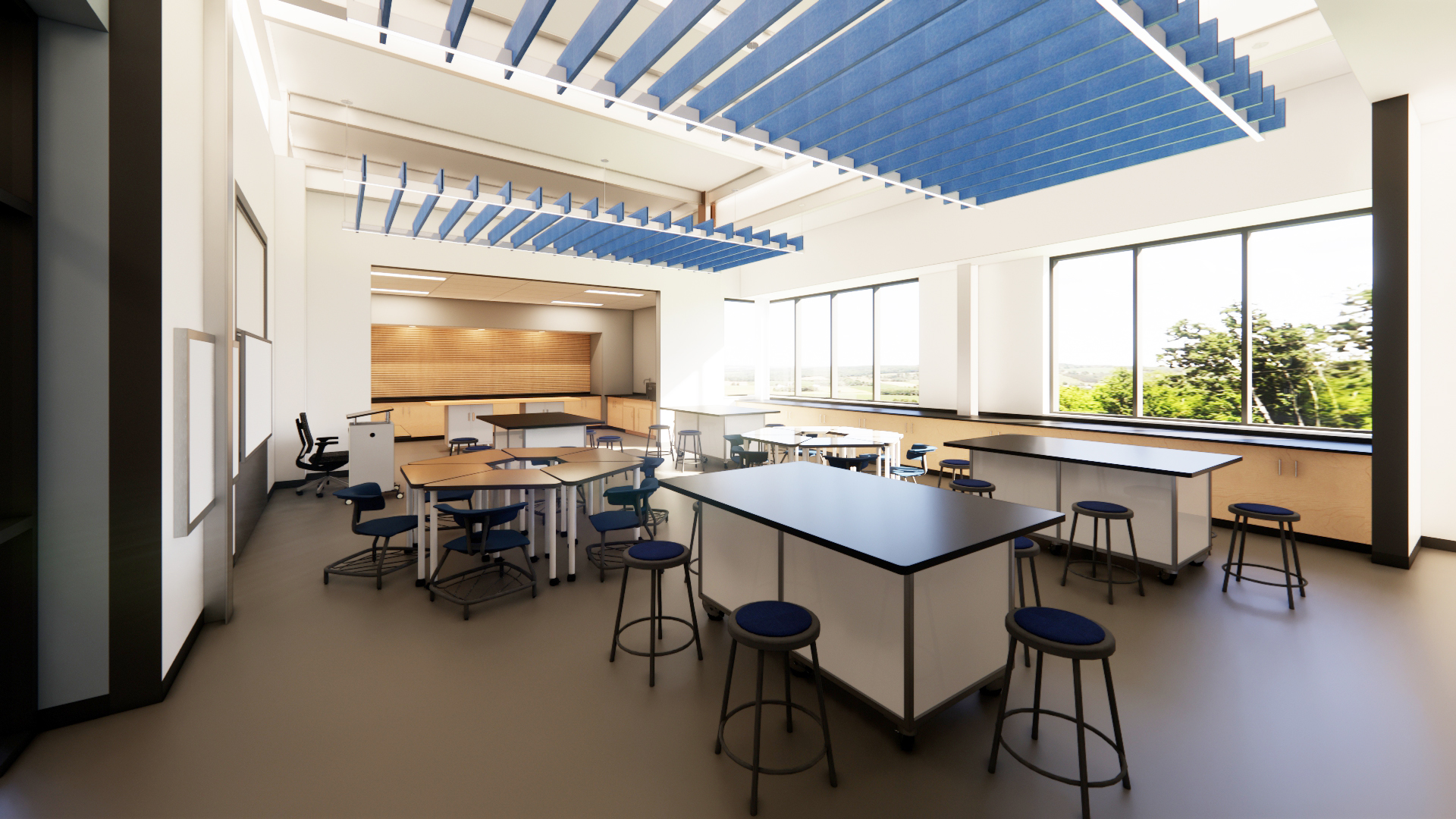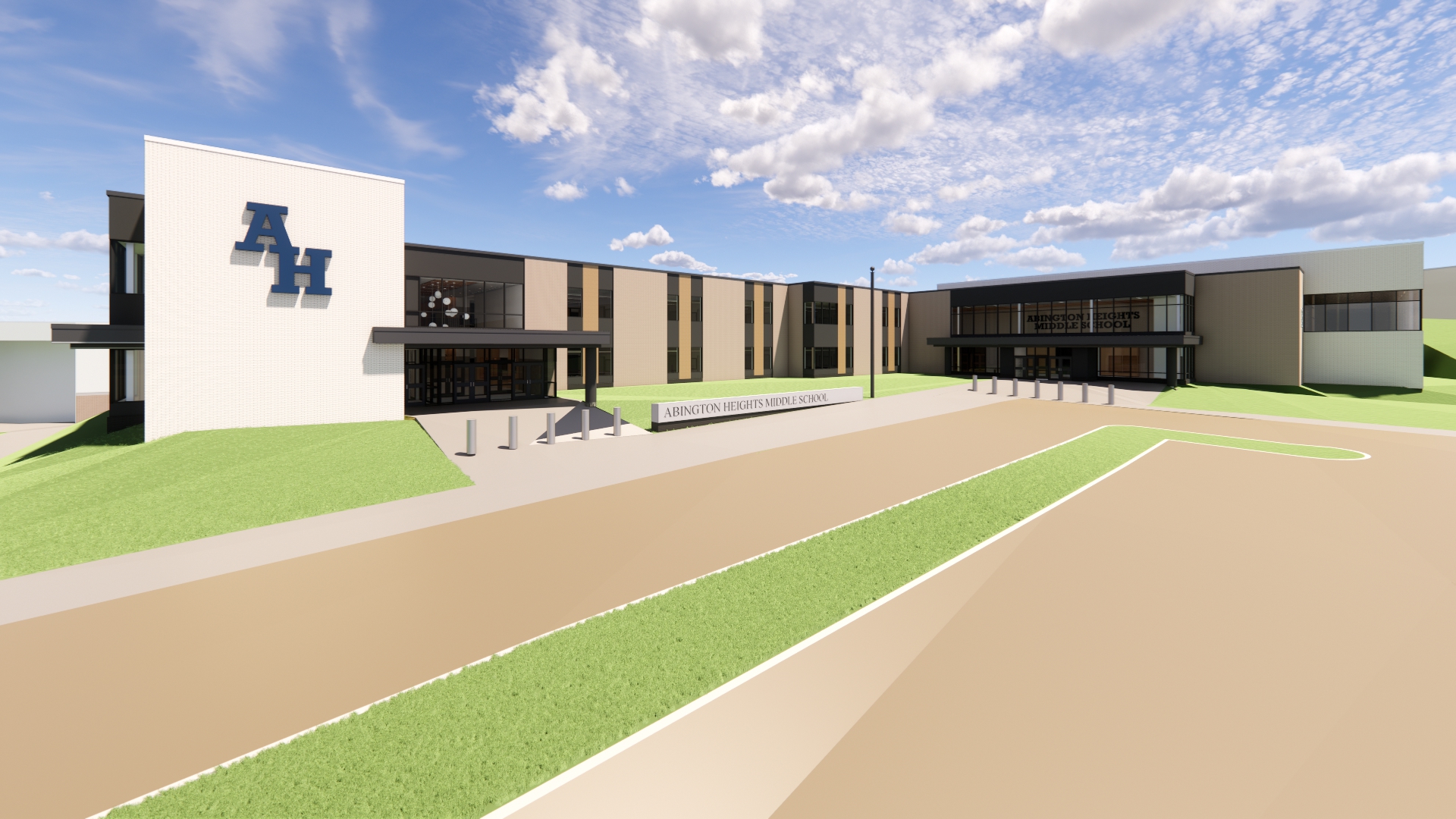Abington Heights Middle School
Abington Heights School District
Clarks Summit, PA
Renovation/Expansion
This building expansion is master planned to serve as the first phase of a long-term full reconstruction of this middle school. The 70,000 SF addition is being implemented to enhance security and building operability, provide modern new educational spaces, and present a fresh aesthetic identity. The spatial program includes a new secure main entrance and separate athletics entrance, classrooms for 7th and 8th grades, three STEM labs, a gymnasium, learning courtyard, and range of interspersed breakout activity spaces. Select renovations to the existing building include refreshed educational spaces and tie-in to establish a seamless link with the addition. Significant reconfiguration of the site will yield a new parent drop-off loop, two new parking lots, and two new athletic fields.
Other Projects







