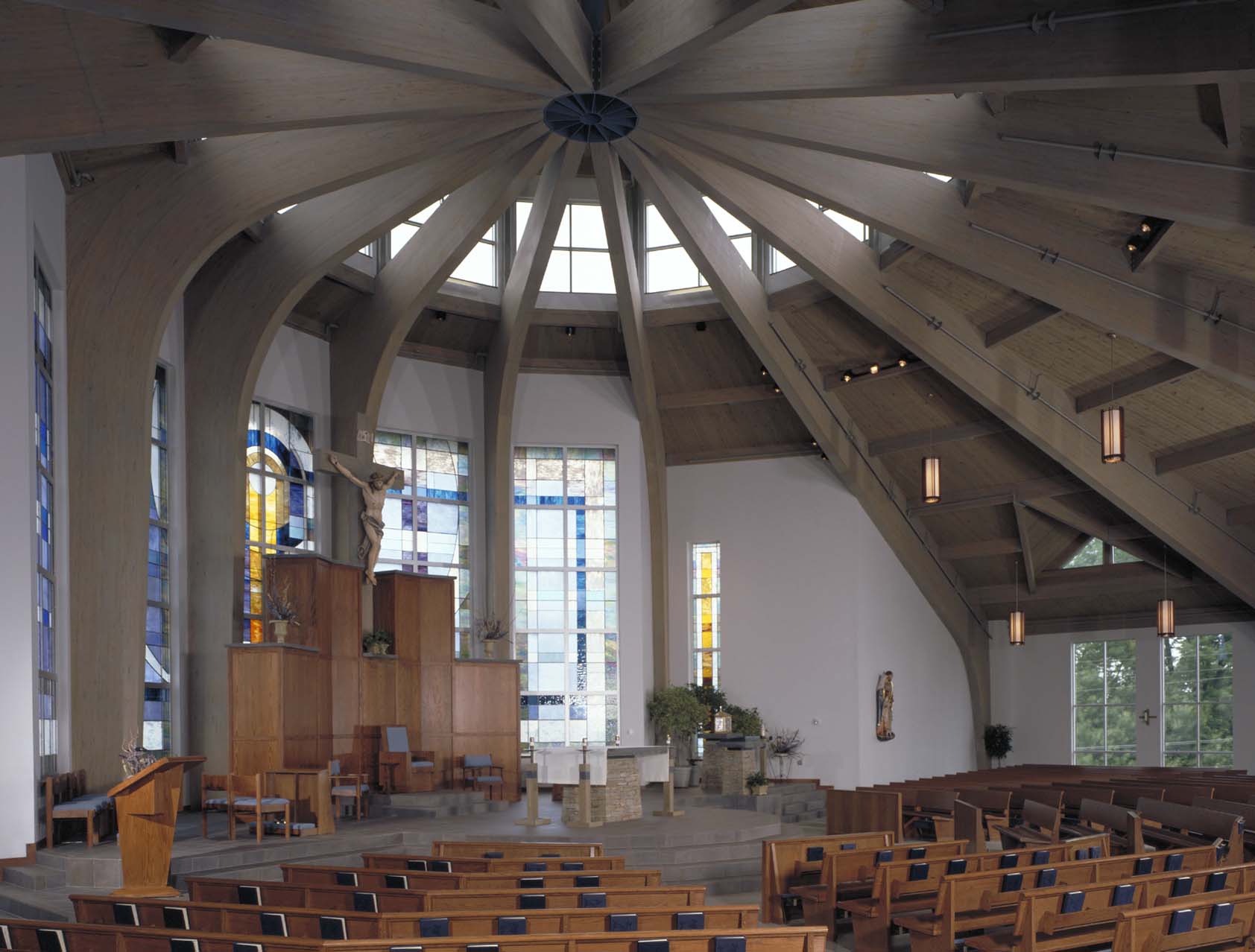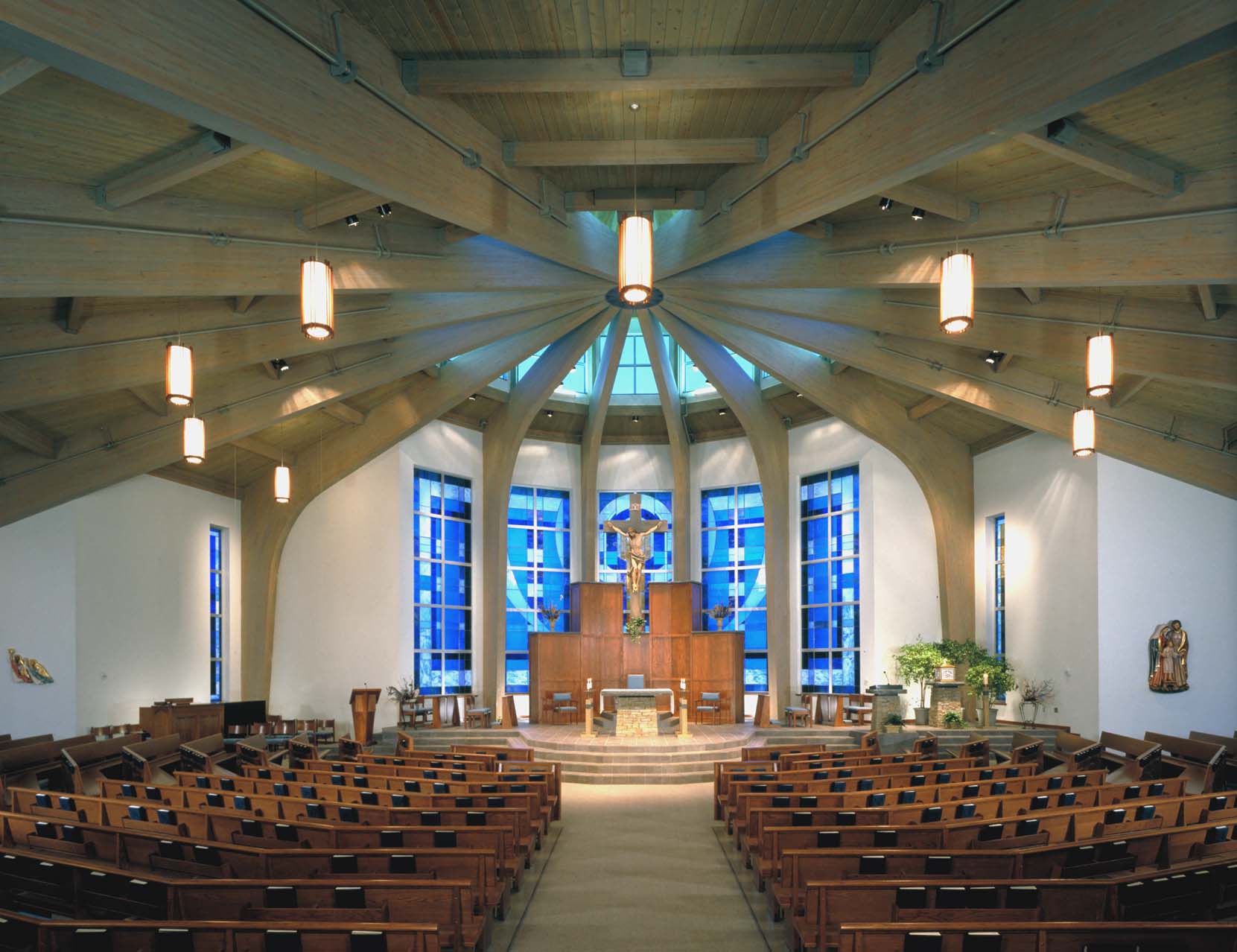Assumption of the Blessed Virgin Mary Church
West Grove, PA
Master Plan and Design of New Church Campus
This project entailed master planning and architectural services for a new church complex on a previously undeveloped 18-acre site. In order to optimize functionality on the sloping site, the 800-seat church was built on two floors, each with access to grade. In this configuration, the narthex, church, and chapel are located on the upper level while the parish hall, meeting rooms, and classrooms are on the lower level. Beyond its functional benefits, this layout accentuates a series of dramatic two-story stained glass installations located behind the altar. These act as a signature building element and are highly visible from both inside the church interior as well as from the exterior grounds.
Other Projects In Worship








