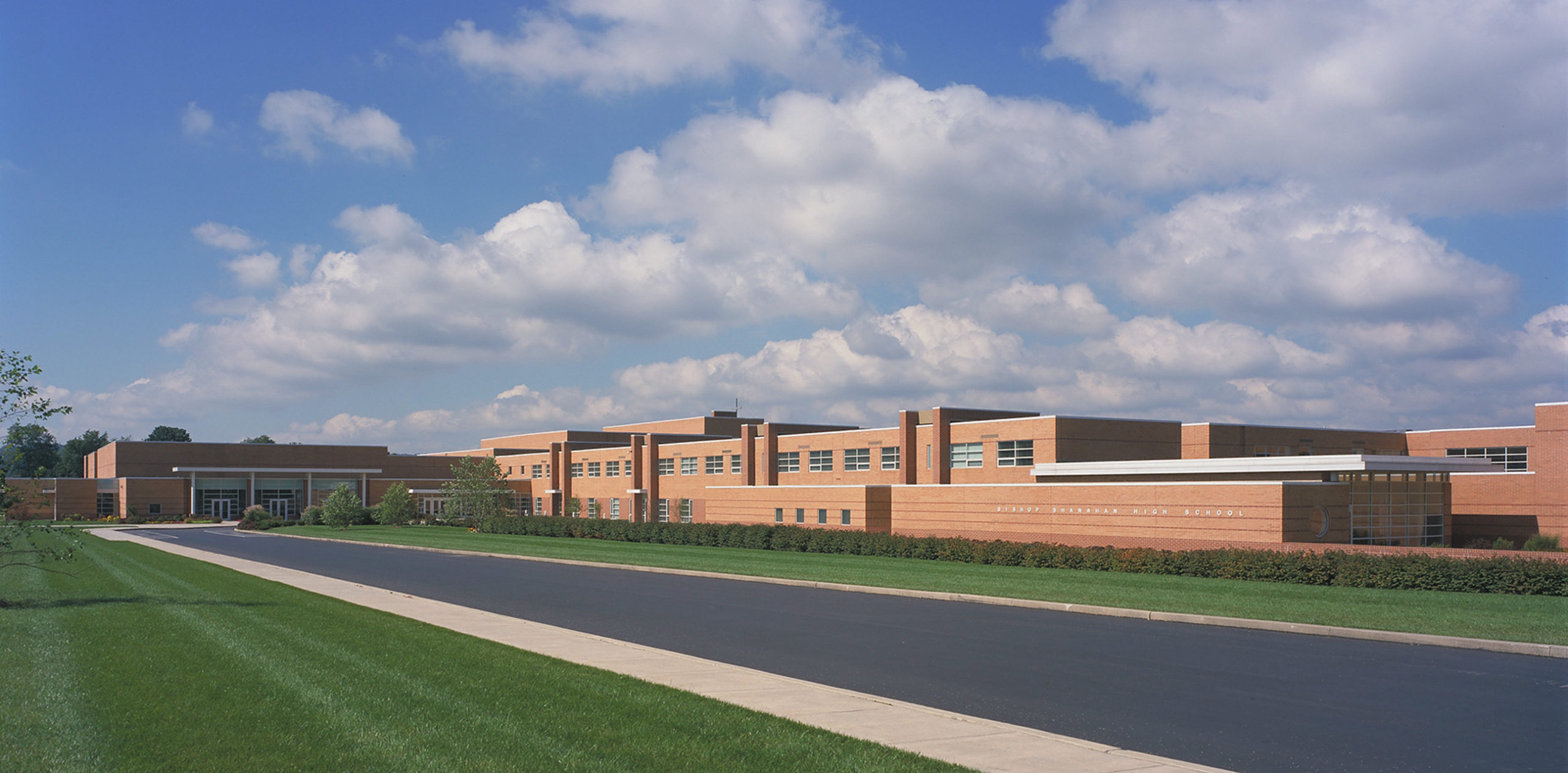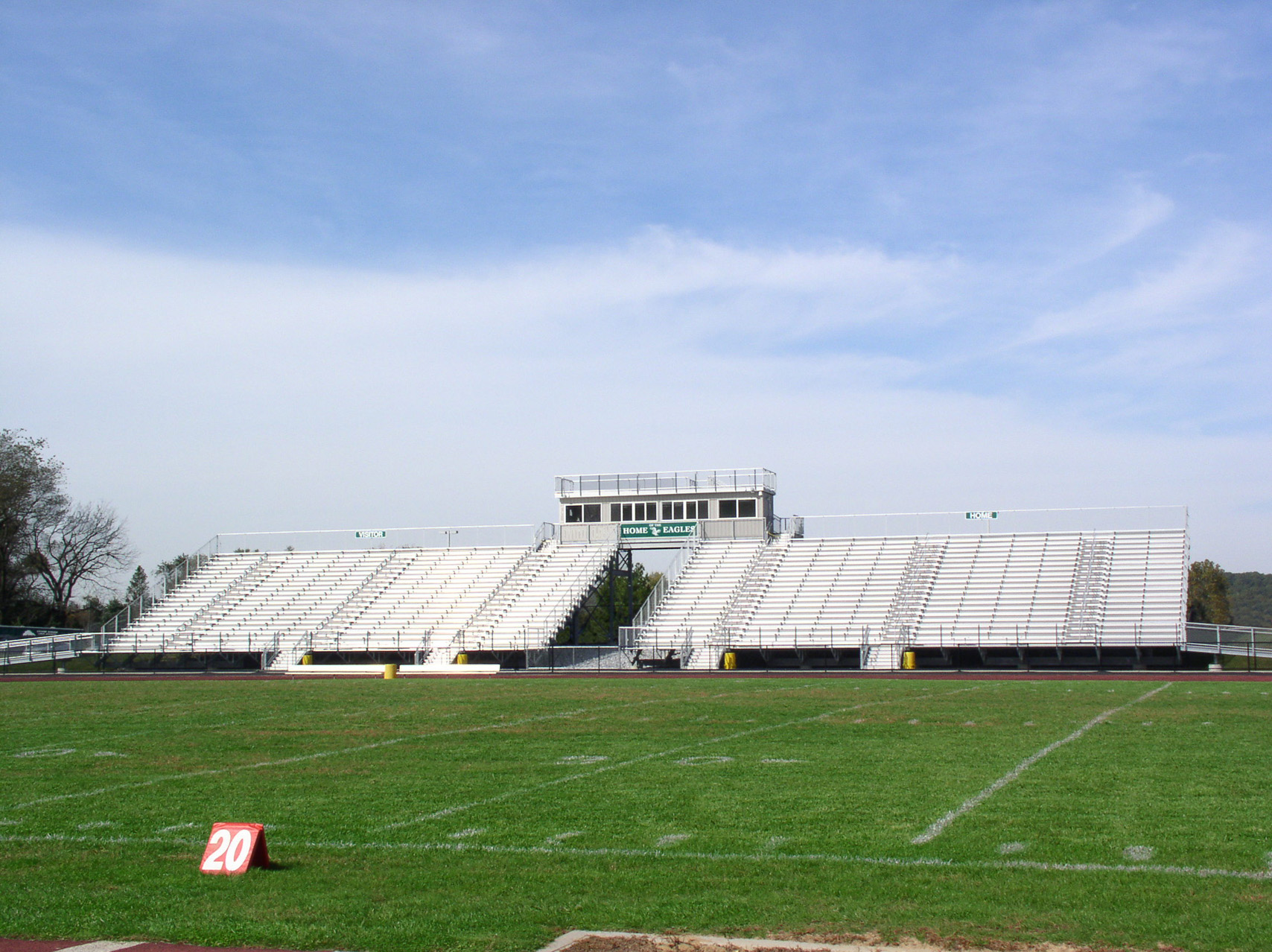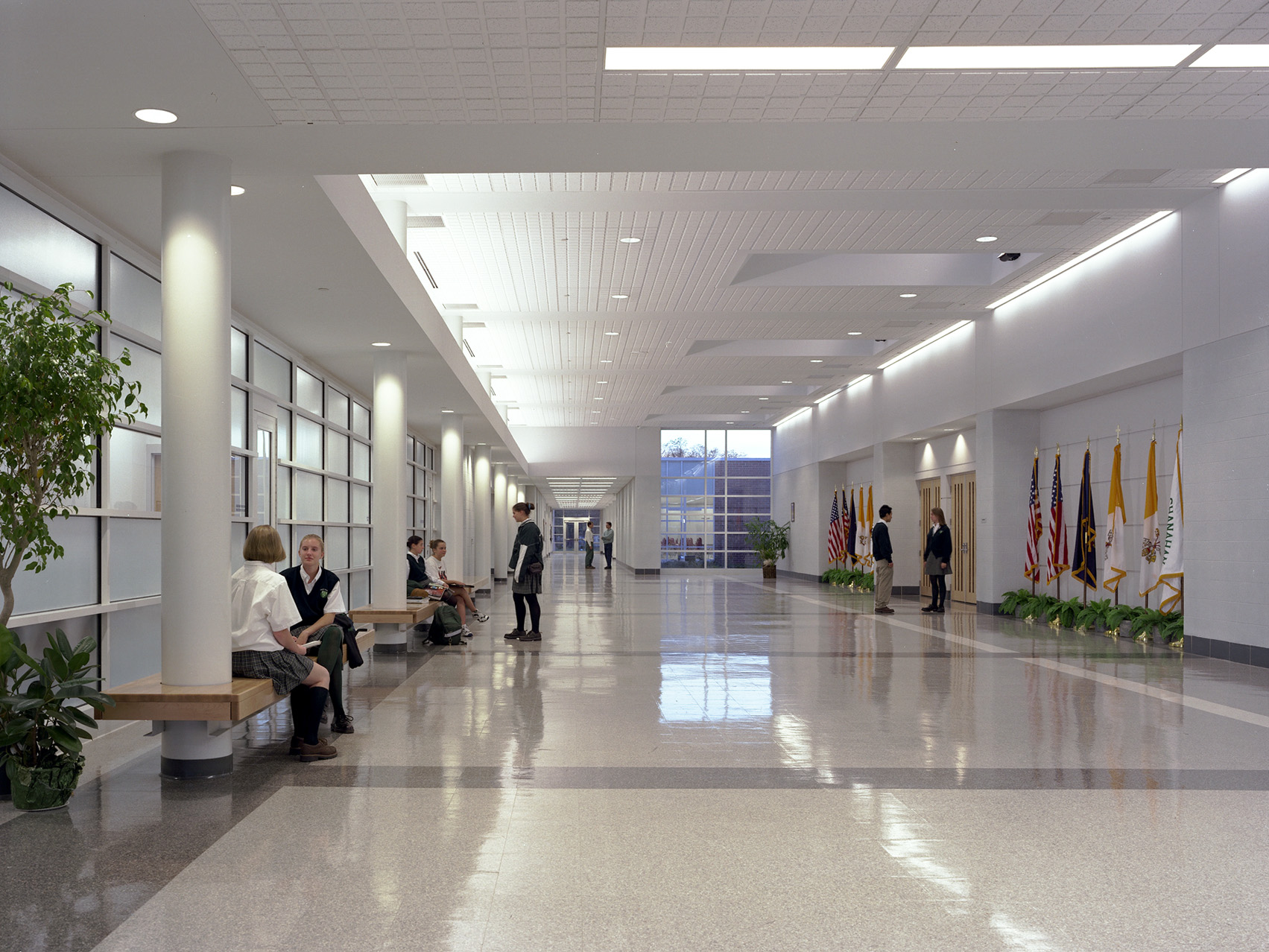Bishop Shanahan High School
Archdiocese of Philadelphia
Downingtown, PA
New Fast-Track Construction
This new 235,000 sq. ft. high school for 1,200 students was designed and constructed via a fast track approach that successfully achieved an aggressive 17-month construction timeframe. Organized to maximize usage by the regional Catholic community, the facility is divided into two major zones: academic and community. The academic center is made up of a full complement of classrooms, science labs, and department resource rooms. The community center consists of a 1200-seat auditorium, 1000-seat gymnasium, student commons, dining facilities, library, and computer center. The building is imbued with a strong sense of transparency due to an efficient floor plan and prevalence of glass and natural light. A 400-student addition designed as part of the original package was constructed soon after the building’s opening due to its success in attracting students.
Other Projects









