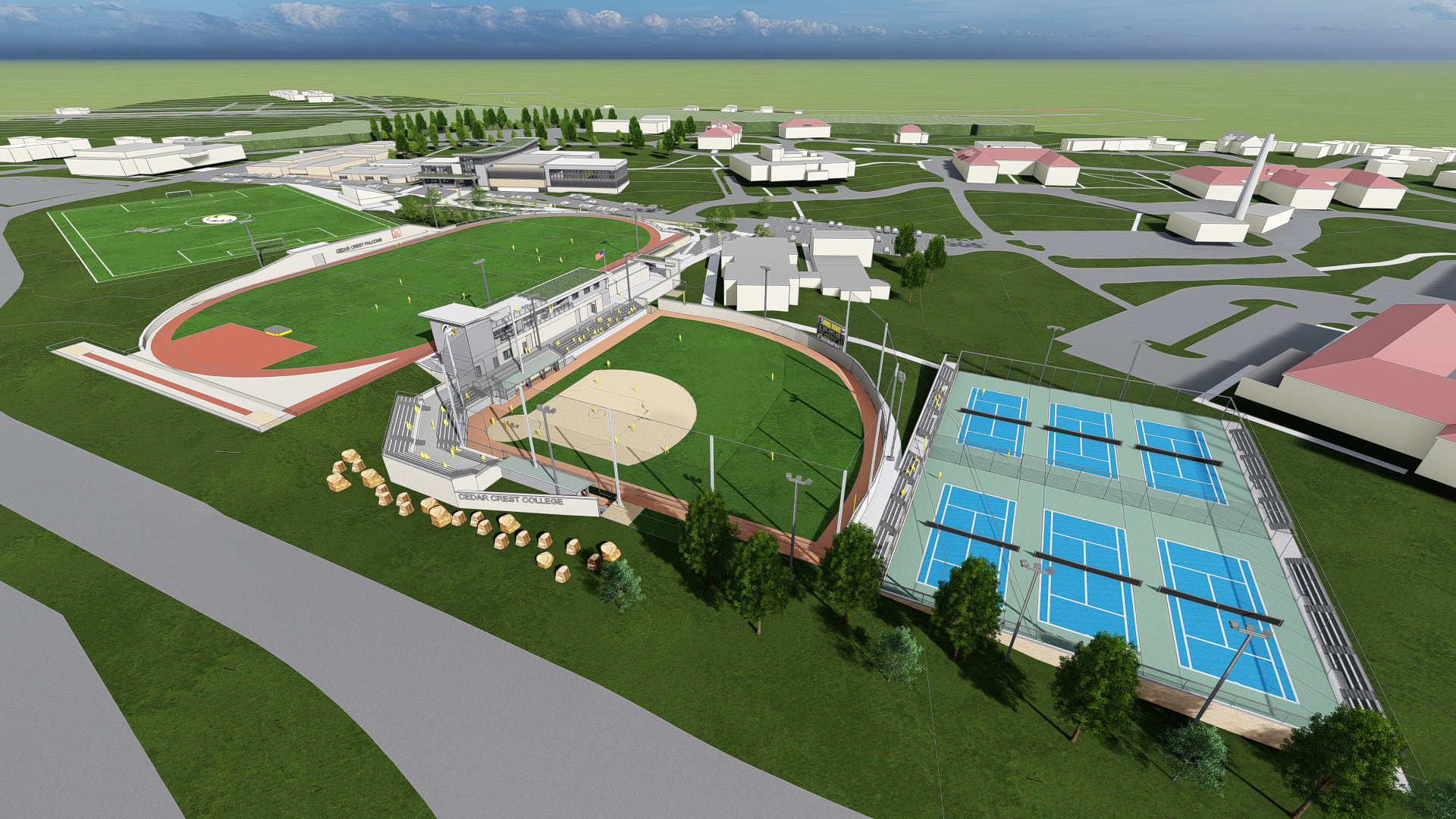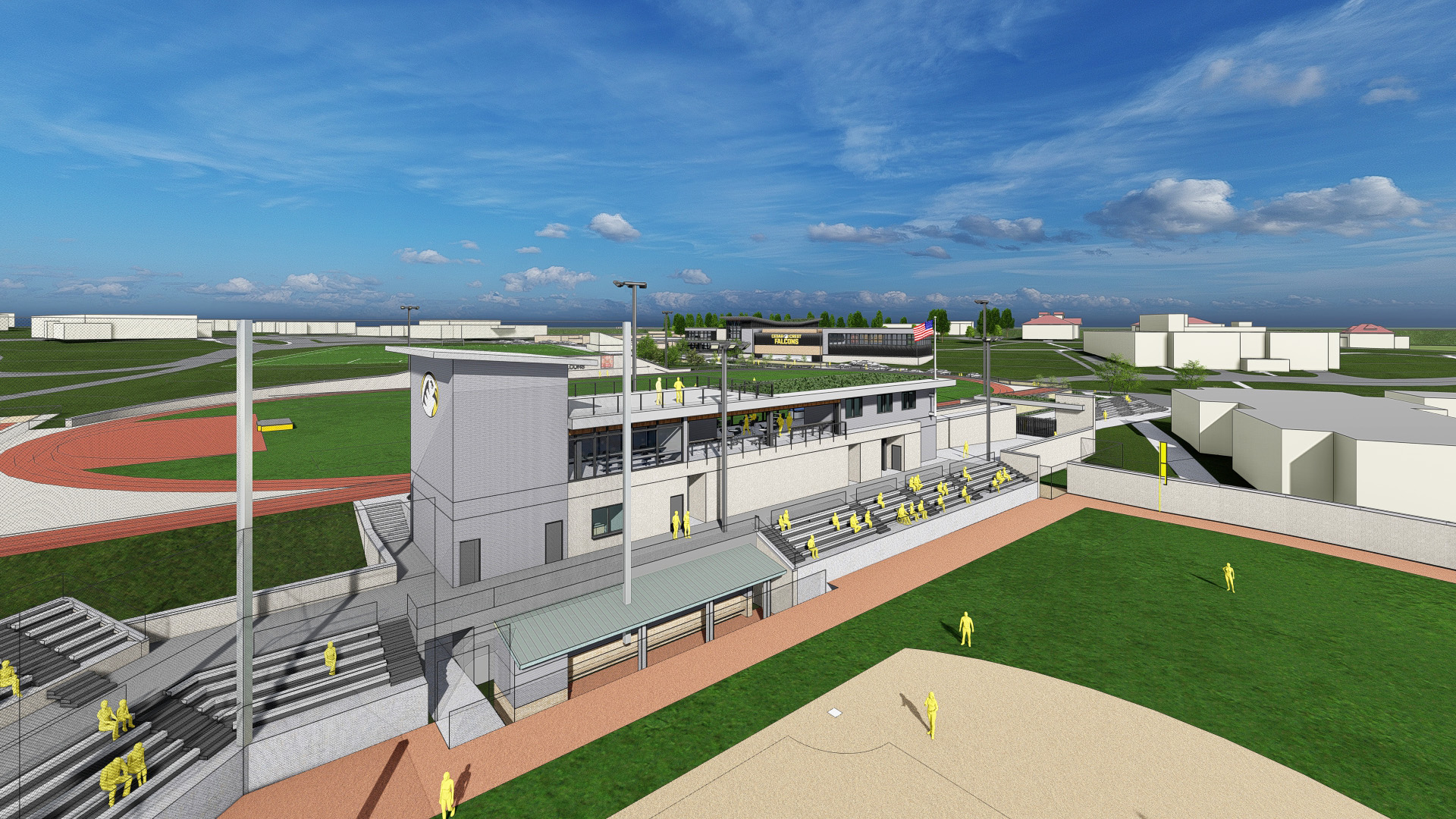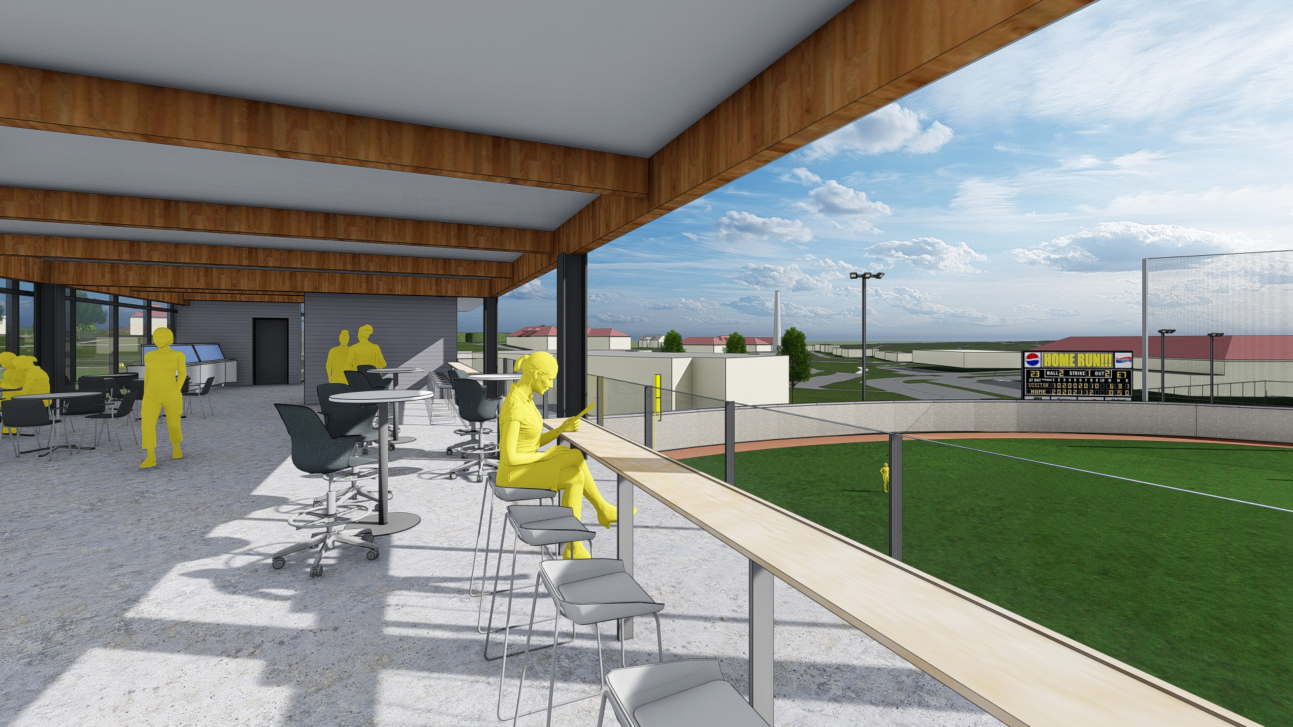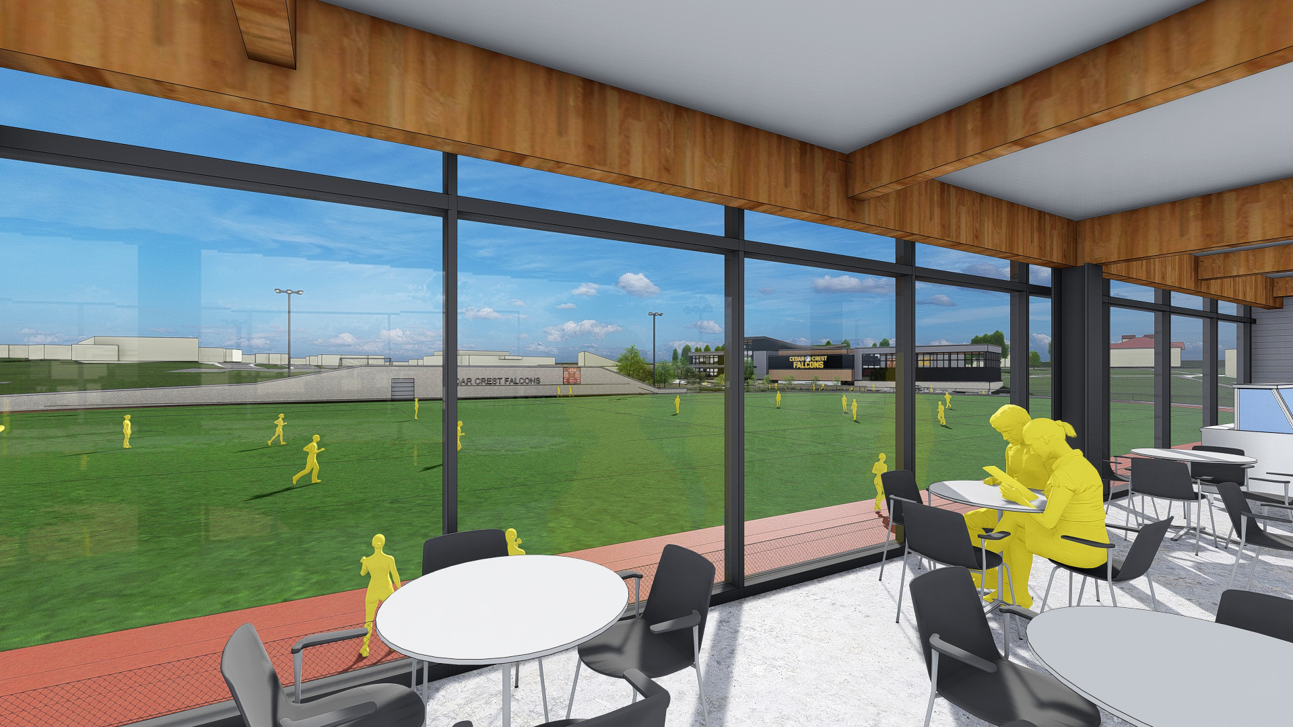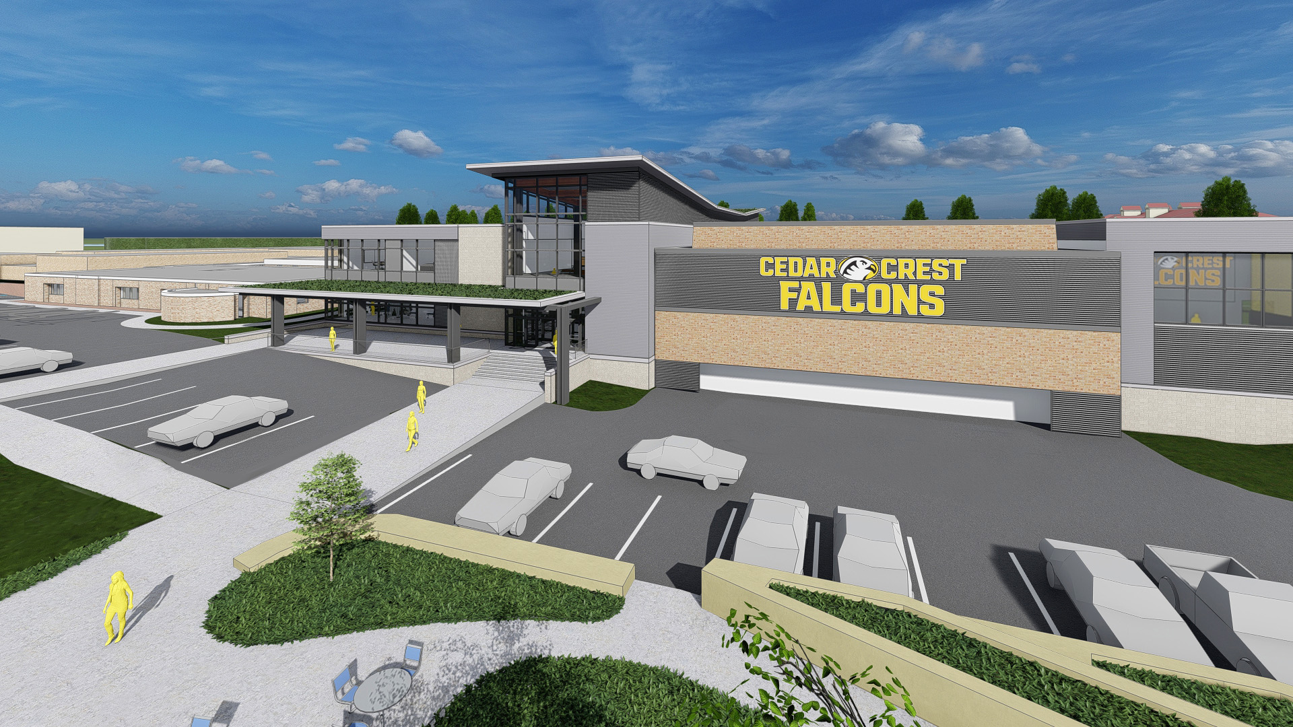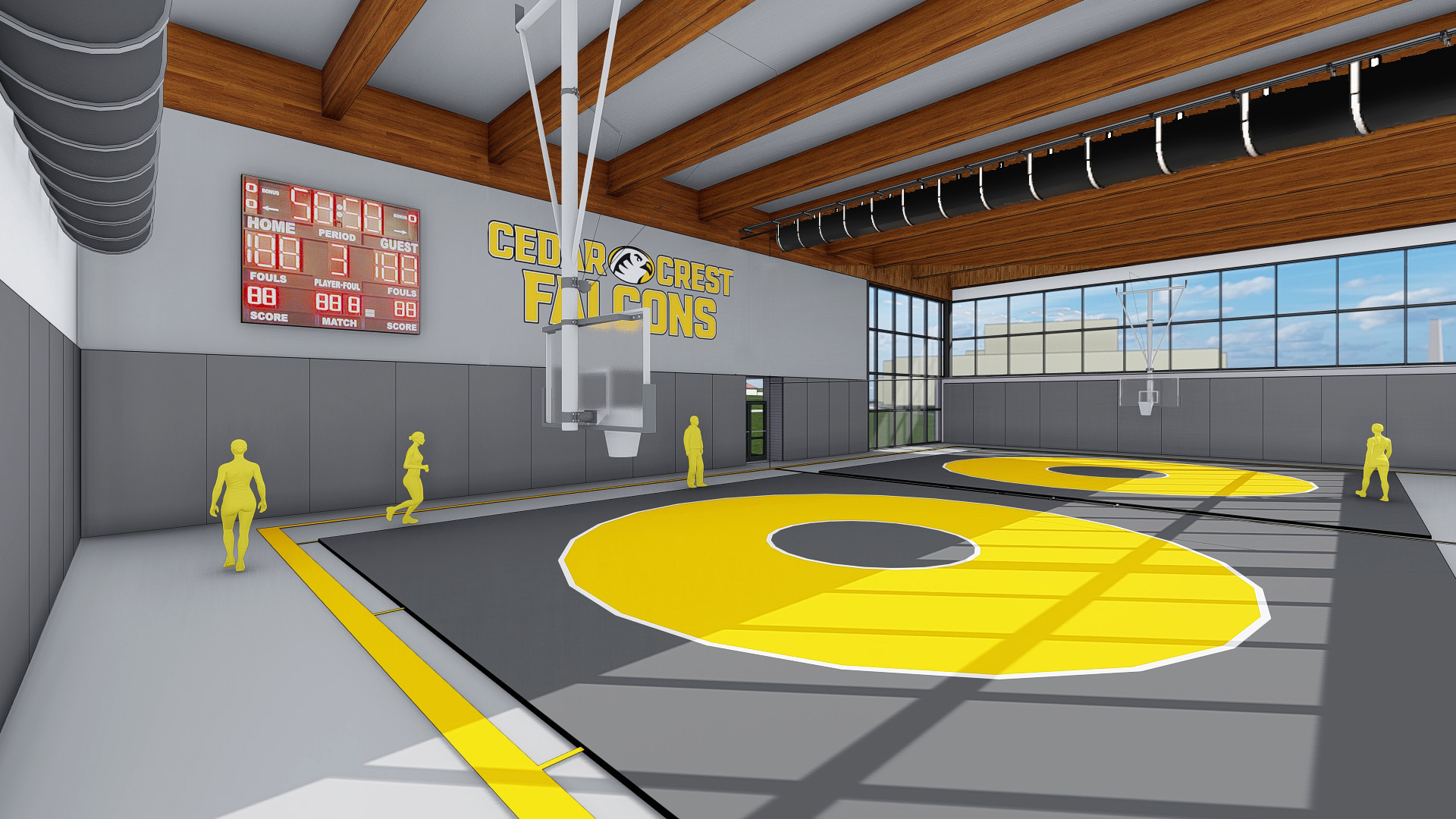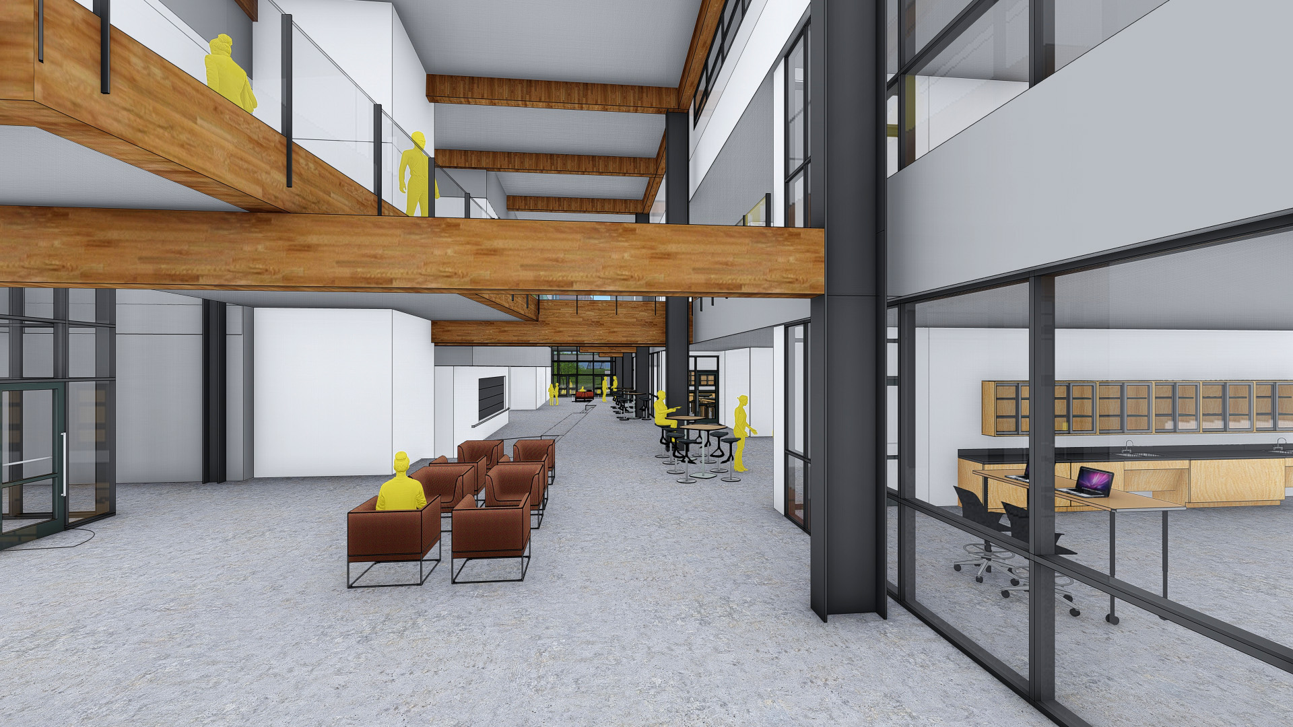Cedar Crest College Campus Upgrades Master Plan
Allentown, PA
Master Plan for Health Sciences, Athletics, and Campus Upgrades
KCBA was retained by Cedar Crest College for a master plan to reimagine the southern segment of campus encompassing a mix of new and refreshed health sciences and indoor/outdoor athletics elements. A significant component is a new infill building linked to two existing facilities containing an array of educational and student environments. Beyond providing much-needed new program spaces, this facility formalizes the connection to the outdoor athletic complex and establishes a highly visible, signature new architectural feature.
Also, much of the existing outdoor athletic complex is reconfigured to better align with the college’s evolving operational and programmatic needs. This includes relocation and expansion of the tennis court complex, expansion and conversion of the existing multi-purpose field to a competition synthetic field with practice track, conversion of the existing softball field to a full stadium, introduction of a new multi-level field house serving both the new competition field and stadium, and several vehicular and pedestrian circulation upgrades.
Other Projects



