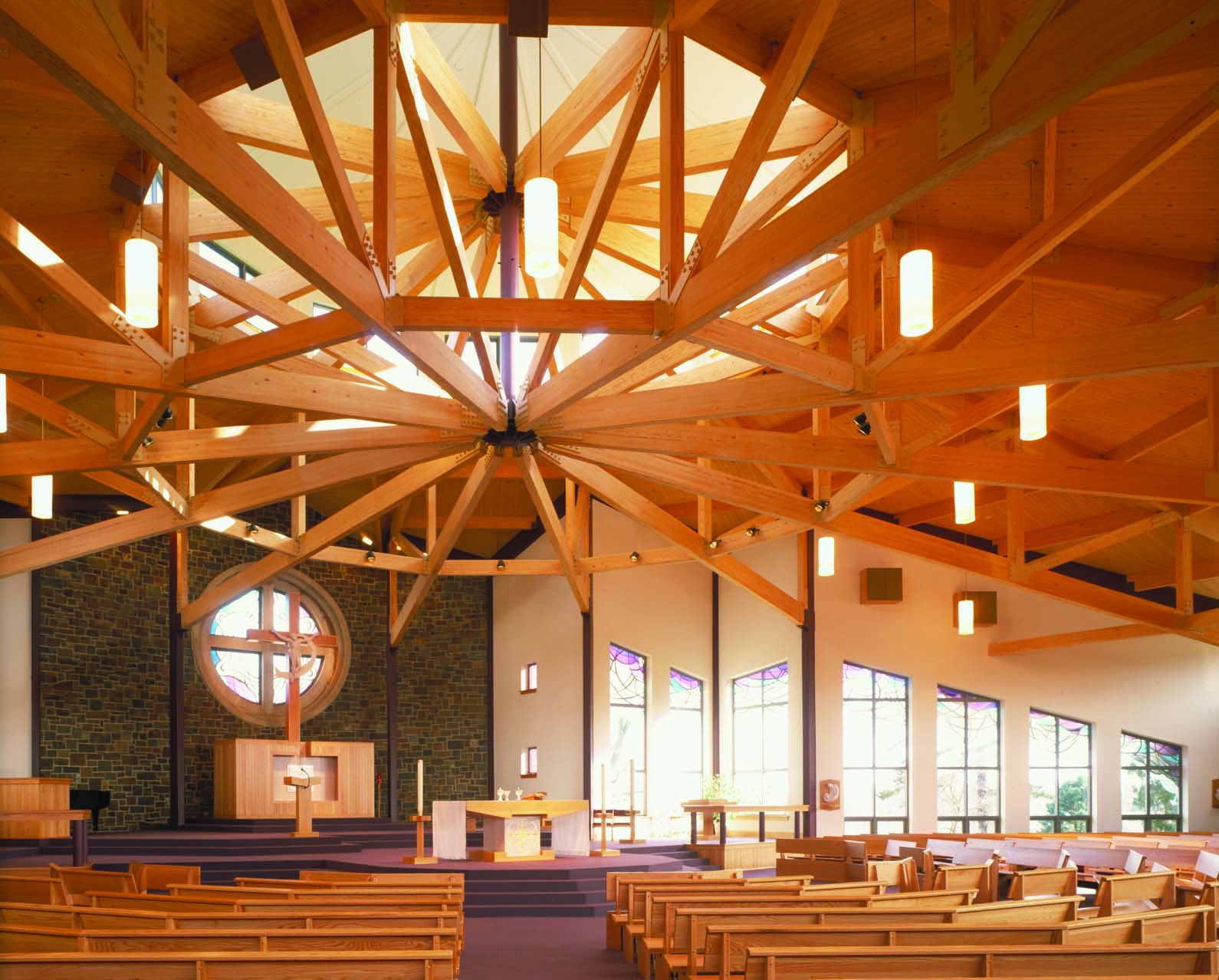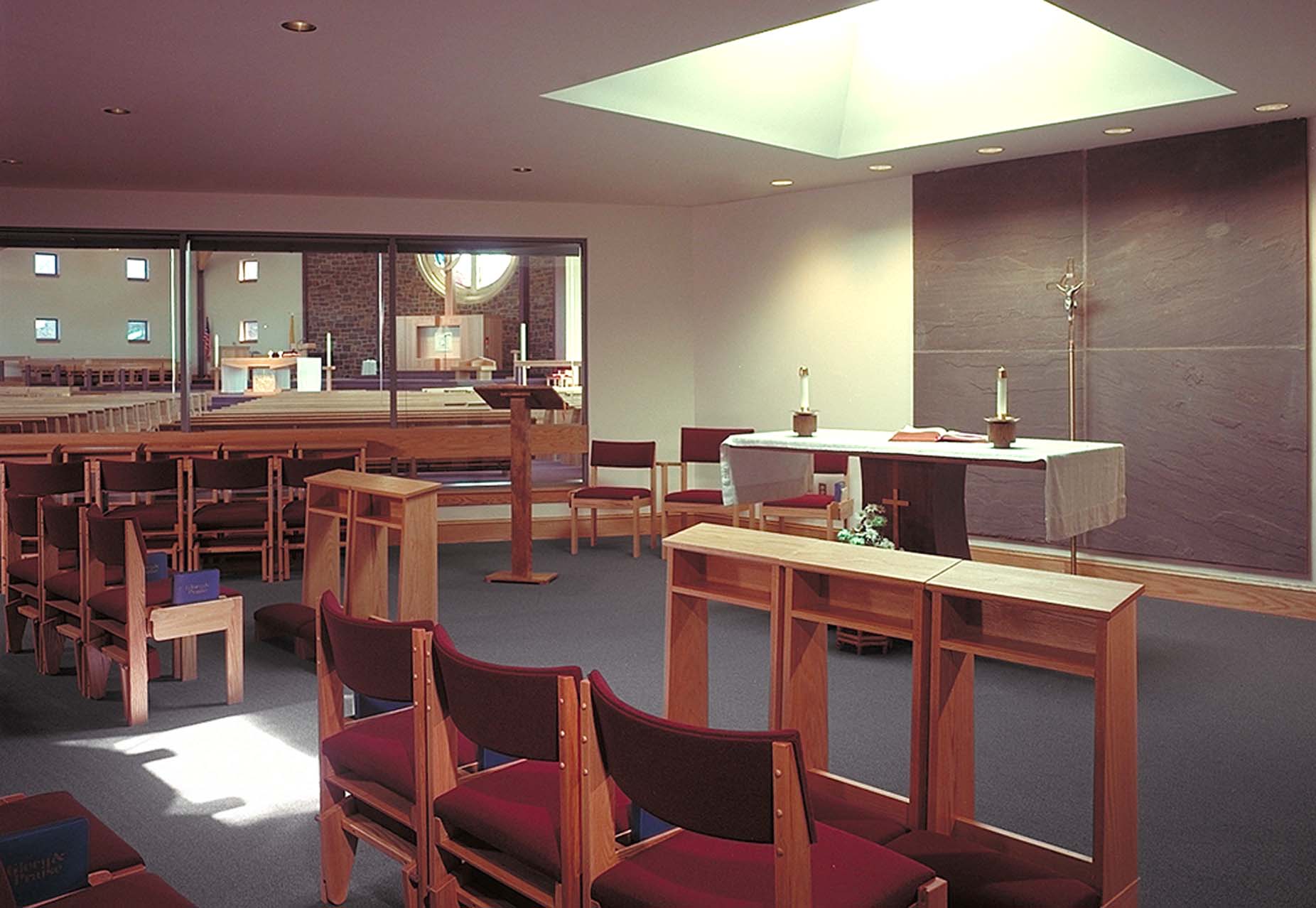Mary, Mother of the Redeemer Catholic Church
North Wales, PA
Master Plan and Design of New Church Campus
KCBA provided master planning and architectural services for this new church complex on a 30-acre former farmstead site. The master plan featured a new church and chapel, new school, and integration with an existing farmhouse to serve as a rectory. A highlight of the master plan was the introduction of a semi-private courtyard between the new church and existing farmhouse. The master plan was ultimately implemented in stages, first with construction of the church and chapel followed by the new school a decade later. The architecture of both new buildings reflects the tone and style of the existing farmhouse via stone and stucco materials, sloped roofs and cupolas, and ample windows. The new 1,000-seat church features a radial seating arrangement around a raised altar platform. Choir seating is integrated on a stepped platform. A large narthex, which serves as both an entry and fellowship area, also provides access to six religious education rooms.
Other Projects In Worship








