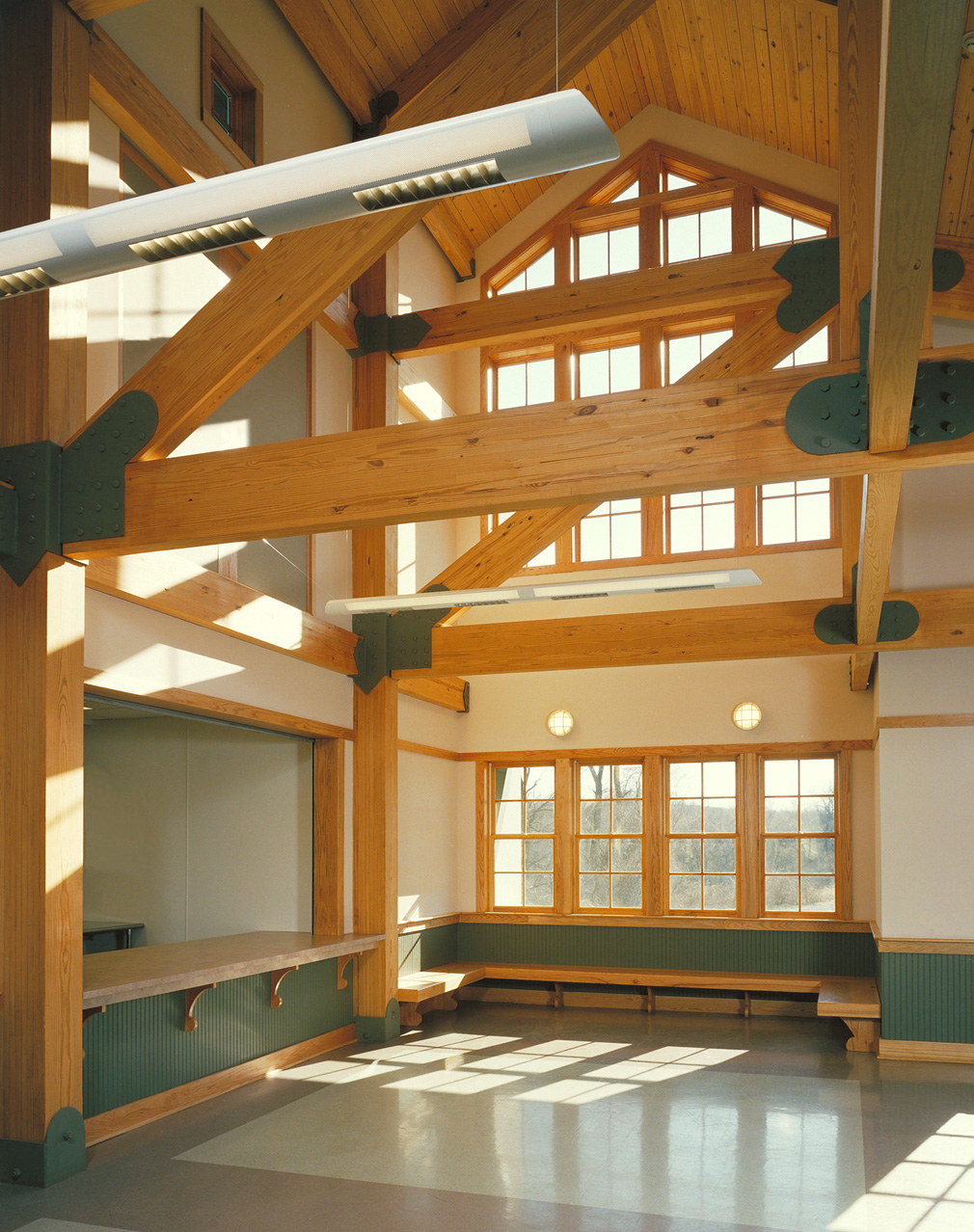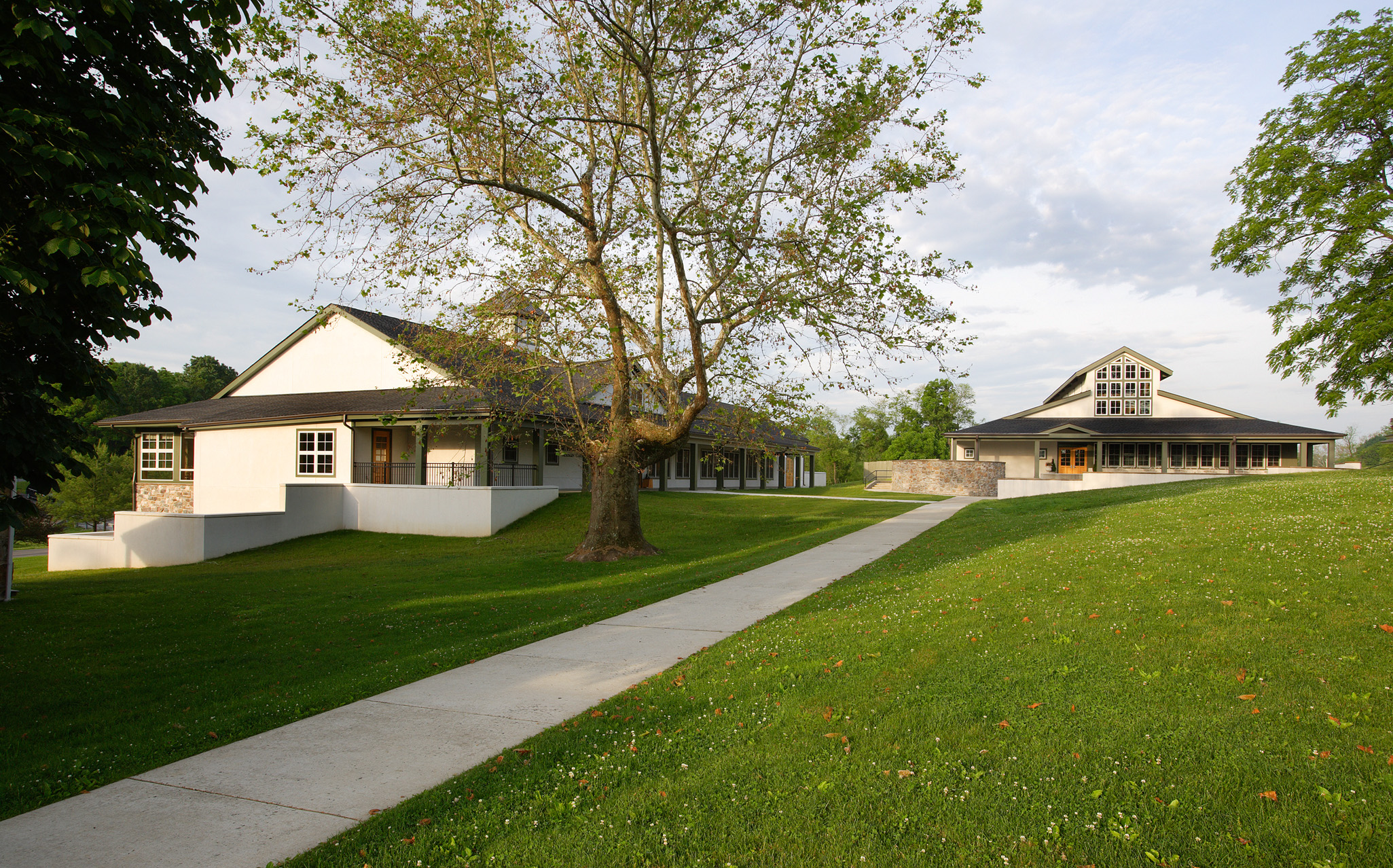Montgomery School
Chester Springs, PA
Two New Buildings that Establish a New Campus Identity
Two new buildings designed for this Chester County independent school enhance the existing campus in a number of ways. The new dining hall and new library/academic building establish a dynamic new visual identity for the school from the main entry drive, anchor the western edge of the campus, and improve campus-wide student circulation. The architecture of both buildings reflects the existing campus character through complementary materials and elements such as gabled roofs with light monitors, stained wood trim, and residential-scale windows. The new 6,000 sq. ft. dining hall for 175 students features an open-plan layout to accommodate large tables for family style dining. The interior is characterized by exposed wood structure and wood decking which creates a bright, welcoming atmosphere. The new 17,000 sq. ft. library/academic building fills a need for dedicated middle school program spaces and includes a library area, technology lab, classrooms, and functional corridor space with seating and lockers. Spaces throughout the building feature the latest technology, abundant natural light, and warm wood materials.
Other Projects











