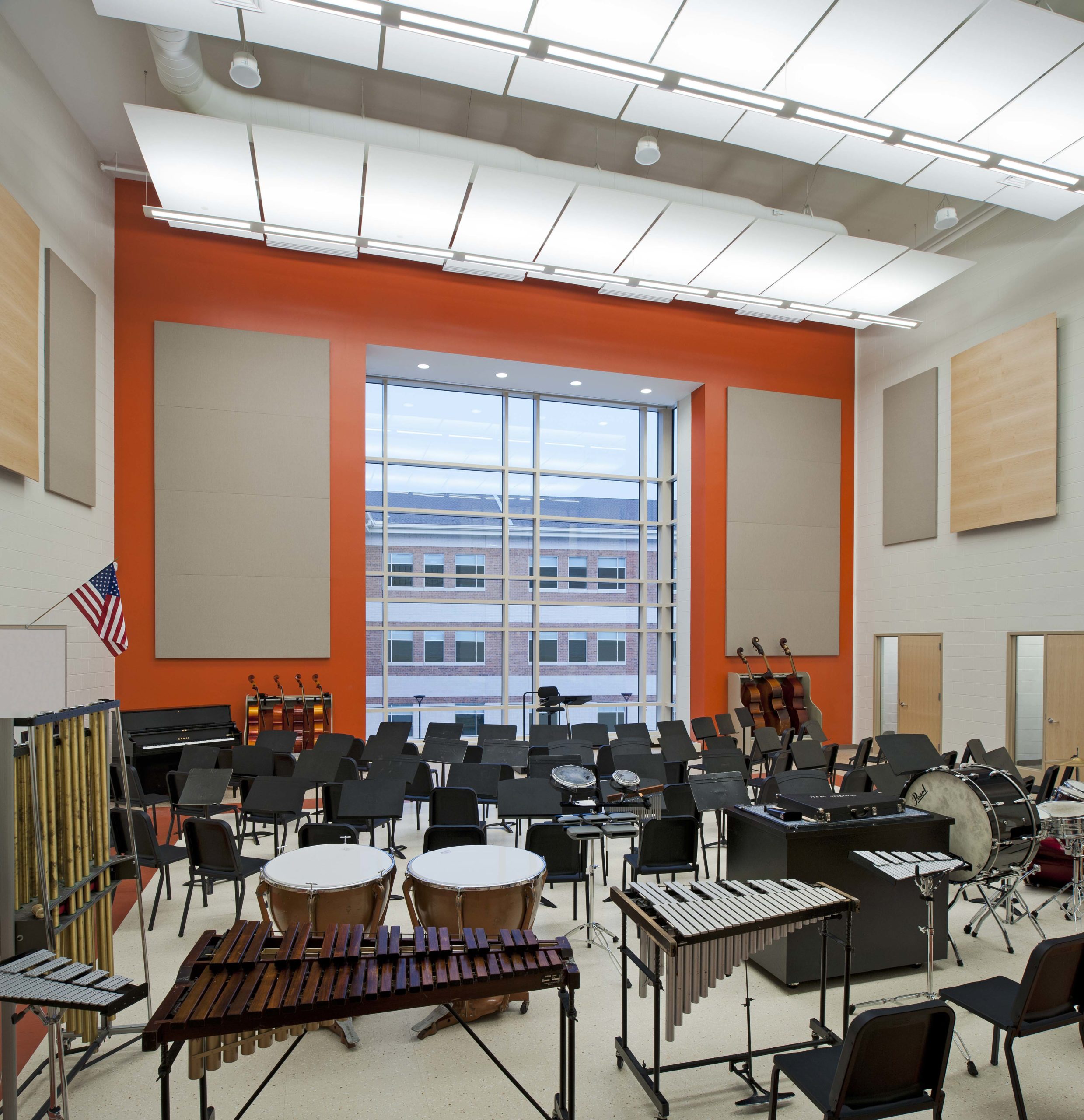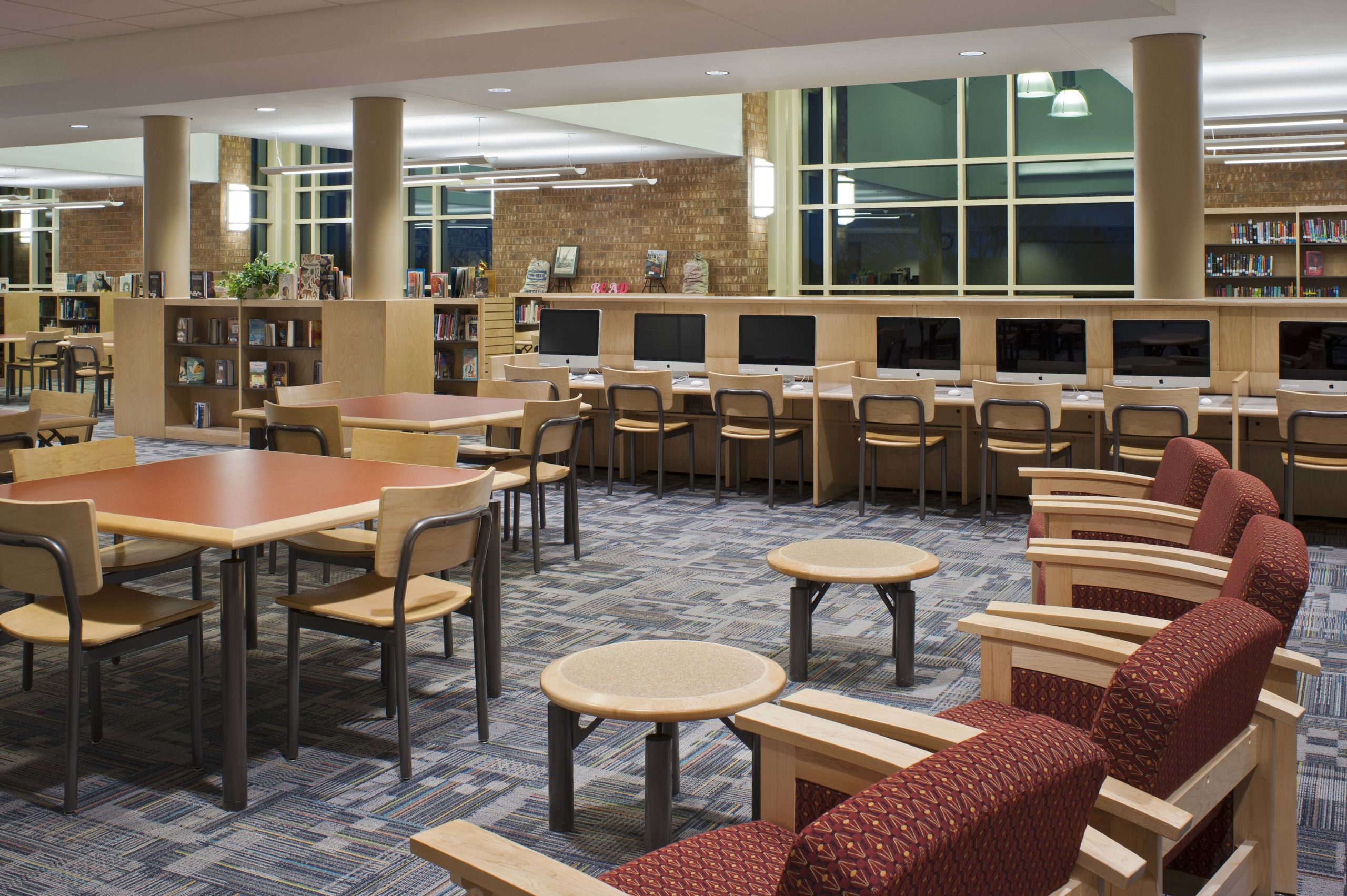Northampton Area Middle School
Northampton Area School District
Northampton, PA
New Construction
This new 278,000 sq. ft., 3-story middle school houses 1,500 students in grades 6-8. The project site presented numerous planning challenges as, in addition to a slope of 40 feet, it contained two other school buildings and a borough park. KCBA’s design approach took advantage of the slope by organizing the building via three distinct zones – teaching, educational resources, and community commons – each with its own entrance at grade. Project highlights include a media center to support distance learning, a career planning center, and an athletic complex with a dedicated entrance that features both competition and auxiliary gymnasiums as well as a natatorium.
Other Projects













