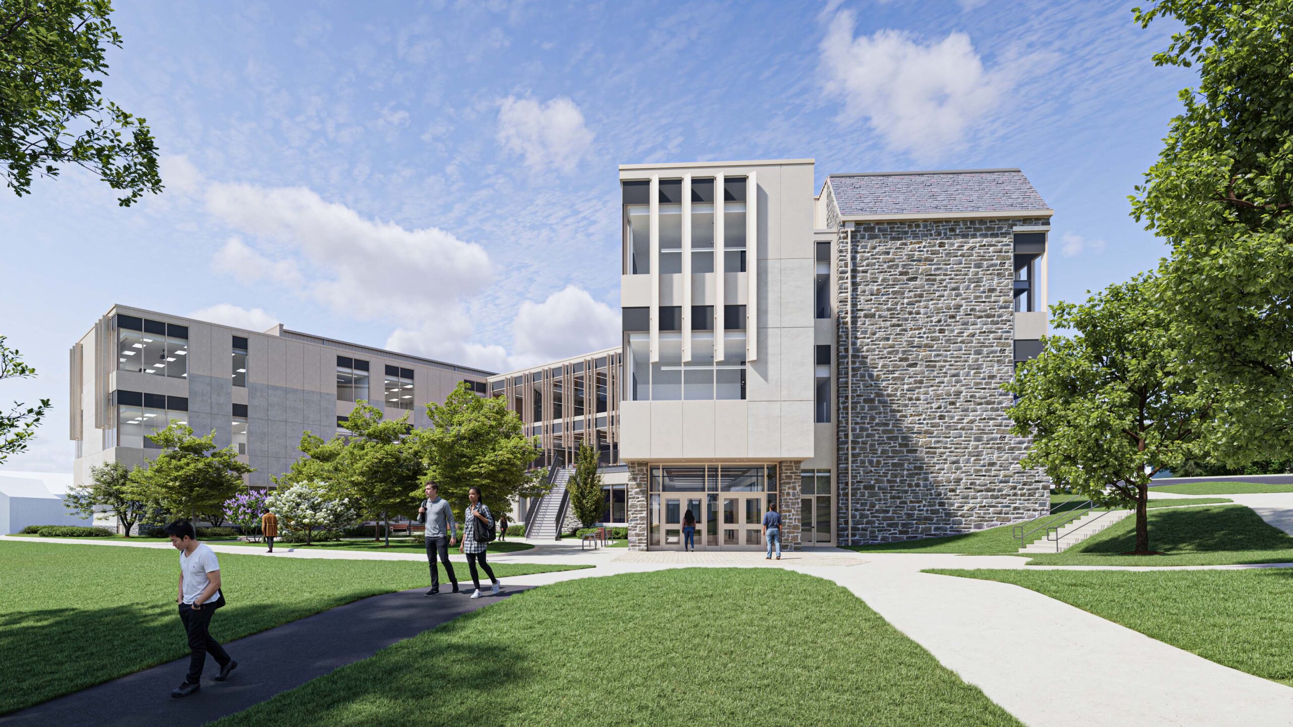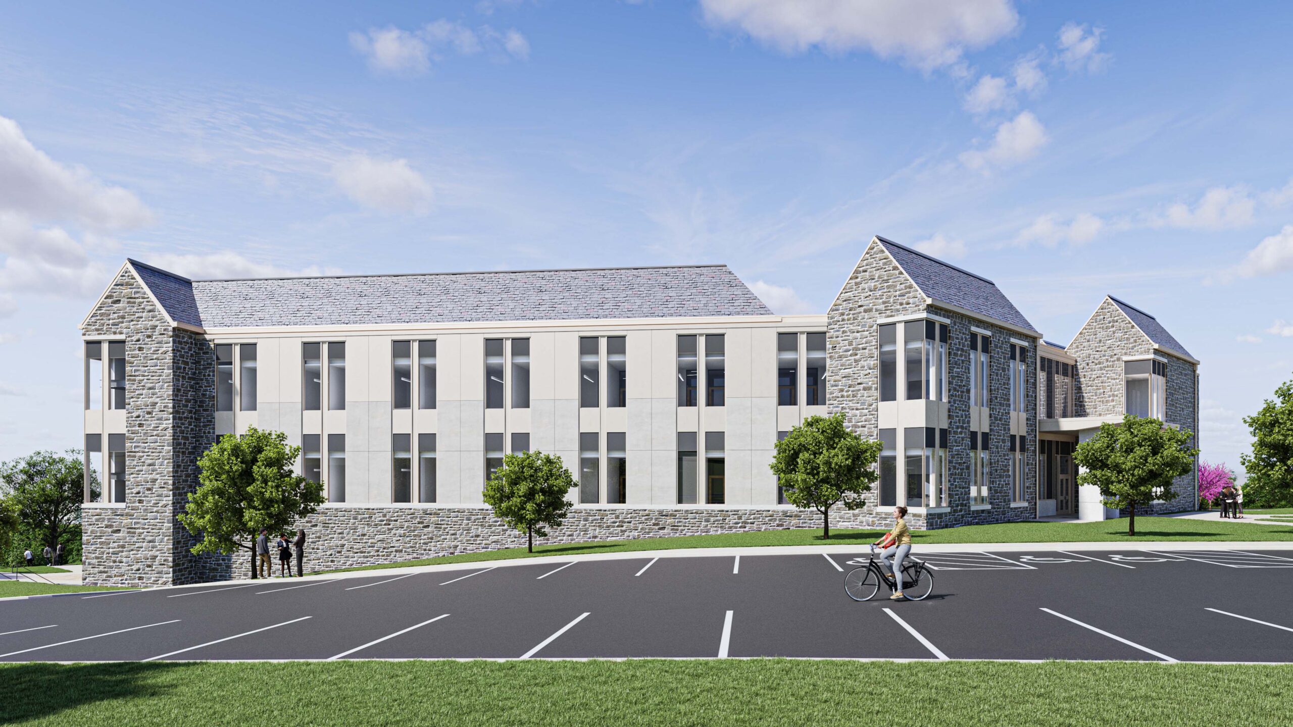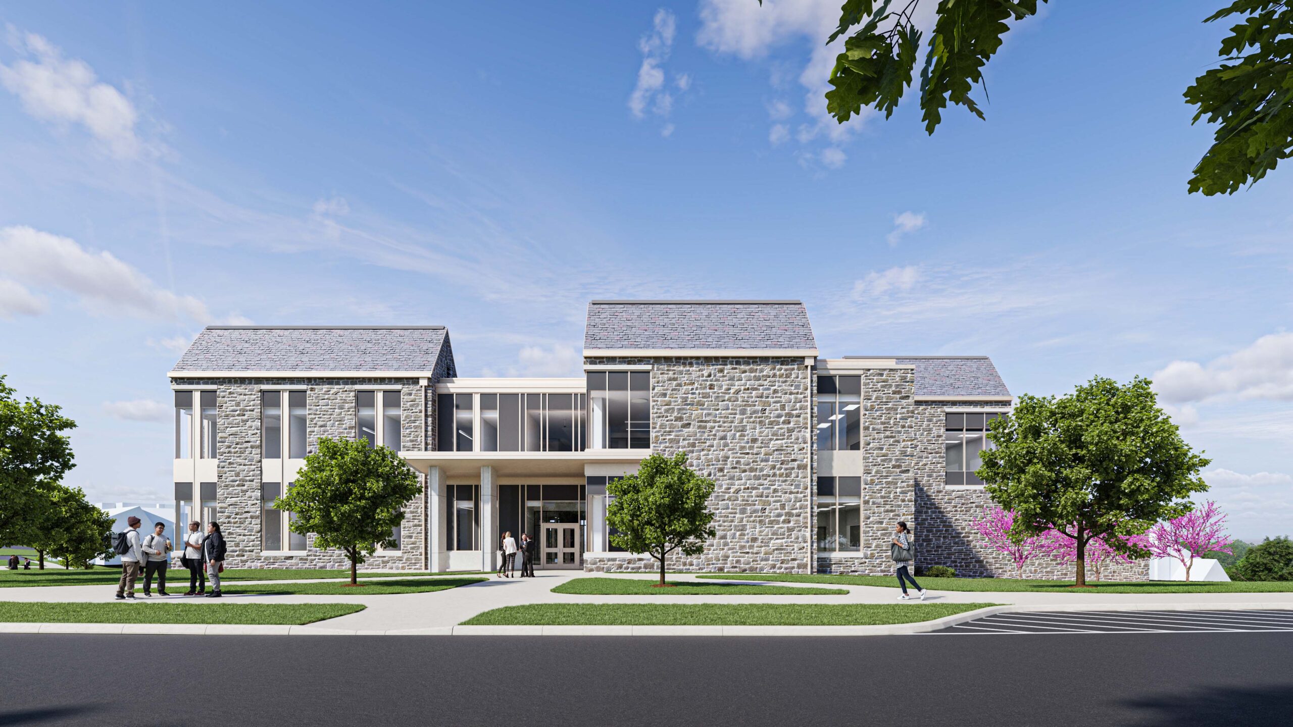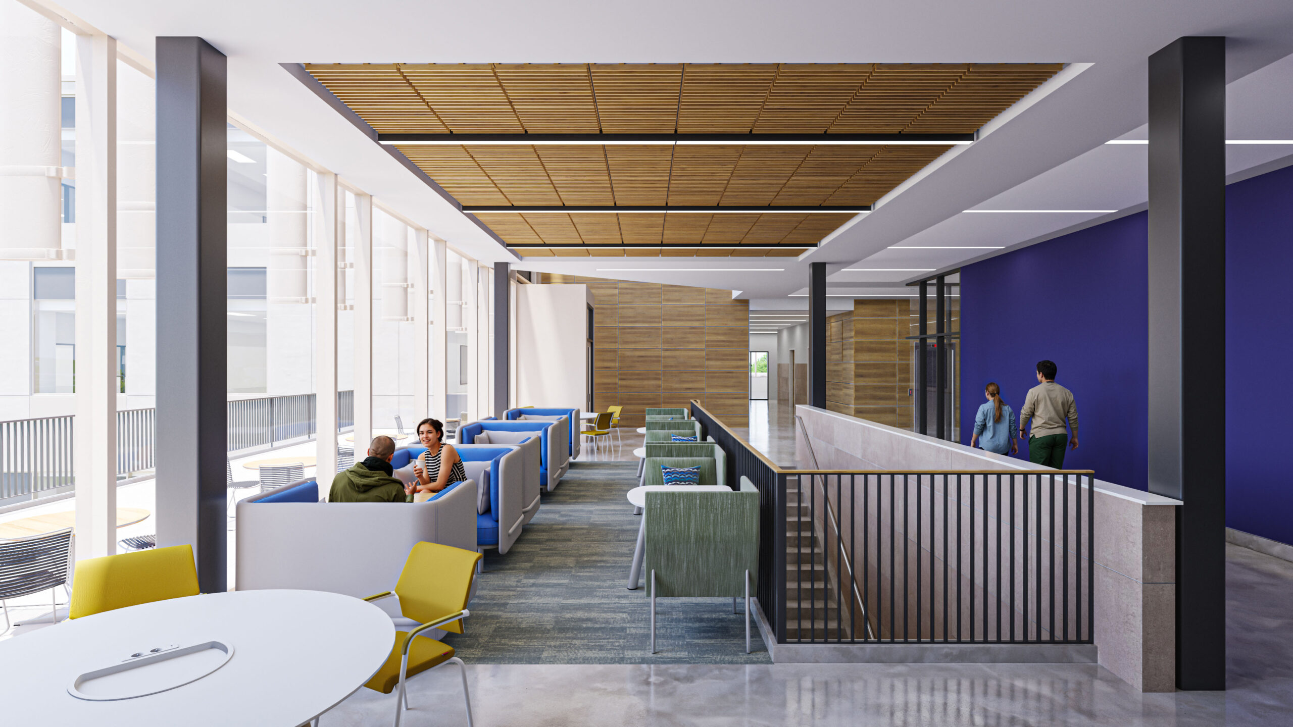Penn State Abington Academic Building
Abington, PA
New Construction
KCBA is honored to be serving as the architect for the first new academic building at Penn State Abington in over 50 years. The three-story, 85,500 SF facility contains an array of innovative and flexible educational spaces, art studios and a gallery, student support and lounge amenities, collaboration areas, and faculty offices.
Situated at a key circulation point on campus, the building introduces a dynamic new aesthetic and serves as a primary gateway to the main academic sector. This role is heightened by the building scheme which takes advantage of the site’s grade to welcome visitors at the upper public entry, shepherd them through the building core with dramatic views over the campus, into a student commons linked to an outdoor elevated terrace, and down a monumental stair to a landscaped courtyard leading out to campus.
The program features a range of flexible, technologically-rich spaces to support diverse educational activities, foster collaboration, and stoke creativity. Highlights include 17 classrooms; specialty fabrication, media, and virtual reality labs; a psychology and social science research lab; and a visual arts suite with independent studios for sculpture, ceramics, drawing, painting, printmaking, and a darkroom.
Reflecting Penn State’s organizational commitment, the building is also slated for LEED certification and features many sustainable attributes. These include exceeding code requirements for energy efficiency and responsible water use, focus on healthy interior environments including thermal comfort and air quality, and incorporation of native plants and landscaping.
The campus dates to the early 20th century with a strong identity characterized by traditional building forms, pitched roofs, and a prevalence of stone materials. The architecture of the new building takes inspiration from these elements while injecting a new energy with expansive natural light and indoor/outdoor connections.
Other Projects






