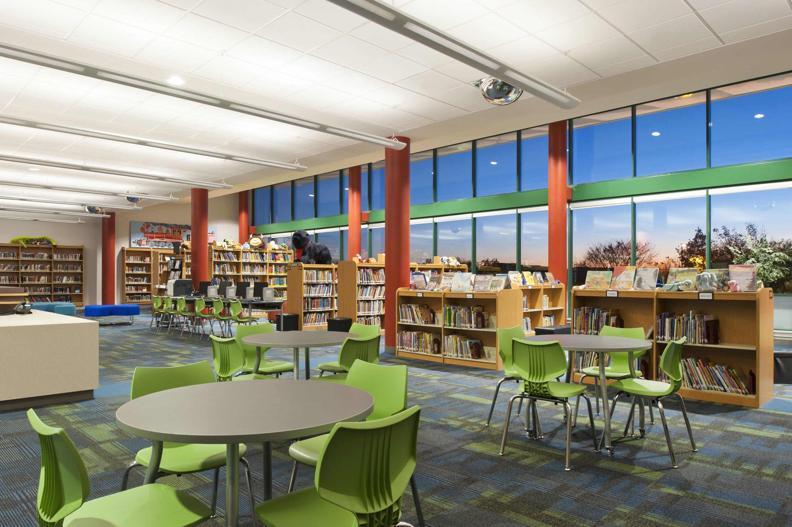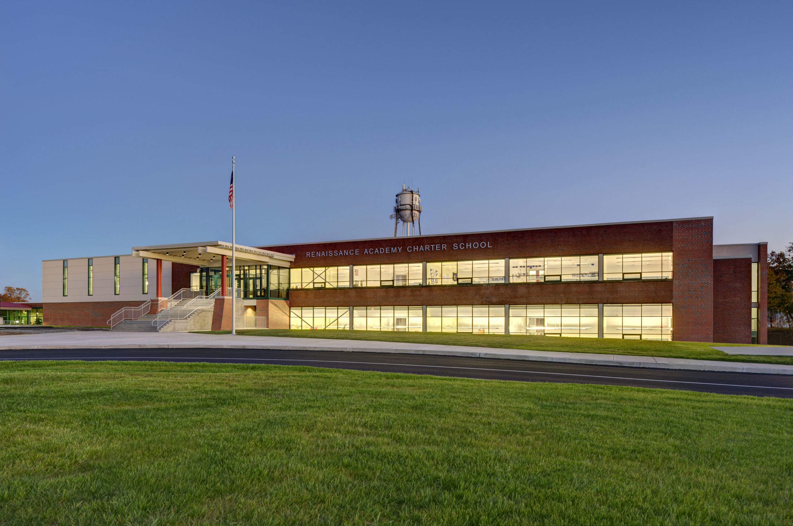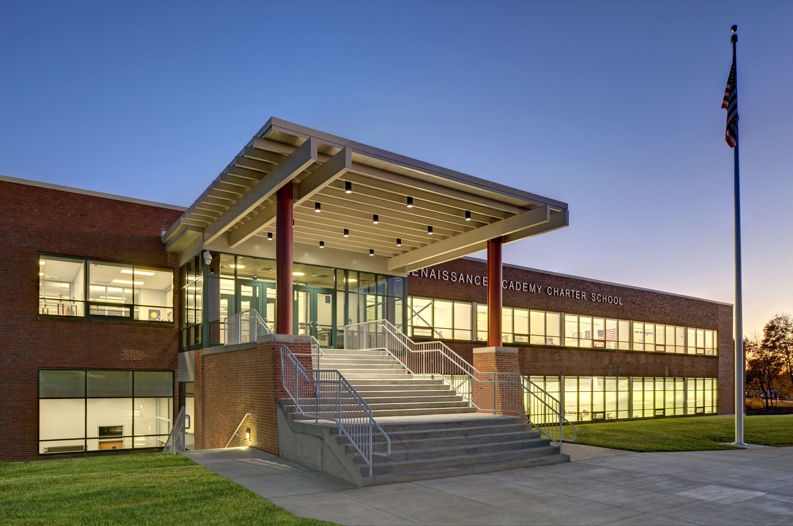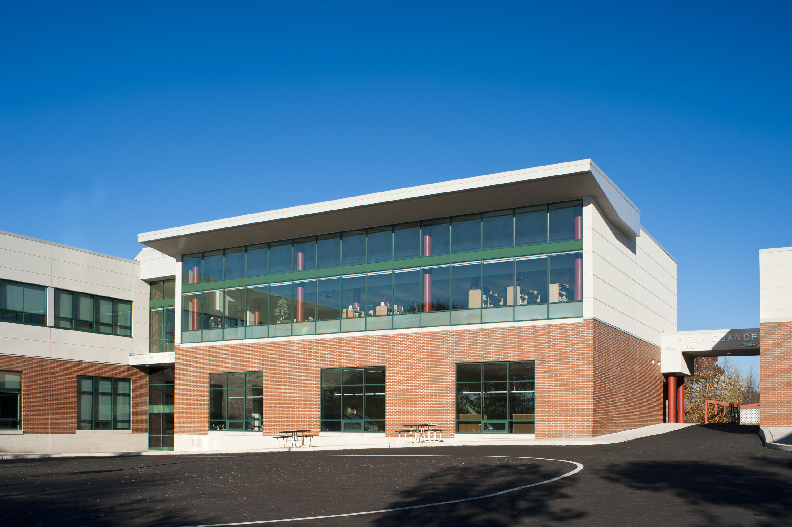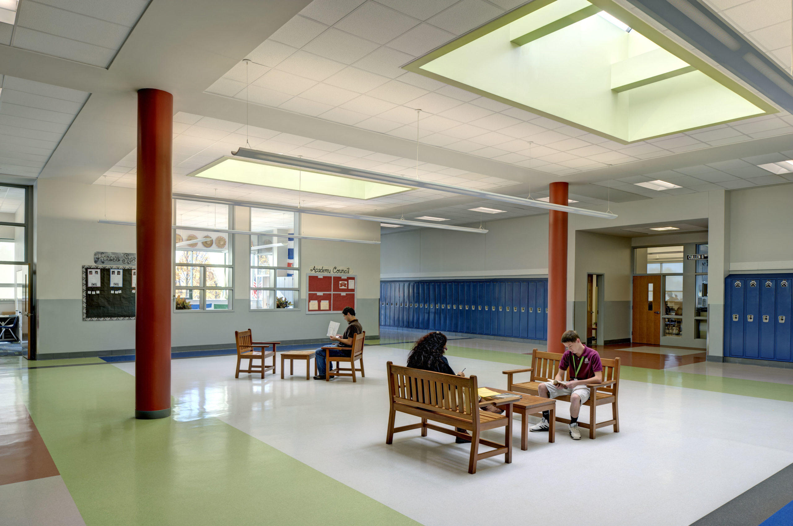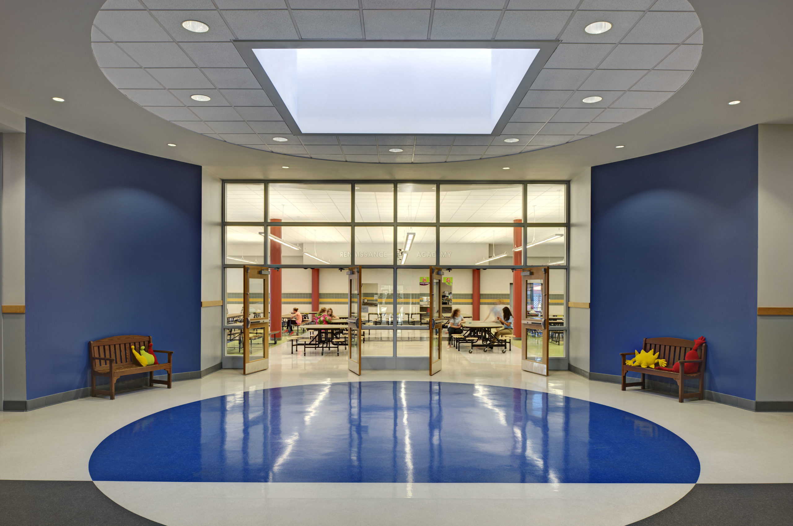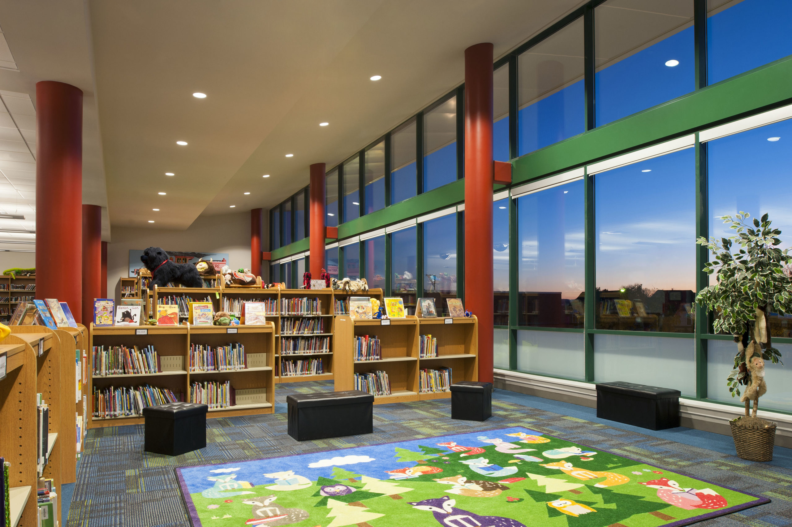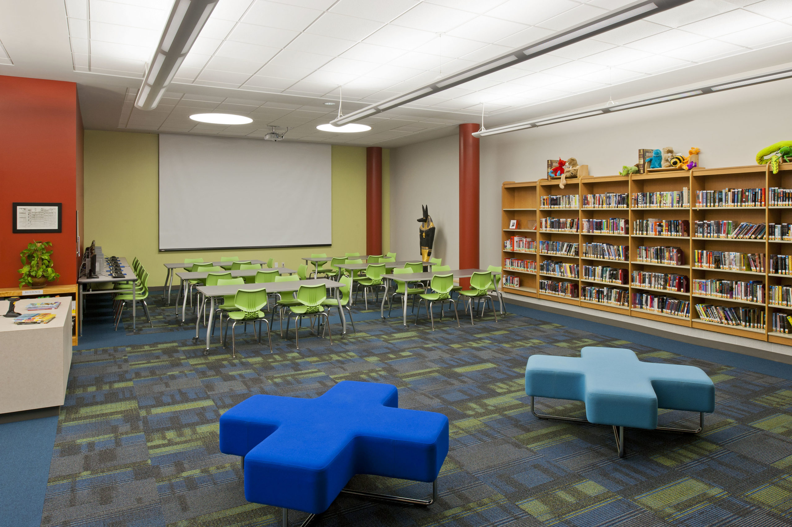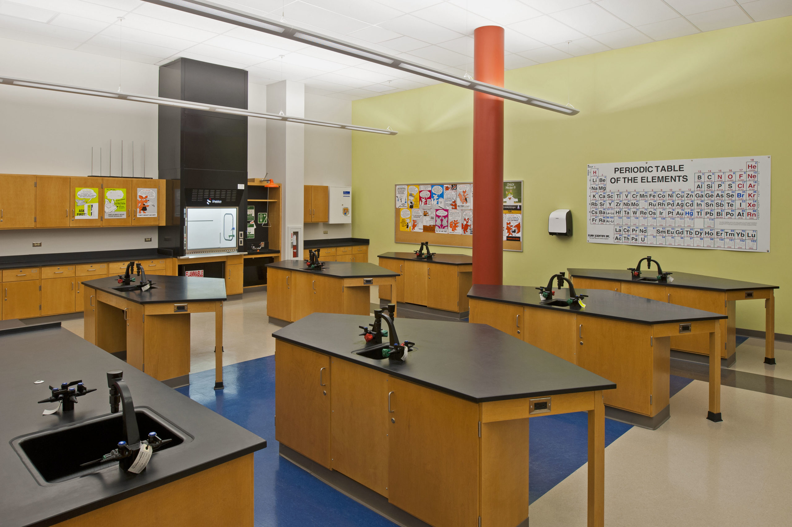Renaissance Academy Charter School
Phoenixville, PA
Conversion of an Unoccupied, Dilapidated Industrial Space into a New K-12 Charter School
This project entailed the conversion of approximately 106,000 sq. ft. of a former manufacturing complex into a K-12 charter school for 1,200 students. Sensitive to student developmental needs, the facility is organized via distinct lower and upper schools with shared public and support spaces. A two-story addition houses a new library, arts classrooms, and circulation space and helps establish a modern identity for the school while still melding with the existing industrial context. The interior environment was completely remade via the artful subdivision of large open spaces, introduction of natural light, integration of a bright color scheme, and reuse of a number of artifacts and equipment from the building’s manufacturing past. The overall complex also hosts a number of other educational tenants so the new charter school space was designed to be cohesive and contribute to the concept of a greater educational campus.
Other Projects



