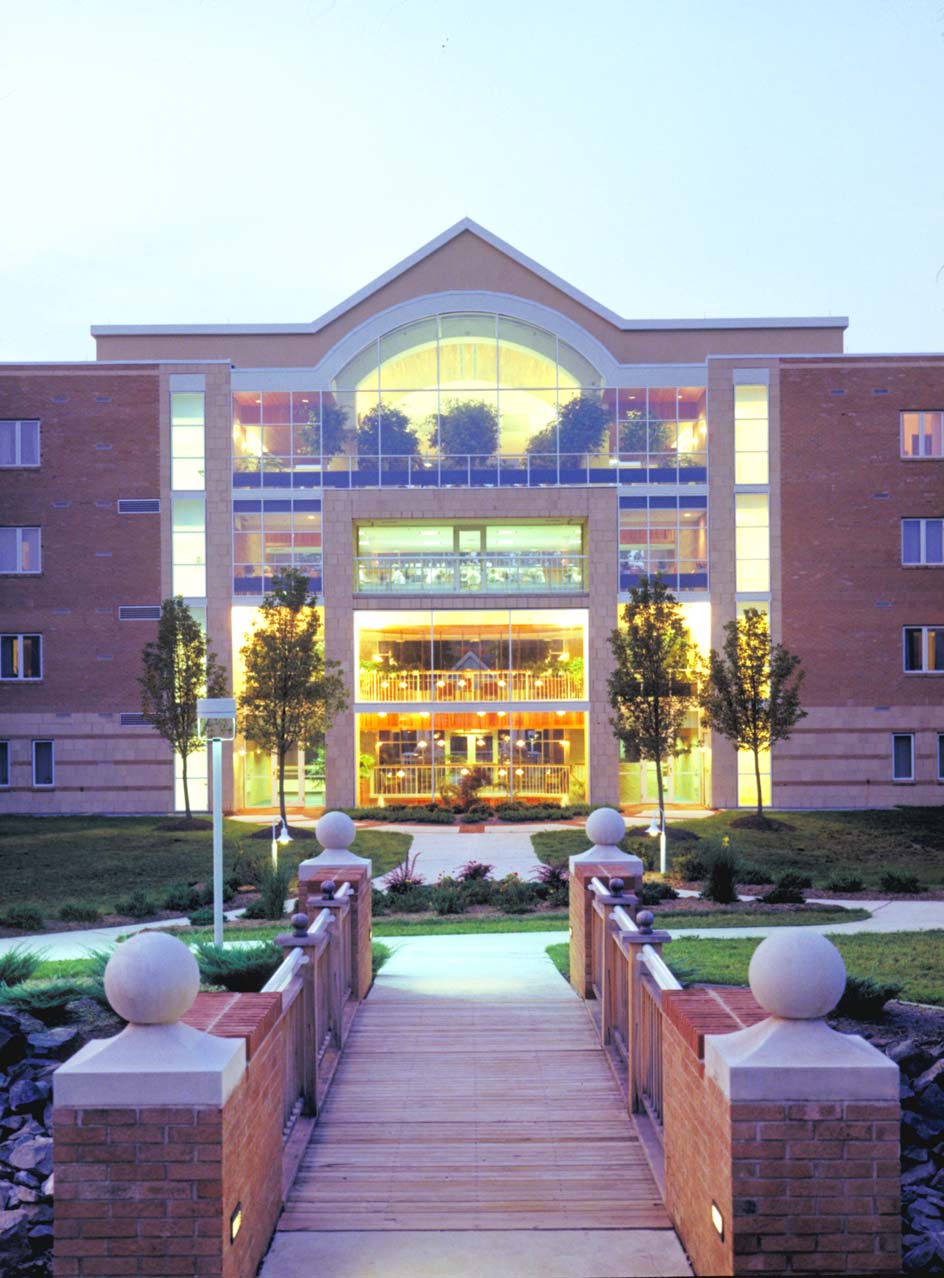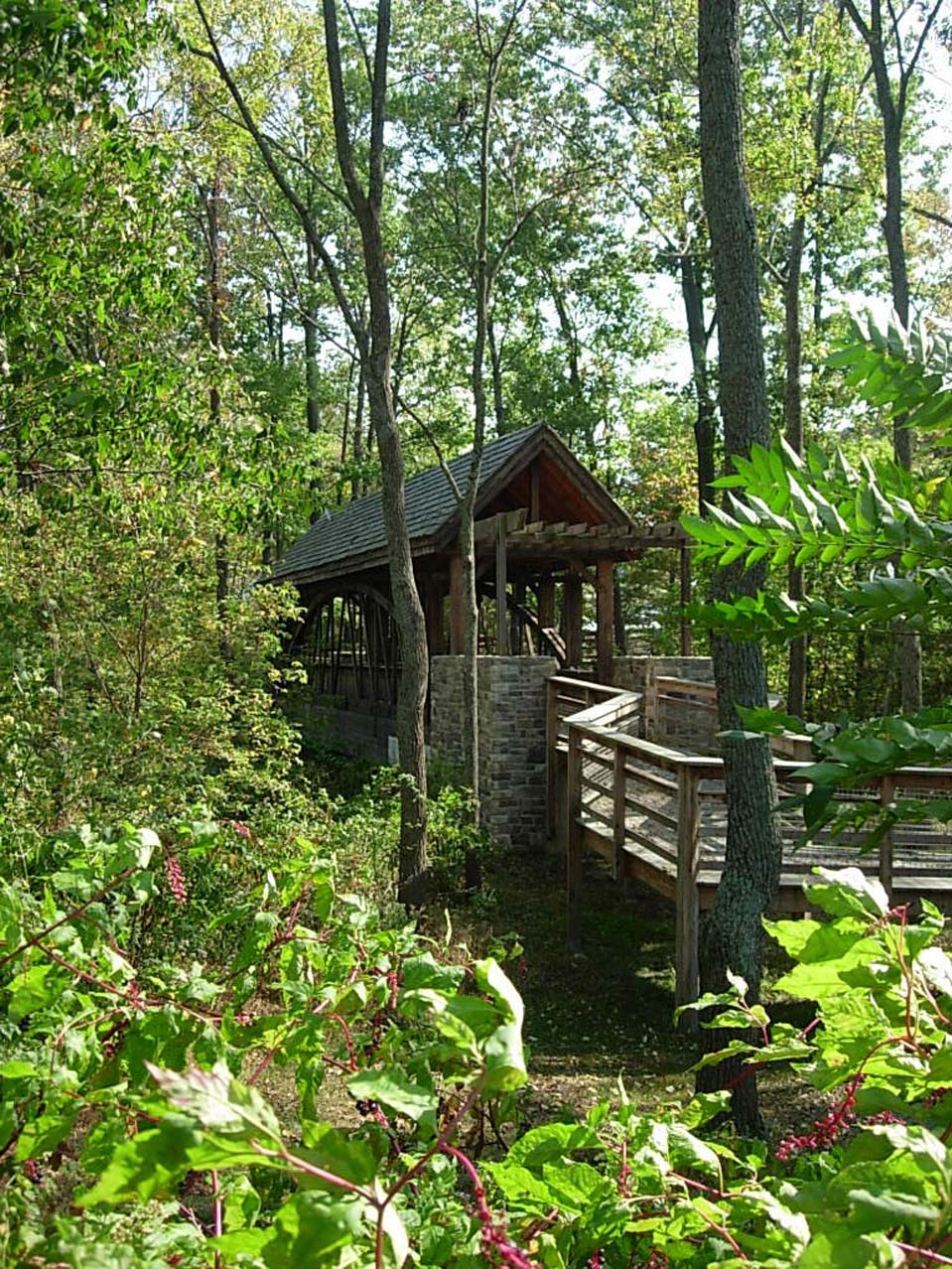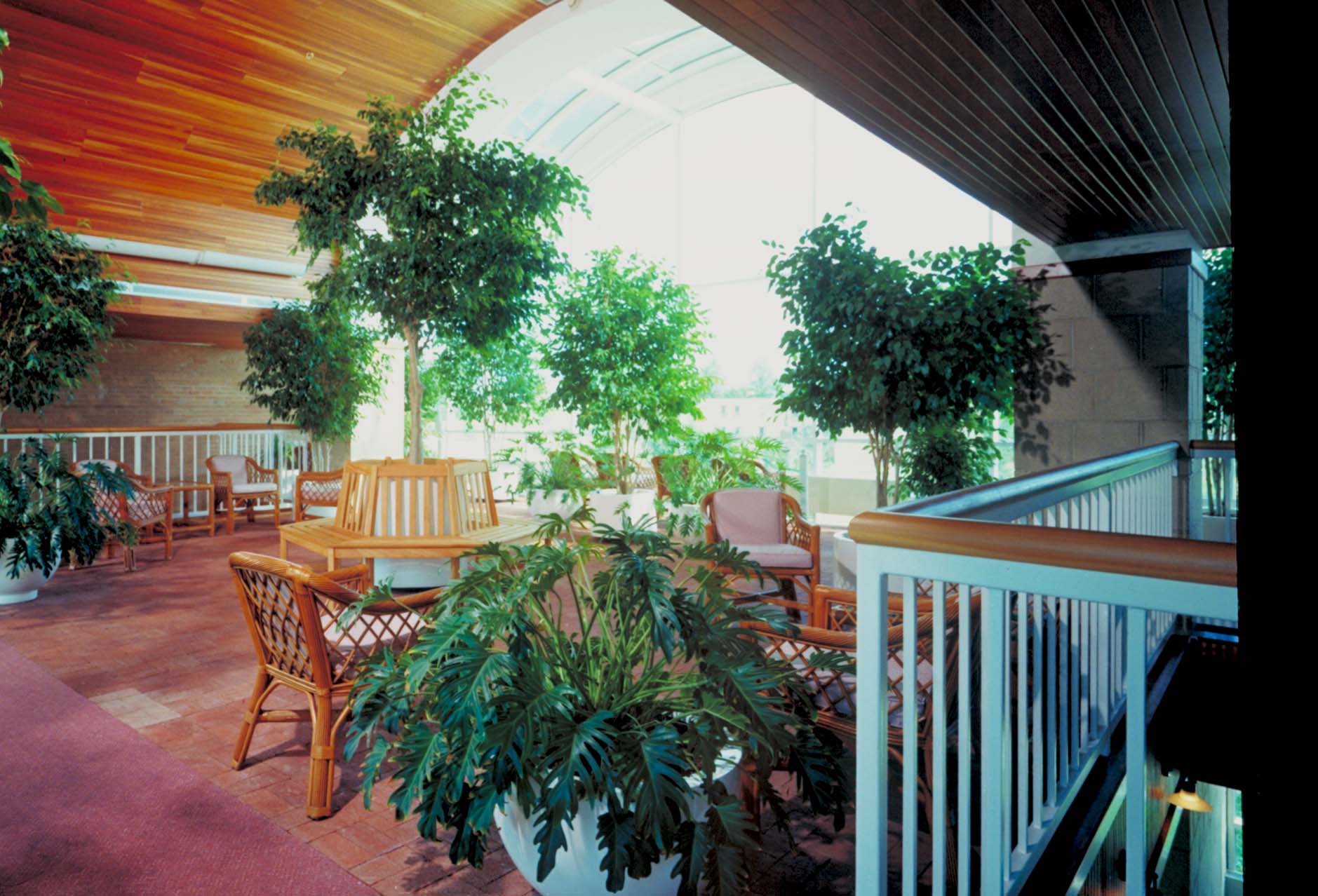Rockhill Mennonite Community
Sellersville, PA
Multiple New Construction and Renovation/Expansion Projects
KCBA has provided architectural planning and design services for a great diversity of projects at this senior living community. Beginning with an addition to the campus community center, subsequent projects include an independent living wing addition with 30 residential units; an addition with 20 skilled nursing units and an adult daycare facility; and a number of support and activity spaces such as a physical and occupational therapy suite, aquatic center, and a woodworking workshop. In addition to building projects, a key element of KCBA’s work has been focused on enhancing the beauty and functionality of the 44-acre campus. Beginning with the development of a campus landscape master plan, an array of projects were incrementally undertaken such as a courtyard fountain garden; azalea garden; pond garden; Japanese garden; rooftop garden; walking paths; pavilion; gazebo; covered bridge and boardwalk; and general site improvements such as parking, benches, and signage.
Other Projects In Live











