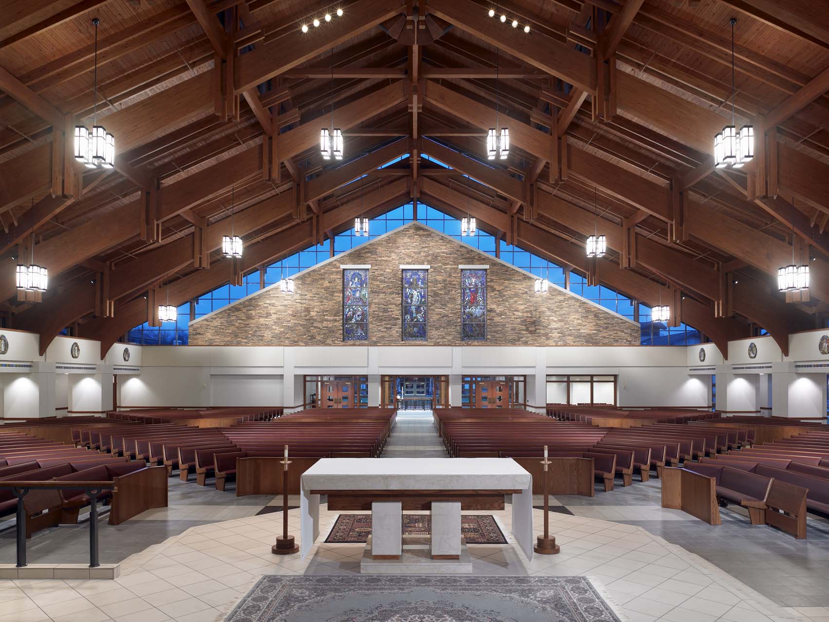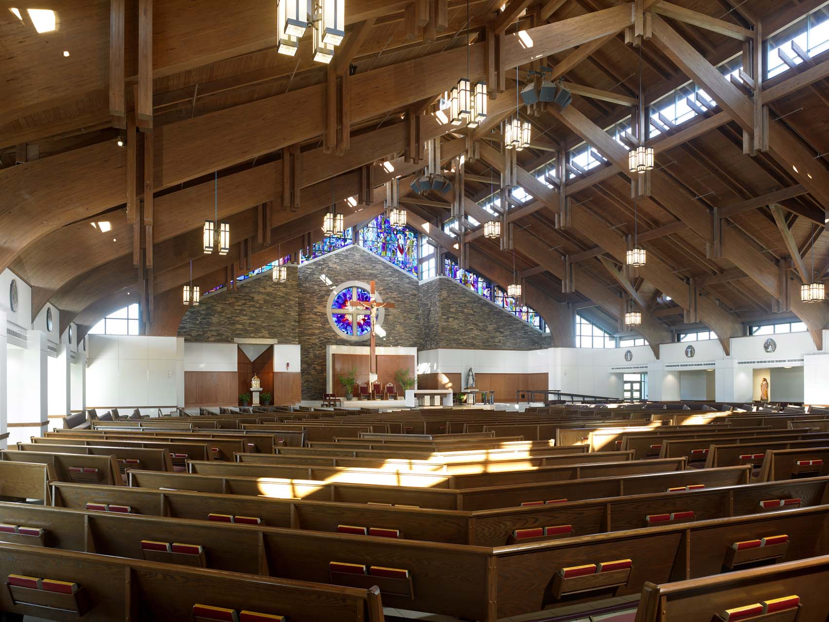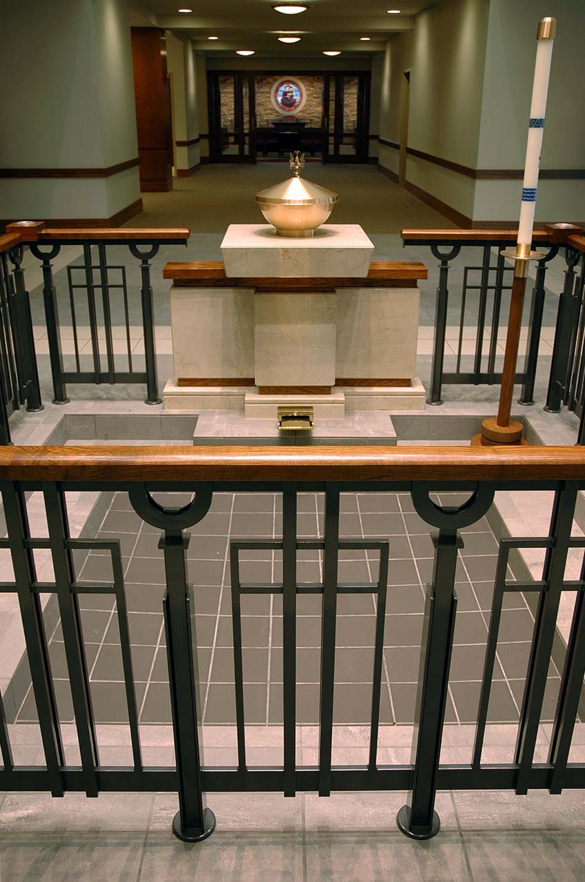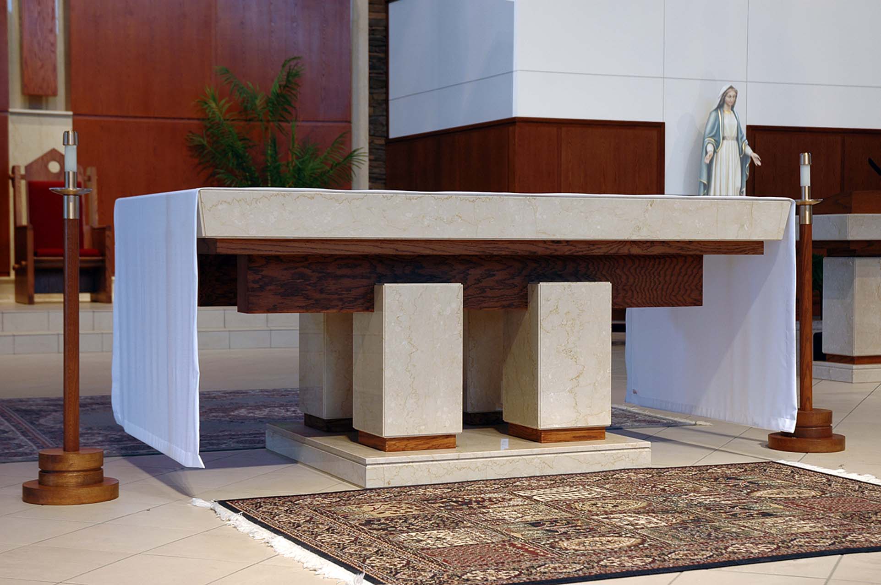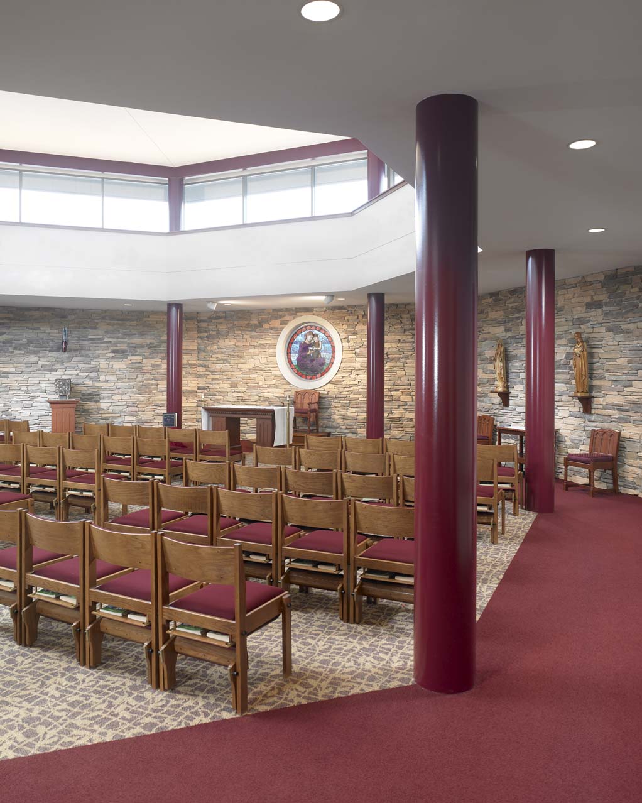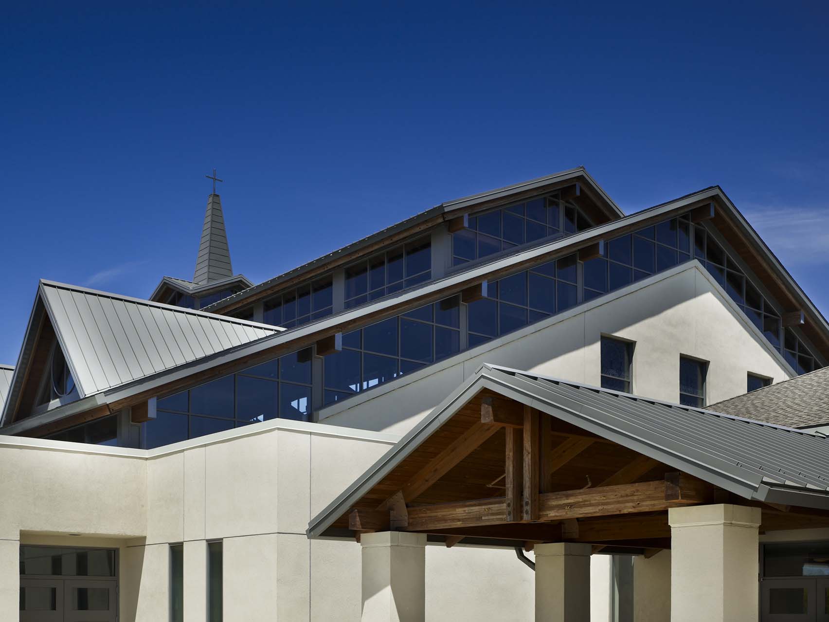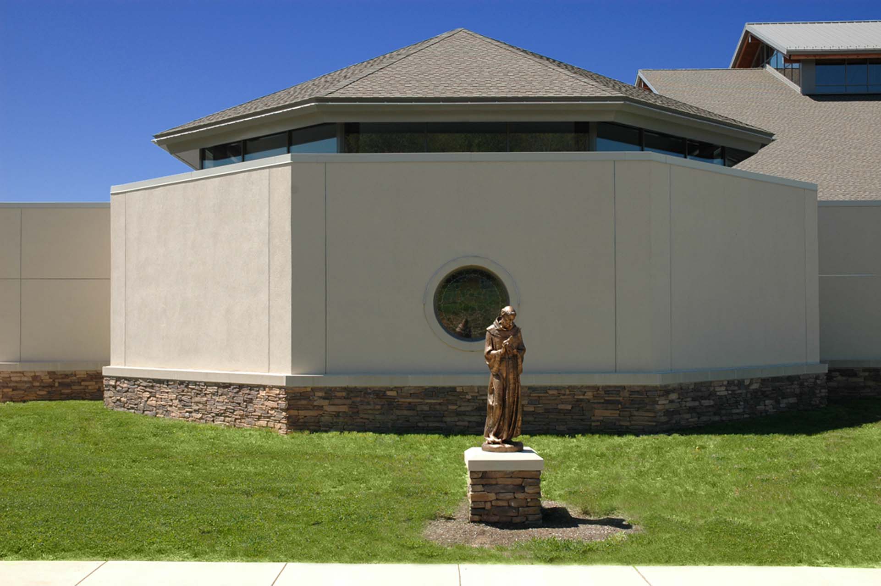Saint Elizabeth Roman Catholic Church
Chester Springs, PA
Master Plan and Design of New Church Campus
KCBA provided master planning and architectural design services for this new Chester County Pennsylvania parish that was founded in 2001. After completing a plan for their 40-acre site, a multi-phase construction initiative was undertaken that ultimately produced a 1,400-seat church, 140-seat chapel, rectory, parish hall, K-8 education center for 525 students, parish office, gymnasium, and parking for over 500 cars. All buildings are arranged around a central garden which provides a place for parishioners to gather for outdoor activities and social events. This configuration, as well as the use of stone and wood materials, helps assimilate the campus with its surrounding context. Interior environments are characterized by expansive glass and the warmth of natural building materials.
Other Projects In Worship



