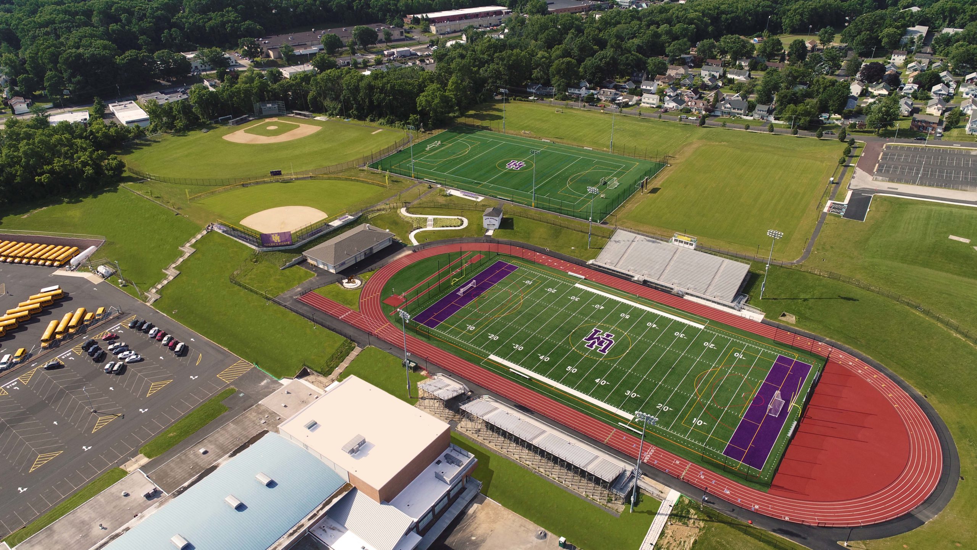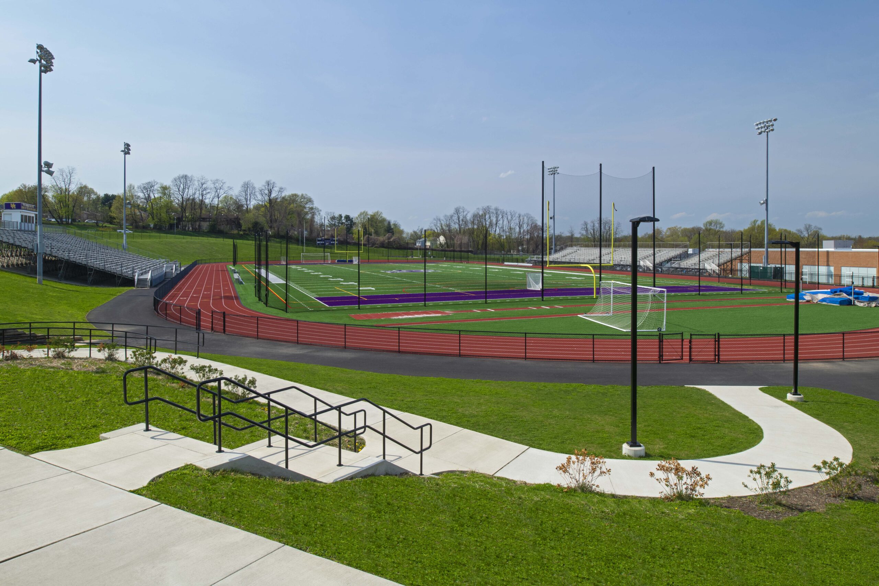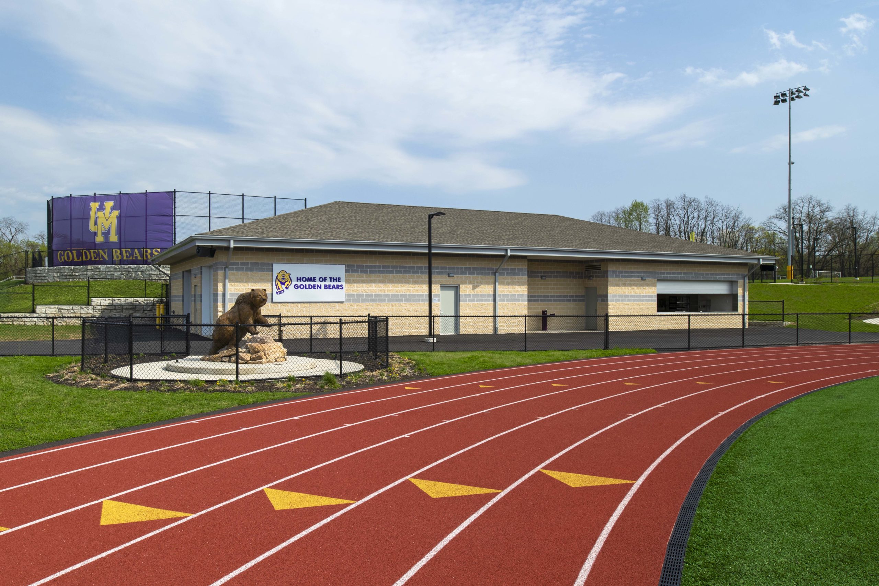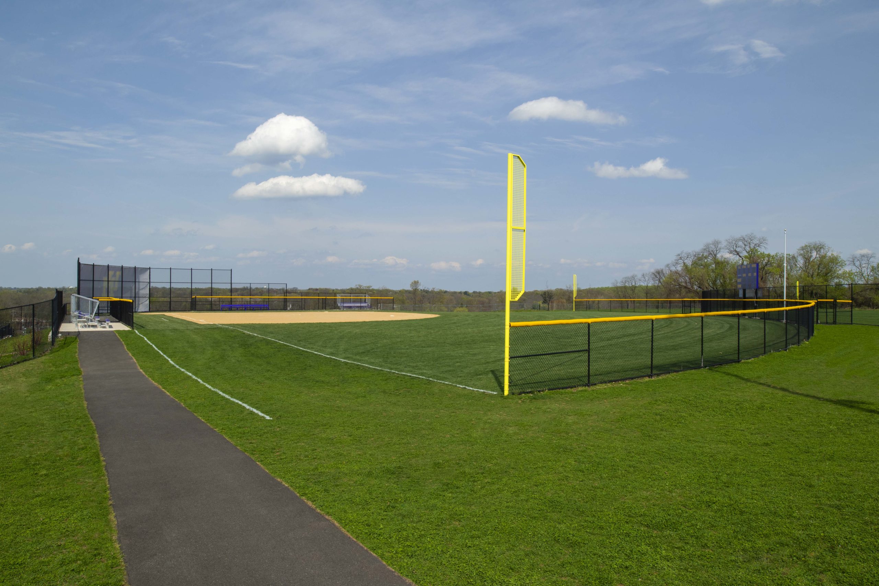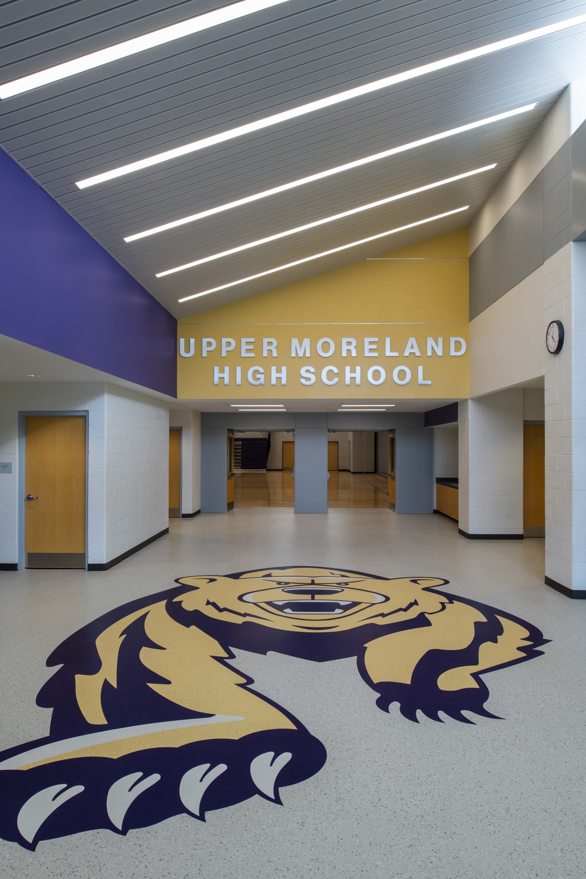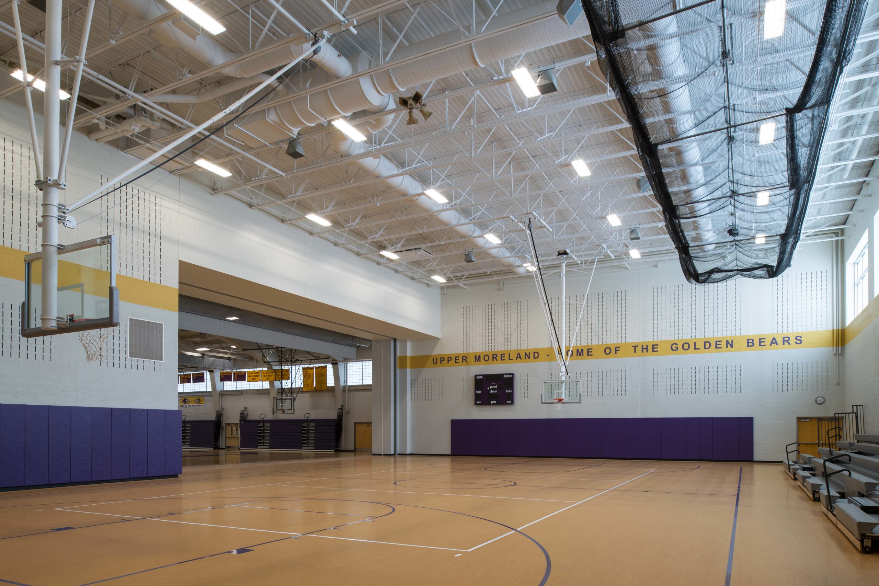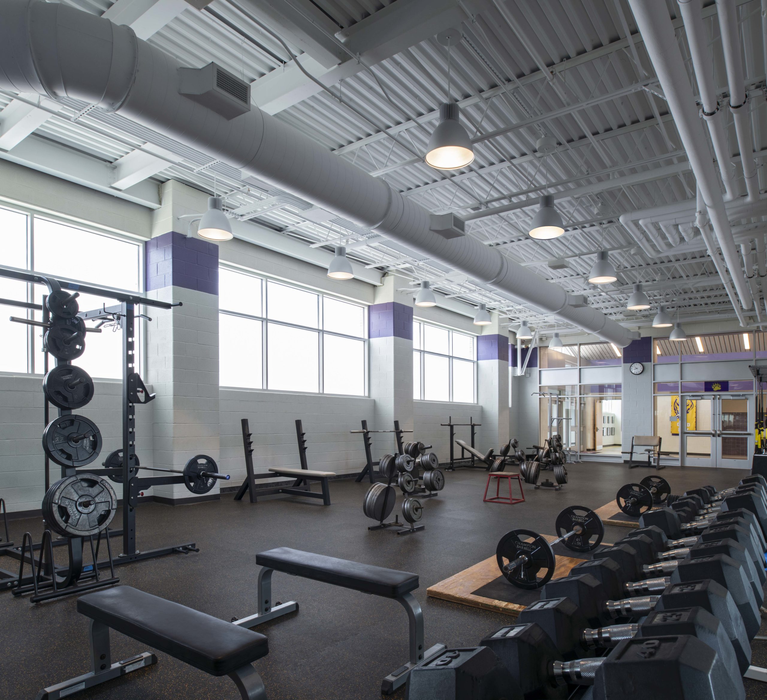Upper Moreland High School
Upper Moreland School District
Willow Grove, PA
Athletic Complex Expansion and Reconfiguration
This project featured a complete overhaul and reimagining of this high school’s indoor and outdoor athletic facilities. A new addition was built housing a dedicated athletics entrance and community lobby with a concession window, a new fitness/weight room, and a full-sized gym that is linked to the main competition gym via a retractable partition in order to accommodate large assemblies. The outdoor complex was completely reconfigured with the construction of a new field house with concessions, toilets, and storage for maintenance and team equipment; renovated stadium with new synthetic track and field and drainage system; construction of a new multi-purpose synthetic field with lighting; relocated competition softball field; and new lighted ADA pathways throughout the property.
Other Projects



