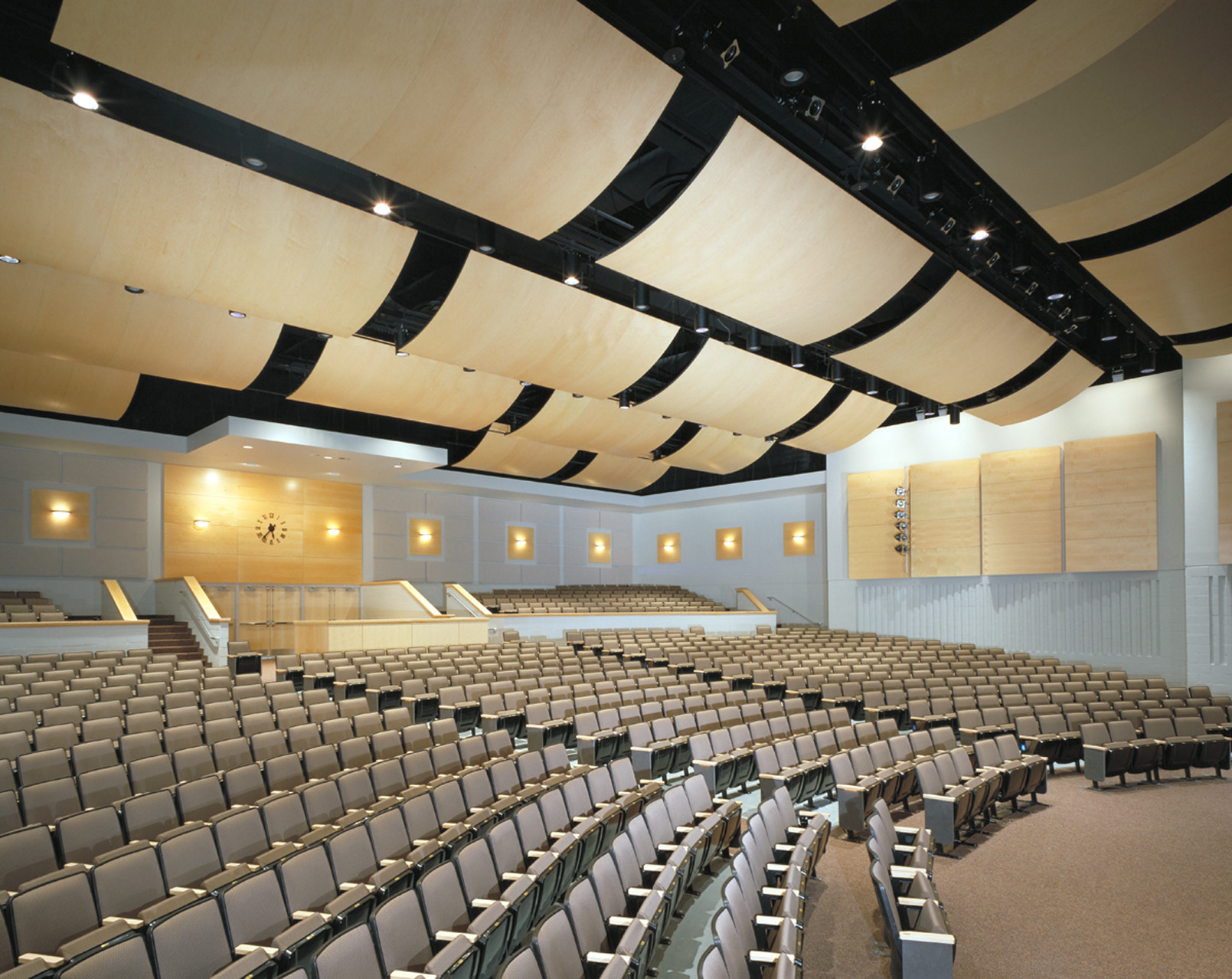Brandywine Heights High School
Brandywine Heights Area School District
Mertztown, PA
New Construction
The new 168,000 sq. ft. Brandywine Heights High School was designed to house 900 students with large core facilities to accommodate a future expansion to 1,100. Constructed on a small rural site, the building features a compact two-story configuration. In order to facilitate secure and efficient use by the community, the three main assembly spaces – auditorium, gymnasium, and cafeteria – are grouped together and share lobby, circulation, and support spaces. The art and music departments are prominently placed at the front of the building in line with their high priority in the school curriculum. The building incorporates sustainable components such as window sun screens, storm water filtration, abundant natural lighting, and energy efficient mechanical systems.
Other Projects







