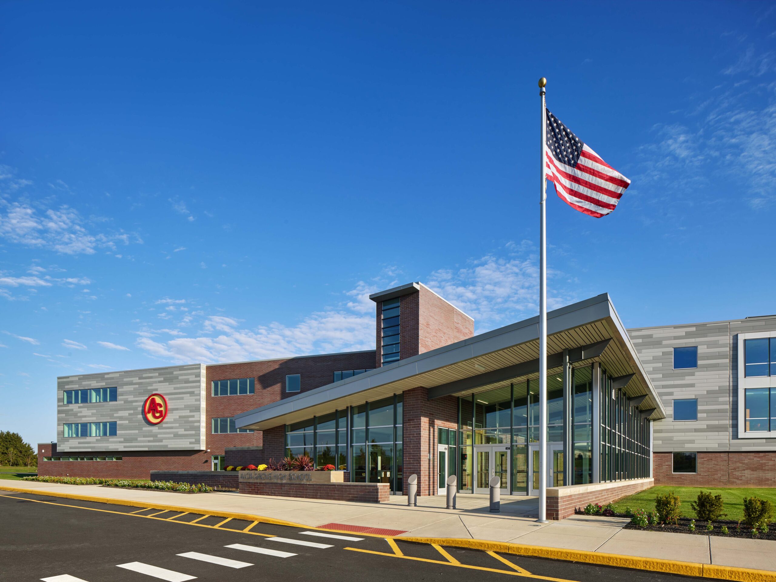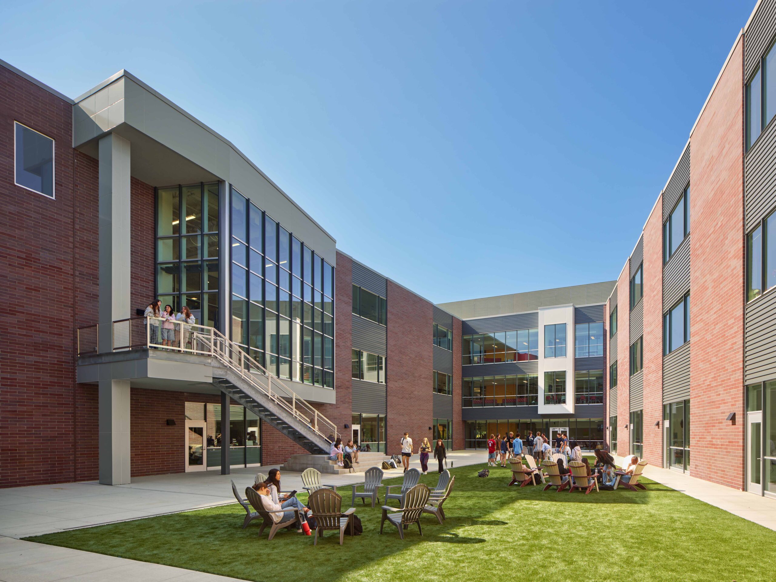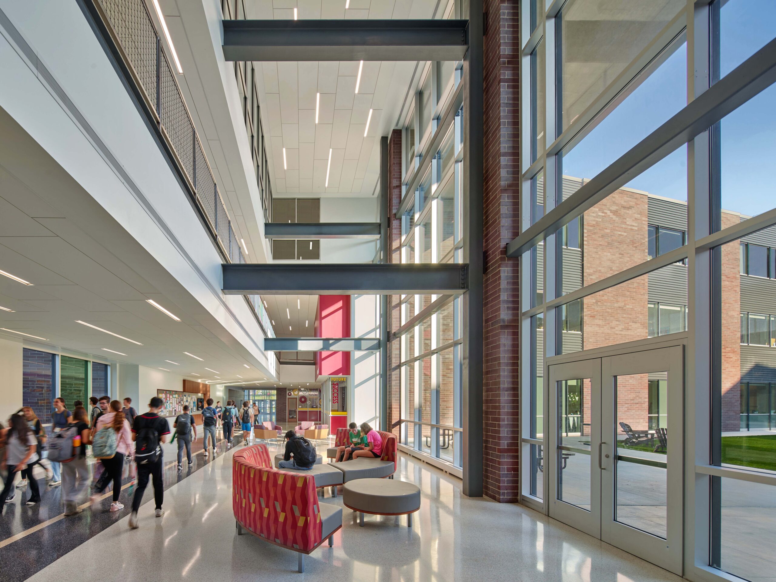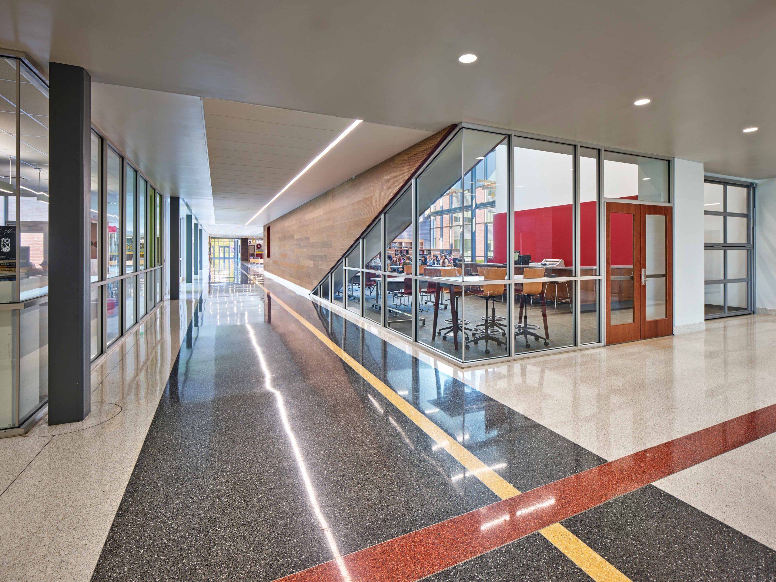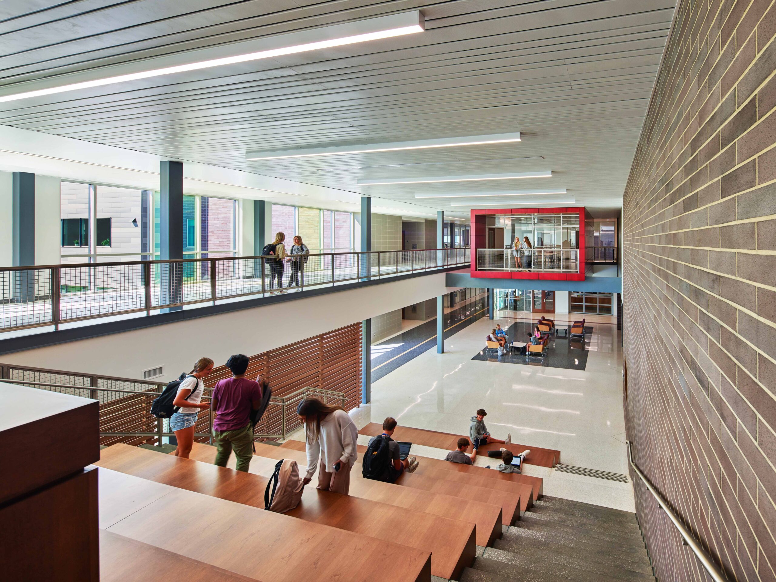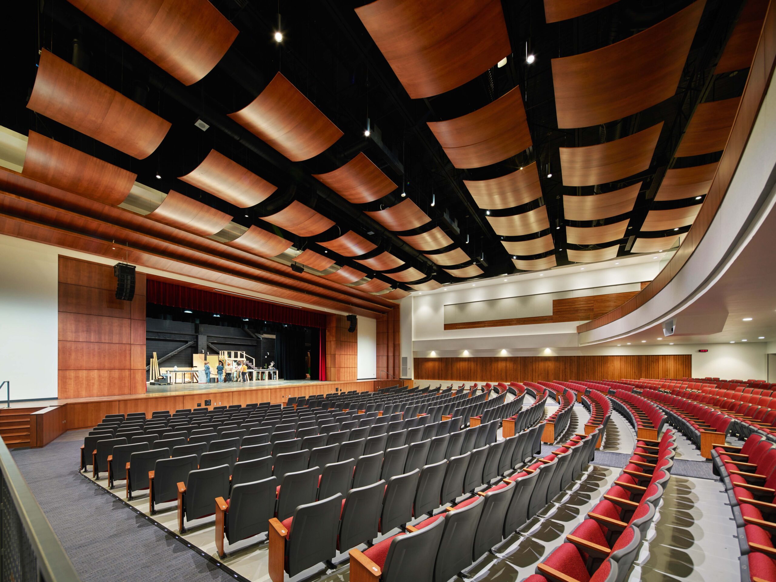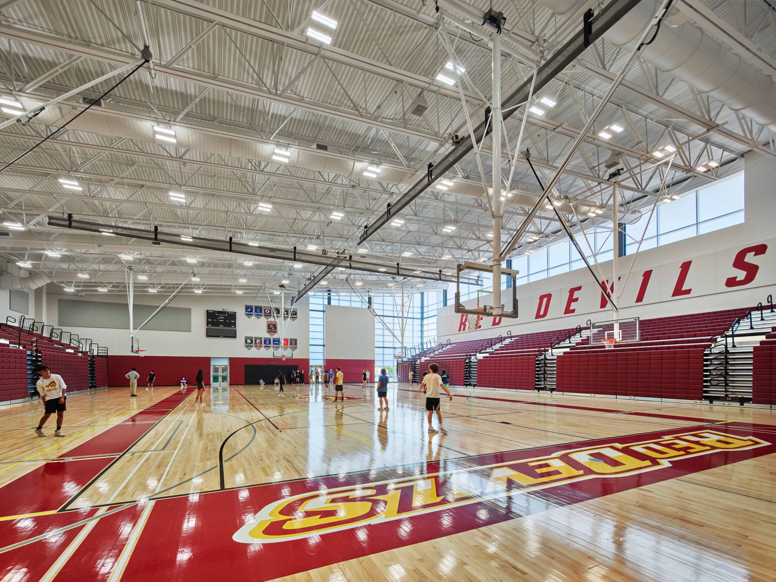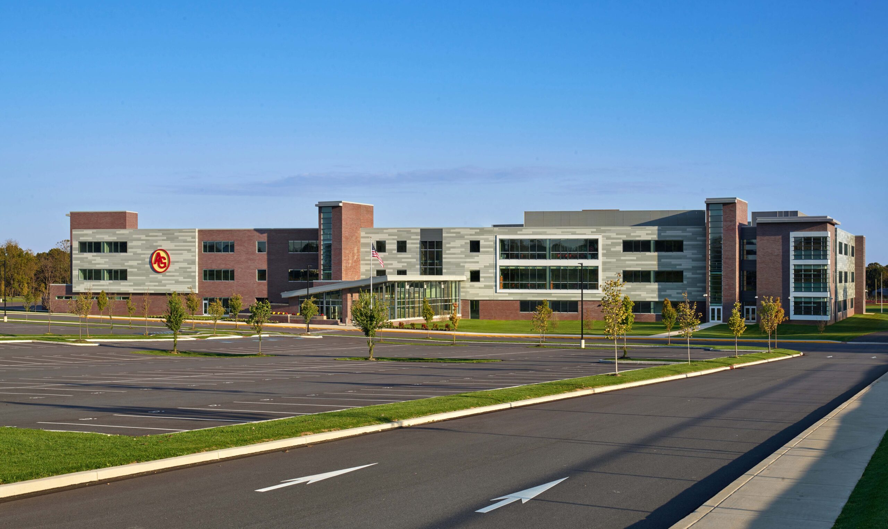Avon Grove High School
Avon Grove School District
West Grove, PA
New Construction
This project transformed a 153-acre farm tract into a comprehensive new high school campus where a range of flexible, collaborative, and project-based spaces are interwoven to provide a dynamic platform for learning and development.
The new building is organized to achieve the school district’s mandate to support robust programs in academics, arts, and athletics. After gaining entry through a security checkpoint, visitors arrive at a 3-story central academic zone surrounded by the media center, bi-level student commons with learning stair, and two specially outfitted exterior courtyards. The smaller “quiet” courtyard hosts instructional activities, outdoor experiments, and artistic endeavors and is directly accessed by classrooms, art studios, and a second-floor maker space. The larger “loud” courtyard, linked to the cafeteria on one side and trade labs on another, offers picnic tables and flexible seating to support outdoor dining as well as varied educational opportunities.
A programmatic highlight is the prevalence of innovative spaces to support education in technical fields such as digital arts and graphic design, jewelry design, business, computer science, media studies, textiles and fashion, culinary arts, and advanced materials. The elevation of arts education was another project focus. This was accomplished with a performing arts suite providing spaces for general music, chorus, instrumental music, and a 1,000-seat auditorium with balcony as well as an area with general visual arts classrooms, a ceramics/jewelry studio, and 2D art studio. Lastly, clustered at one corner of the building with a dedicated entry and parking area to encourage after-hours and community use, the athletics complex contains both competition and auxiliary gyms, a weight room and fitness lab, team rooms, and trainers’ room connected to an outdoor multi-purpose field and tennis courts.
Located in a growing community with a rich agricultural heritage, the architectural aesthetic celebrates this identity via the incorporation of both traditional and contemporary materials such as brick, metal panels, glass, and wood paneling and casework. The new school houses 1750 students but is master planned to expand in the future for up to 2200 using existing common spaces.
Other Projects



