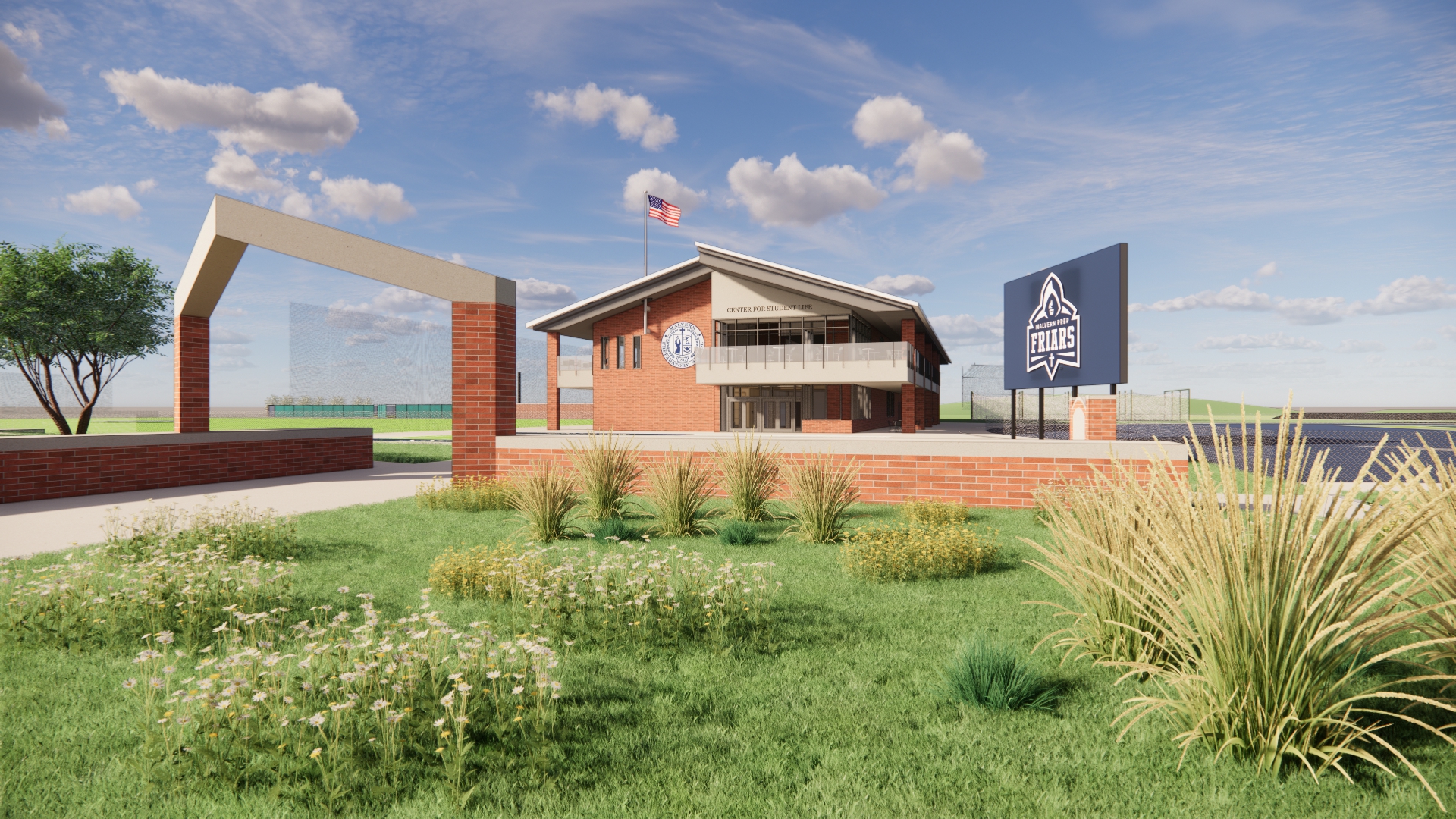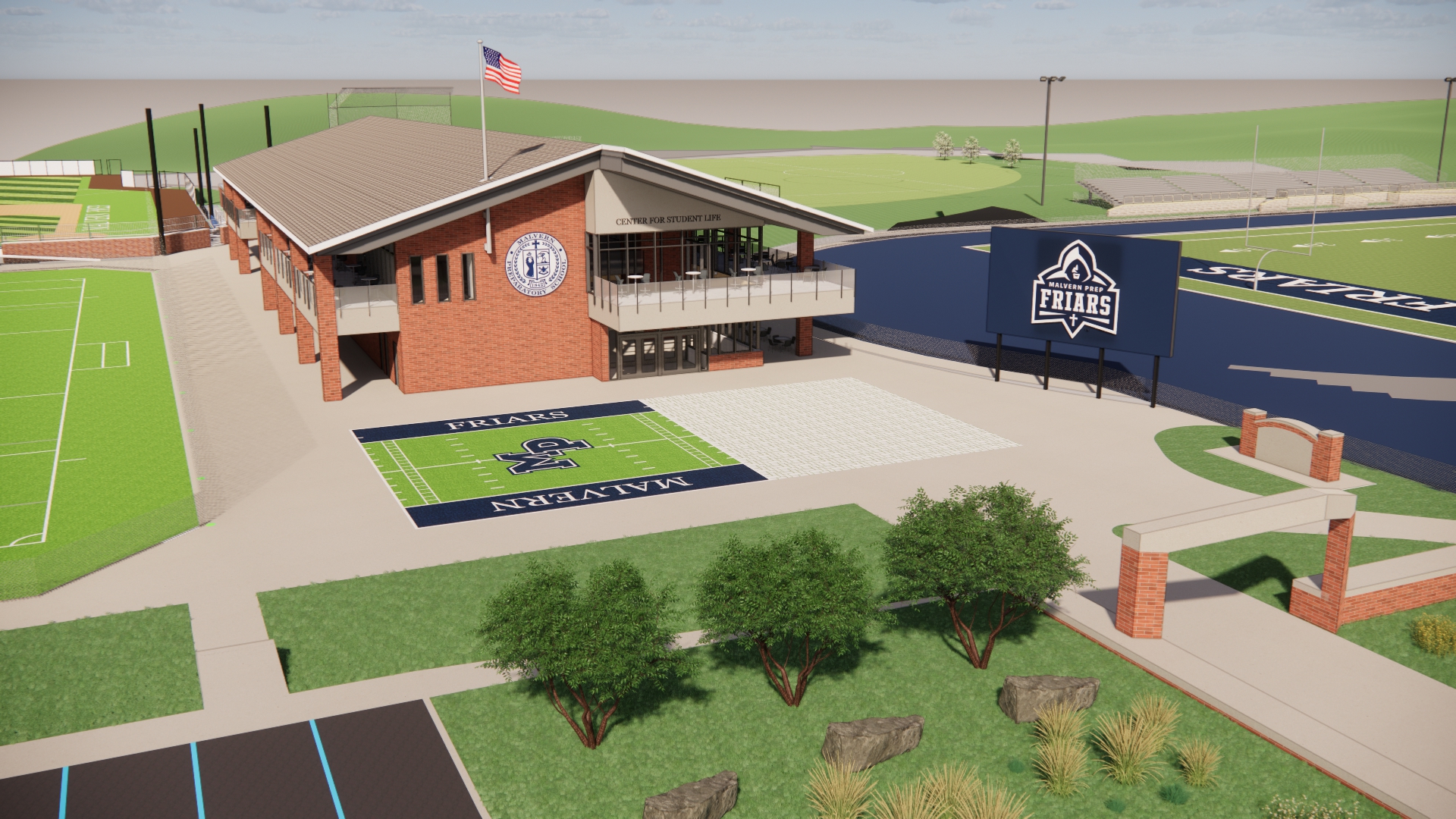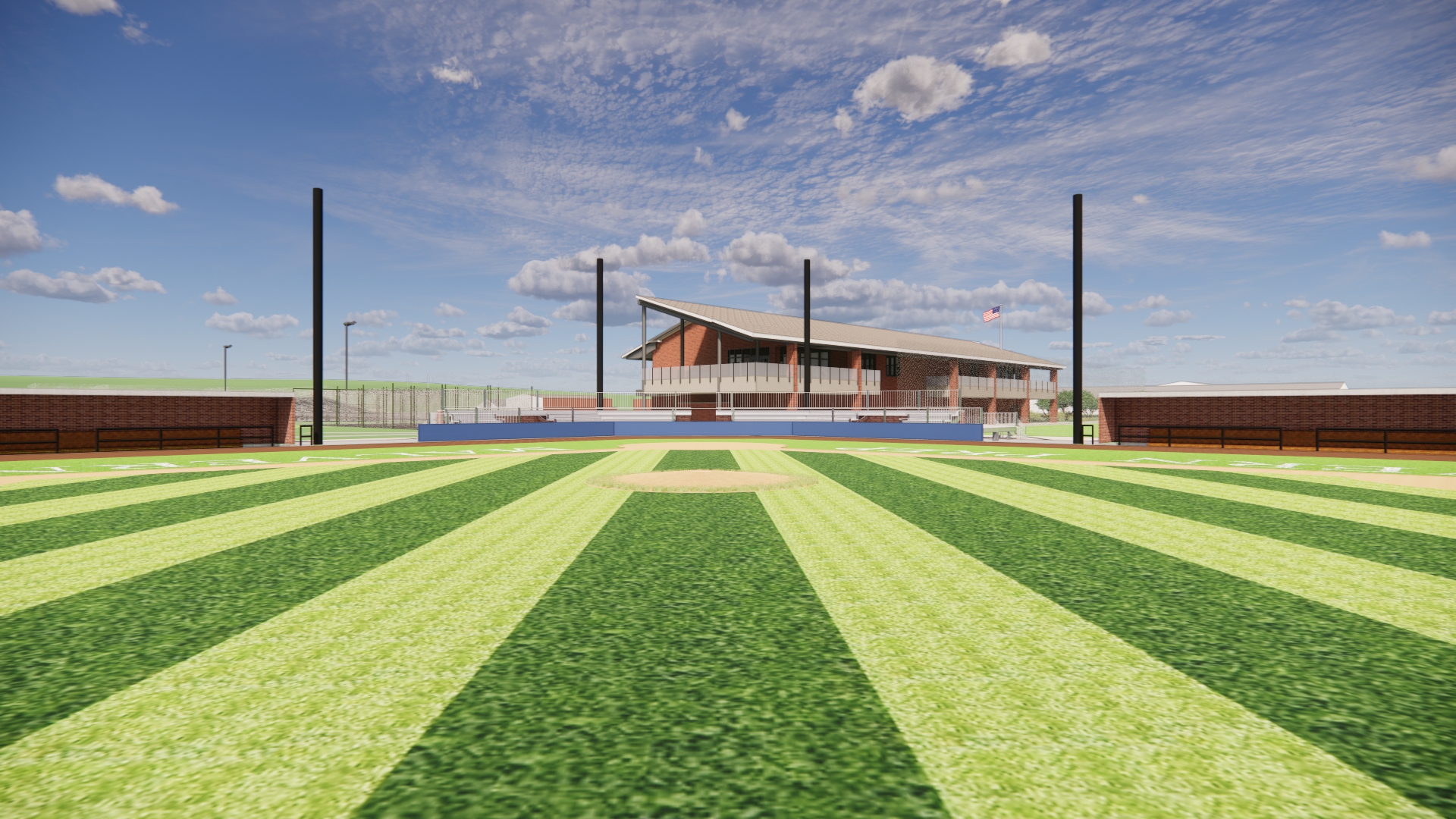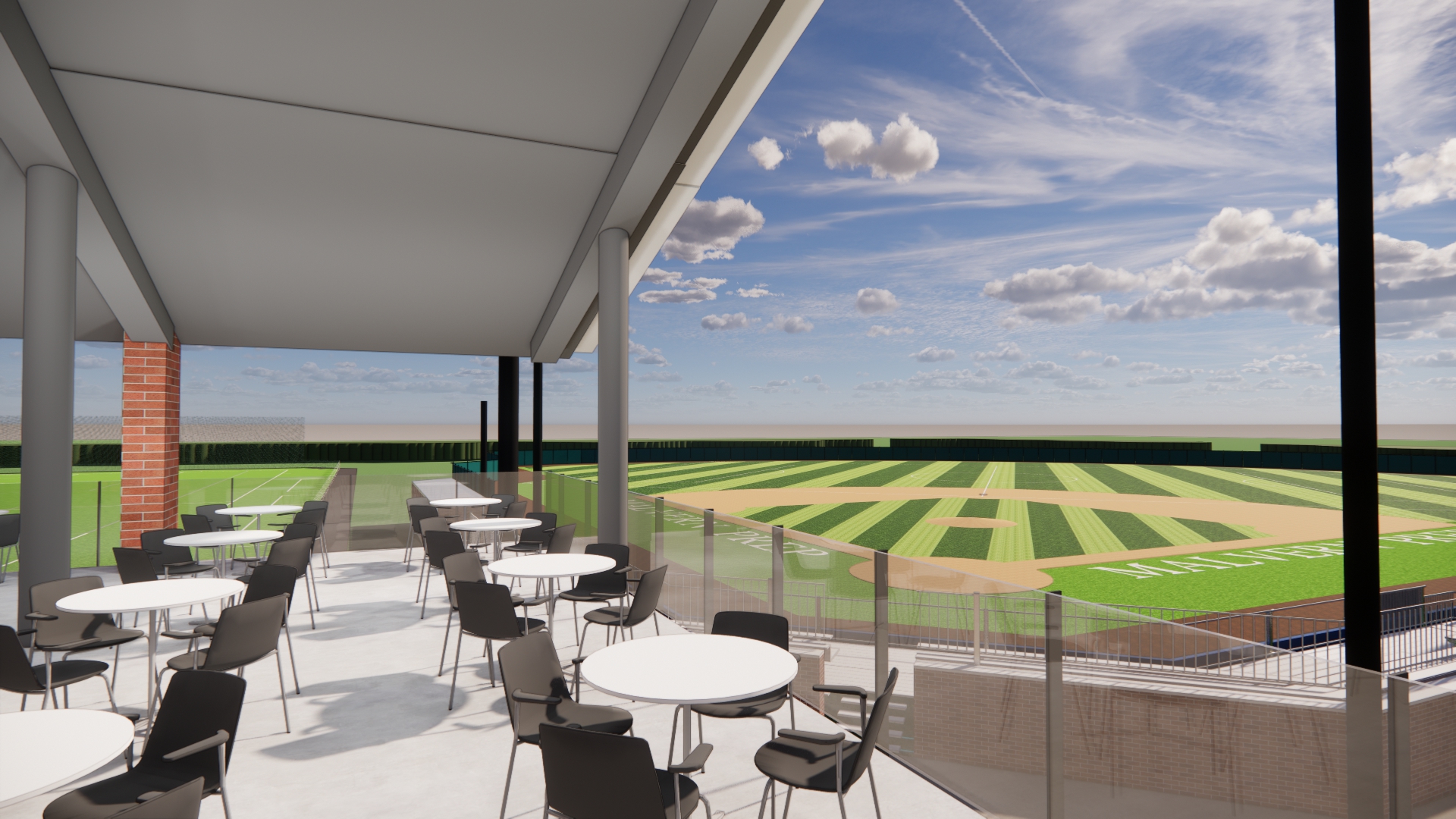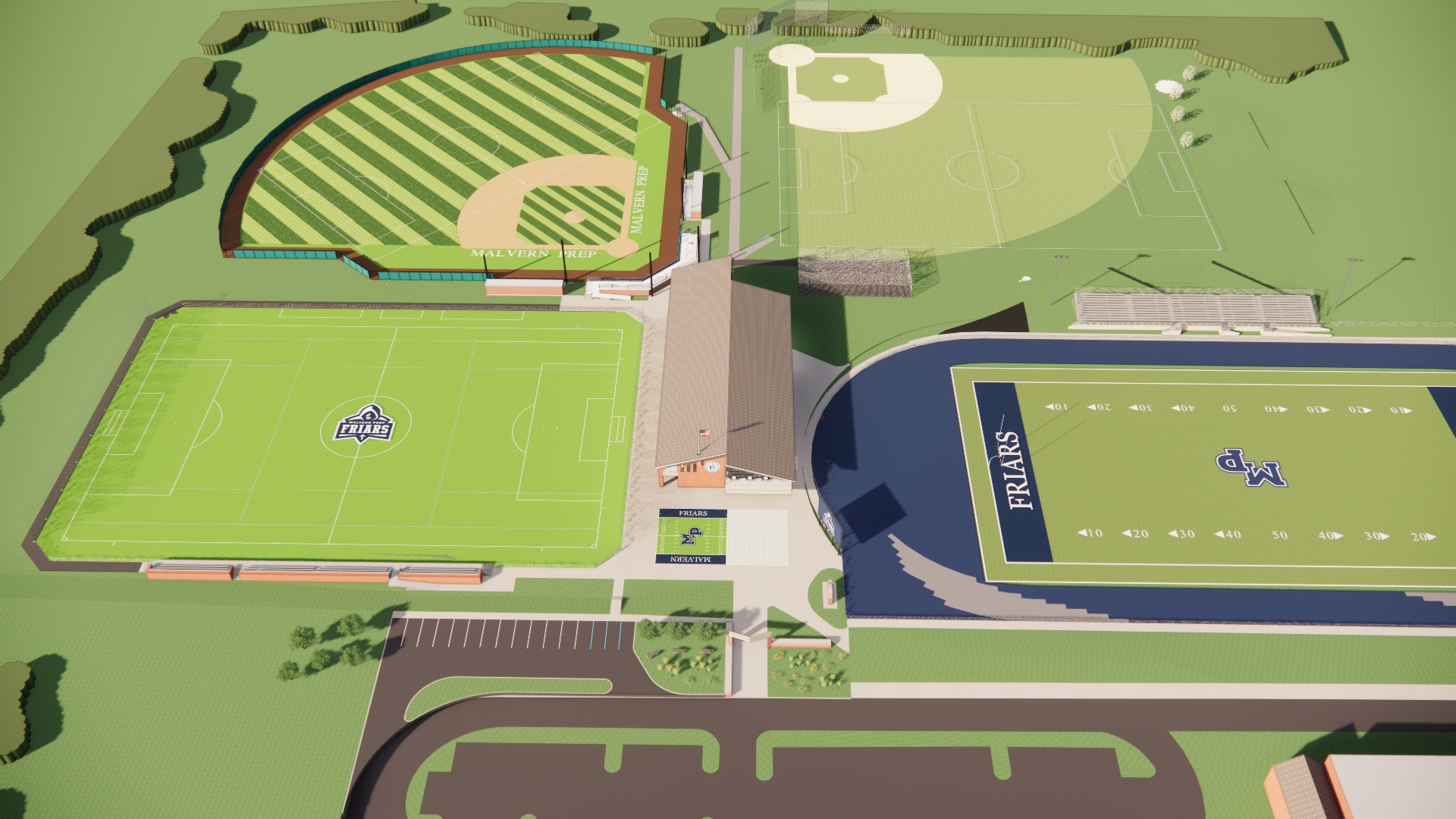Malvern Preparatory School
Malvern, PA
New Student Life Center and Athletics Upgrades
KCBA completed a master plan to enhance the athletics, recreational, and student life amenities at this high school which is currently being implemented in two phases. First is an athletics upgrade which entails conversion of several existing fields to synthetic turf and incorporation of new support facilities. The second phase involves the construction of a new stand-alone student life center set centrally amidst the new fields. This bi-level structure includes a range of student gathering areas and recreational space, instructional space, a fitness lab, locker rooms, training rooms, offices, and support space. A special feature is a covered terrace off the second floor that wraps around three sides and provides sweeping views to the adjacent athletics elements establishing a distinct spectator experience.
Other Projects



