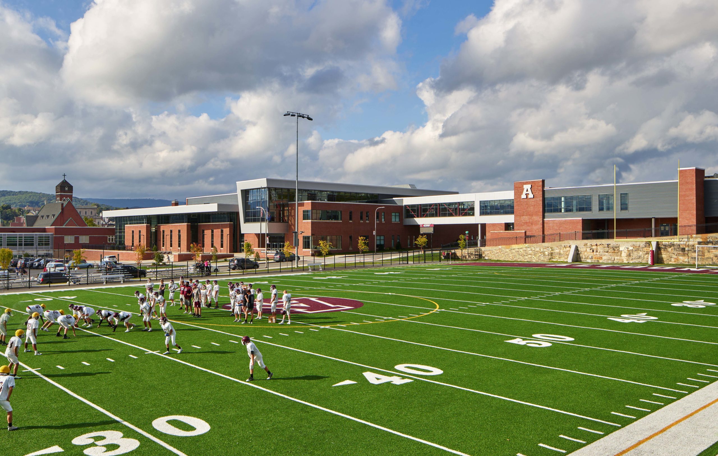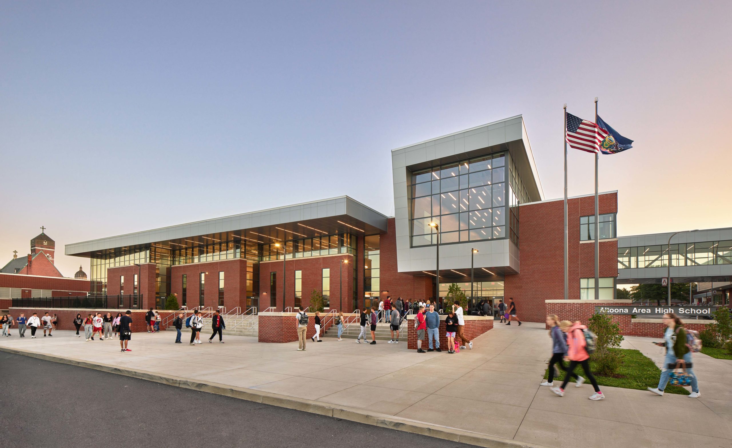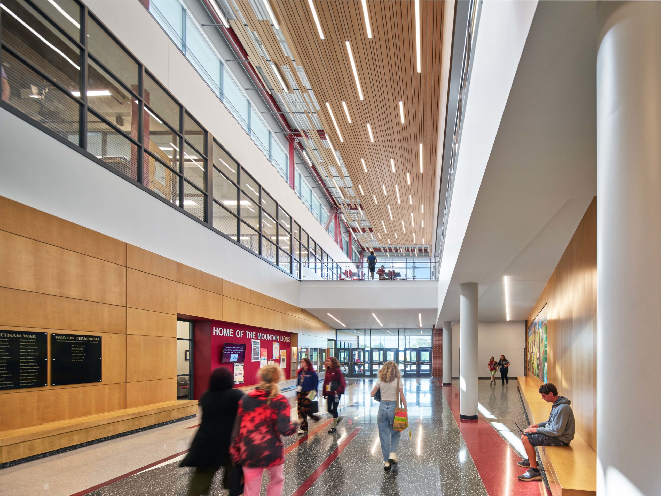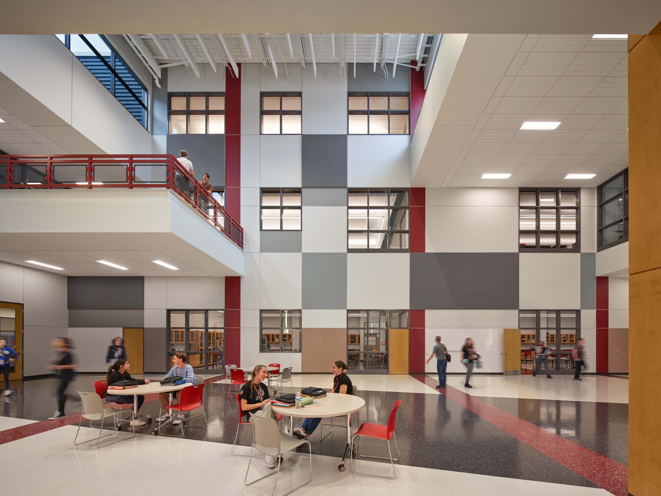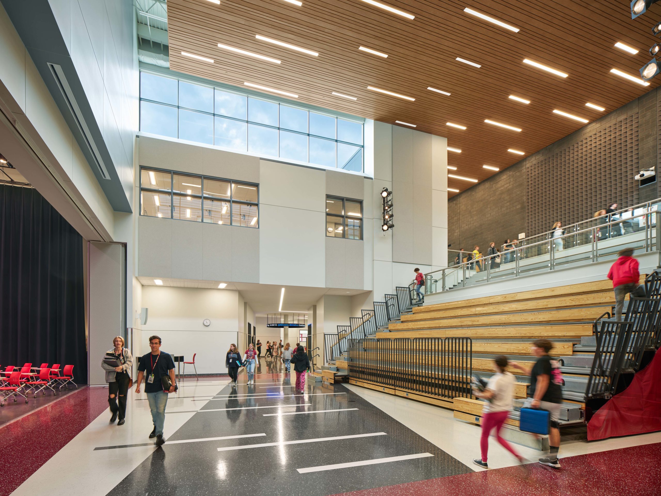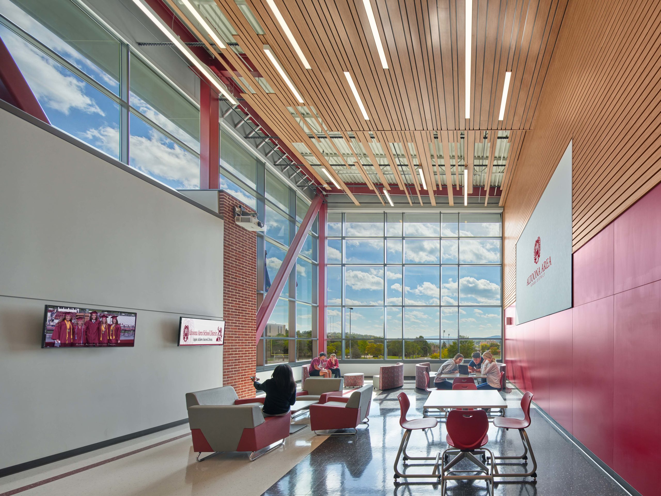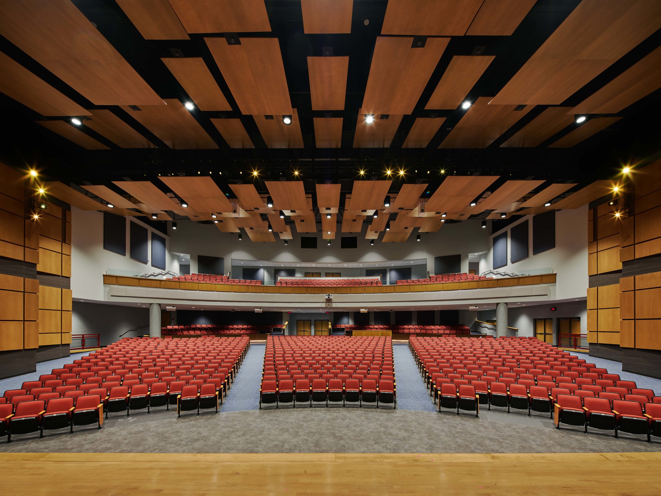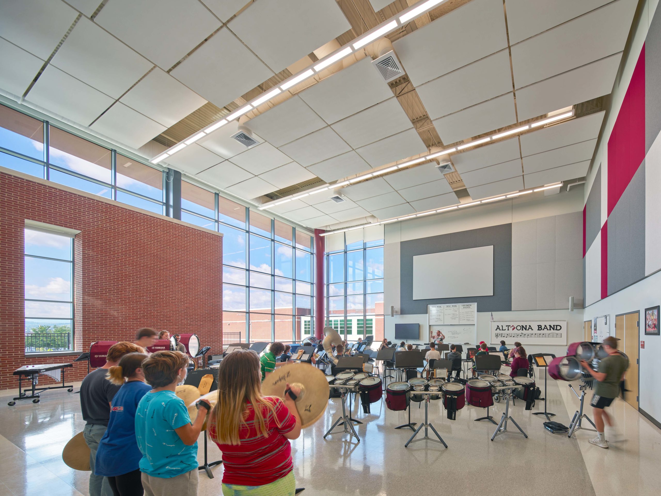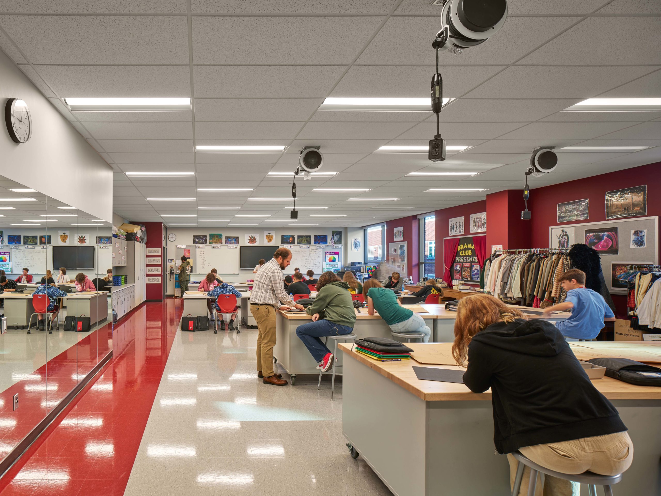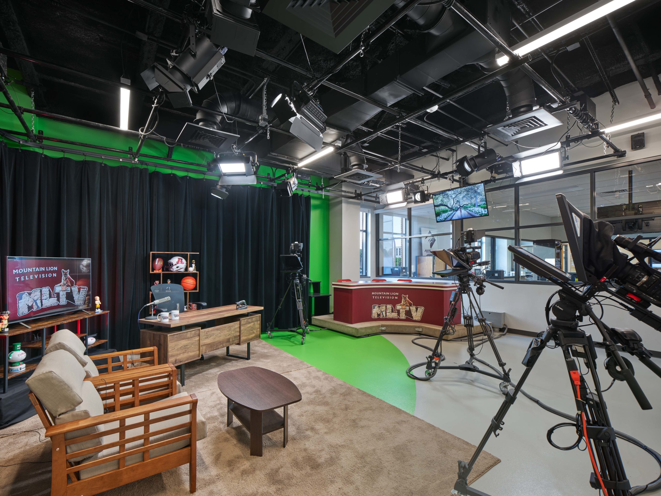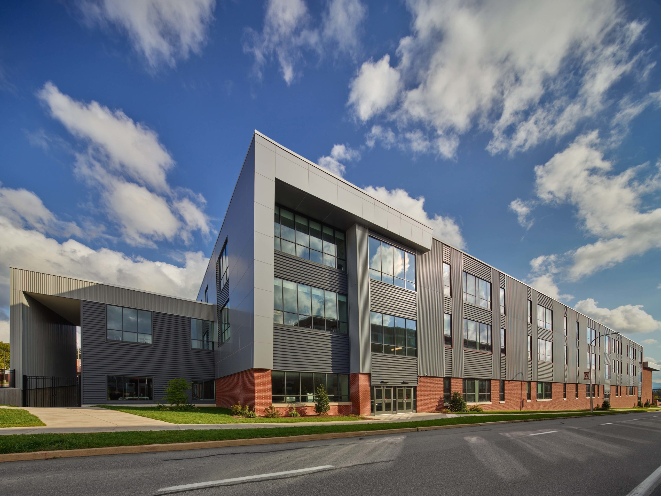Altoona Area High School
Altoona Area School District
Altoona, PA
Total Campus Reconfiguration; Building Reconstruction and Expansion
KCBA led the planning and design for a wholesale reimagining, expansion, and modernization of this large-scale regional high school. The original Altoona Area High School was a 395,000 sq. ft. facility serving a student population of 1,650 in grades 10-12. The complex consisted of two discrete buildings taking up two city blocks linked via suspended enclosed pedestrian bridges. The “A” Building was constructed in 1972 and housed the gym, natatorium, and classrooms and the “B” Building from 1927 contained classrooms, an auditorium, and district offices.
Beyond typical maintenance and operational challenges of a school complex of this vintage, the original high school presented many impediments to the delivery of a modern educational program including undersized classrooms, limited technological infrastructure, and inadequate spaces to support collaborative and project-based learning. In addition, the district had overcapacity issues at all grade levels and was interested in exploring the potential introduction of 9th grade into the high school to free space in the K-8 grades.
KCBA investigated a number of potential renovation, reconstruction, and new construction scenarios. All potential approaches were greatly influenced by existing physical limitations such as the high school’s tight urban context, challenging topography including a heavy slope, and the need to maintain ongoing school operations during construction.
The scheme that was eventually developed and implemented entailed closure of the “B” building and conversion of that property to athletic fields; construction of a major new structure to house all “B” building functions as well as additional classrooms and learning commons; renovation of the existing “A” building including new building systems, technology, educational equipment, and interior finishes; an addition to the “A” building including a new fitness/dance center and cooking labs; and a new pedestrian bridge over 6th Avenue to connect the two high school buildings.
The reconfigured 447,000 sq. ft. high school complex accommodates 2,400 students including 9th graders. The new “B” Building is organized via four clusters, each configured for collaborative learning and optimal flexibility. Off the main entrance, and reflecting the community’s passion for music education, the Performing Arts cluster features rehearsal spaces and a 1,200 seat auditorium. Next, the Learning Commons houses a retractable seating area accessible on both the first and second floors serving myriad purposes: flexible commons for break-out activities, forum for lectures and events, and audience seating for an adjacent black box theater linked via an operable partition. The STEM Commons offers three-story volume with a second story cantilevered balcony accommodating experiments and demonstrations, directly connected to science, robotics, and engineering labs. Last, a Technology Commons hosts outdoor activities, linked to a math lab, CNC studio, materials lab, and wood shop.
In addition to forward-thinking educational spaces, an interior design concept rooted in durability, flexibility, and Altoona’s trademark maroon and white contribute to a personalized, dynamic new learning venue.
Other Projects



