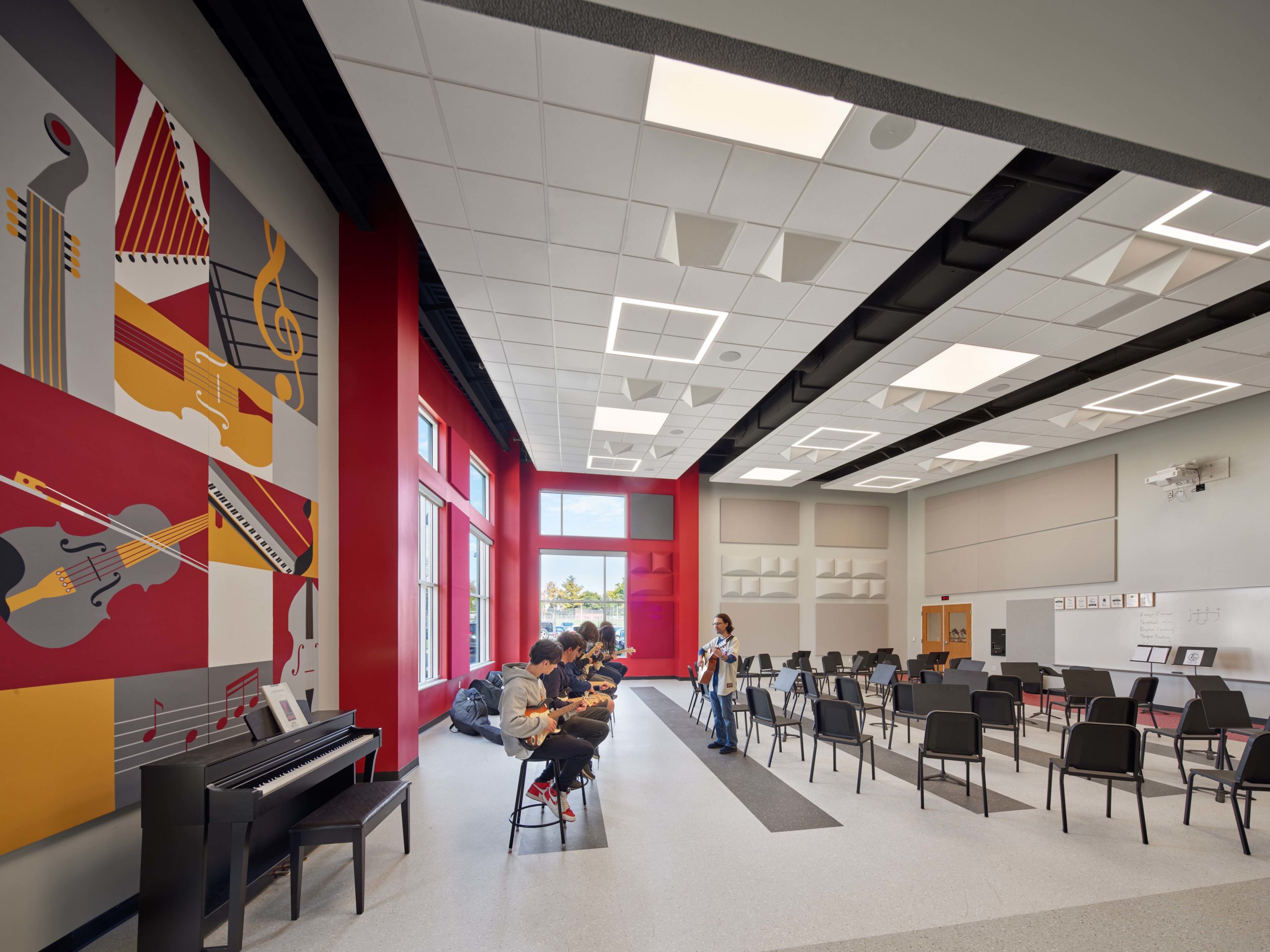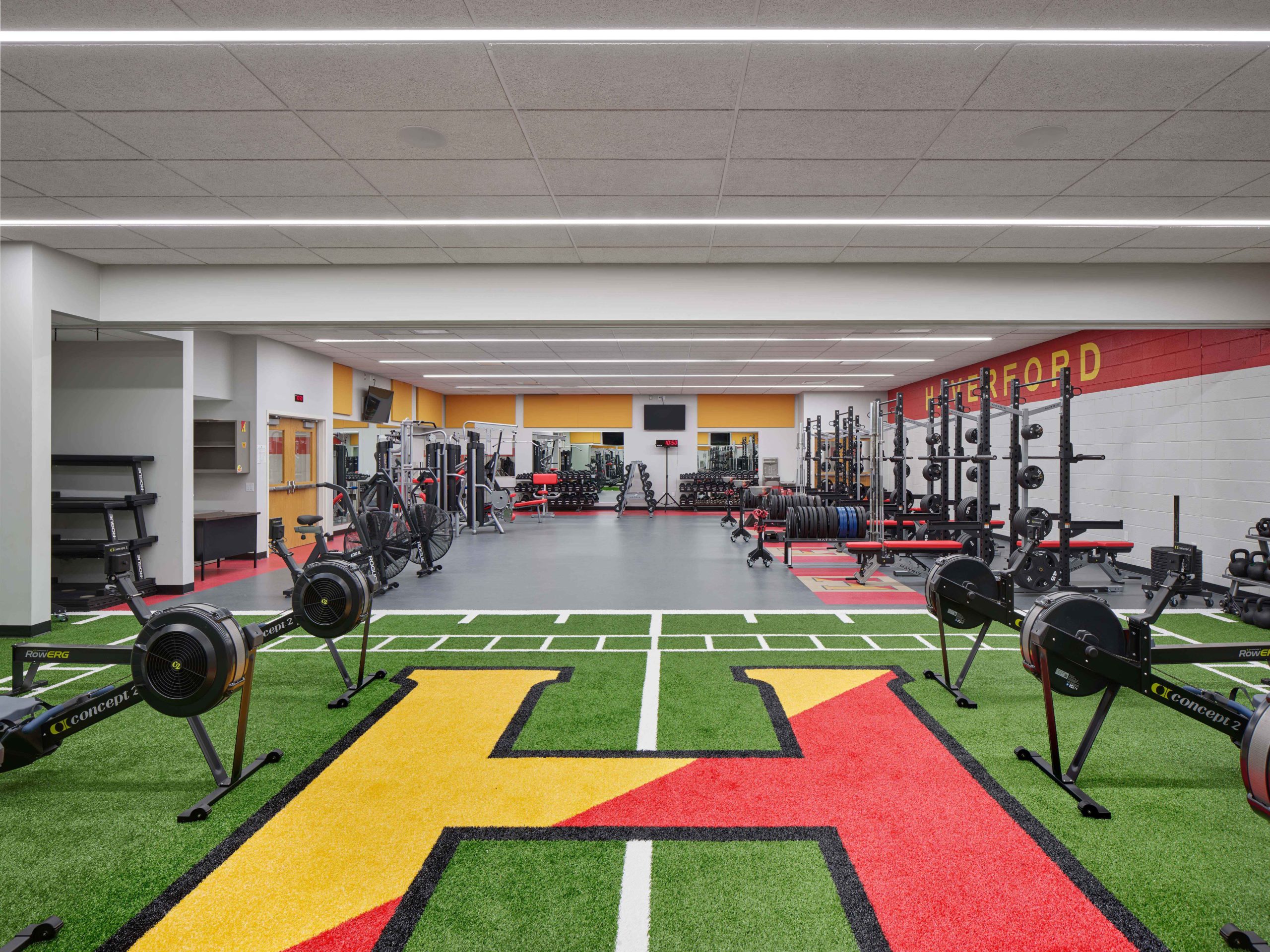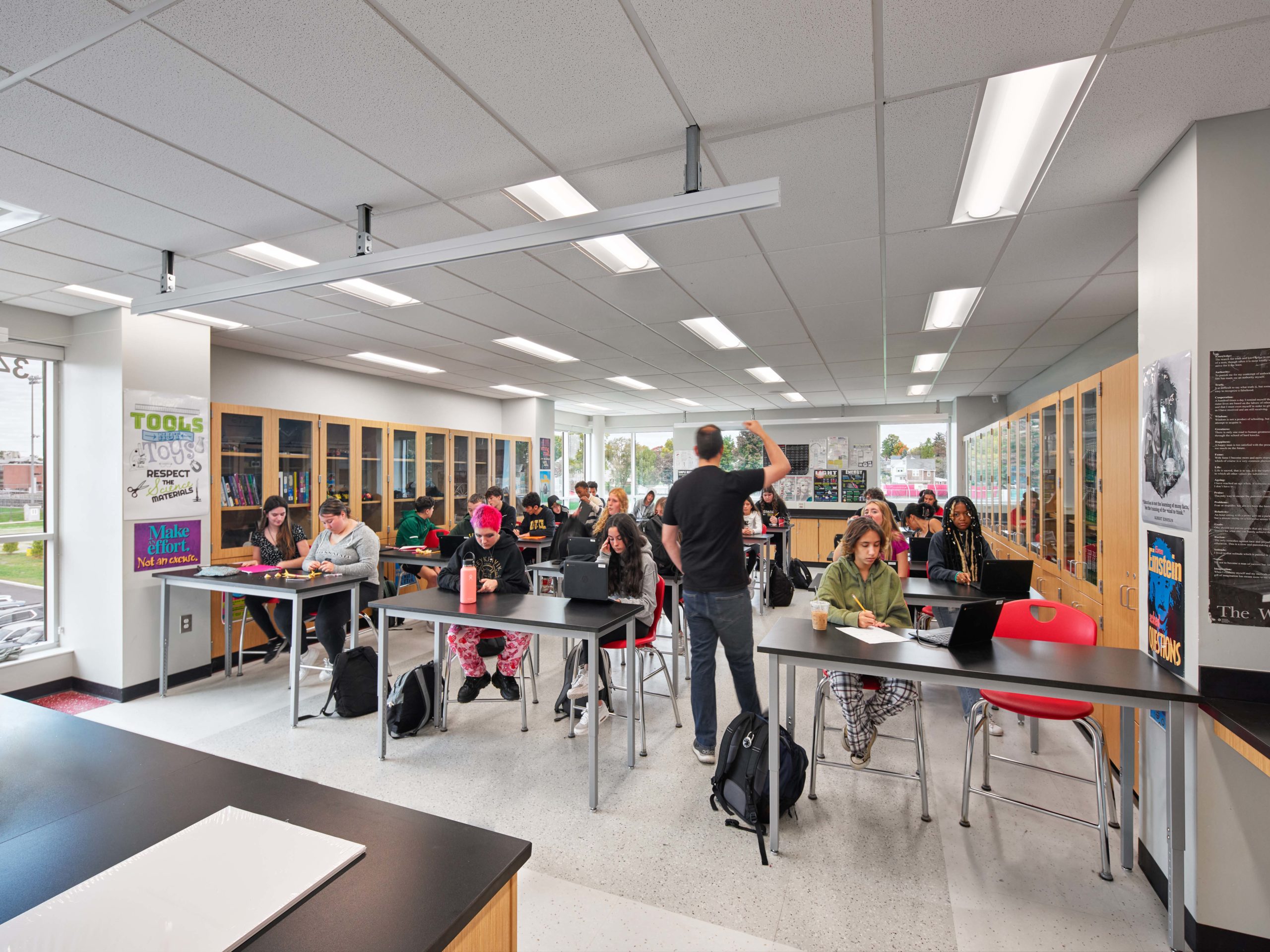Haverford High School
School District of Haverford Township
Havertown, PA
Renovation/Expansion
KCBA served as the architect for a multi-phase renovation/addition project at Haverford High School to increase student capacity, provide new flexible educational environments with a focus on science, and enhance performing arts and athletics spaces. The renovation component included upgrades to six chemistry and six biology labs; establishment of three small group instruction rooms; incorporation of a theater green room, and conversion of three existing rooms into a fitness center, choral room, and music technology lab. Two additions were integrated at separate areas of the building – one housing band and orchestra rooms and the other with four classrooms and seven labs outfitted for instruction in physics and biology. Reflecting the school district’s commitment to sustainability, a portion of the addition area has a green roof to enhance site stormwater management.
Other Projects






