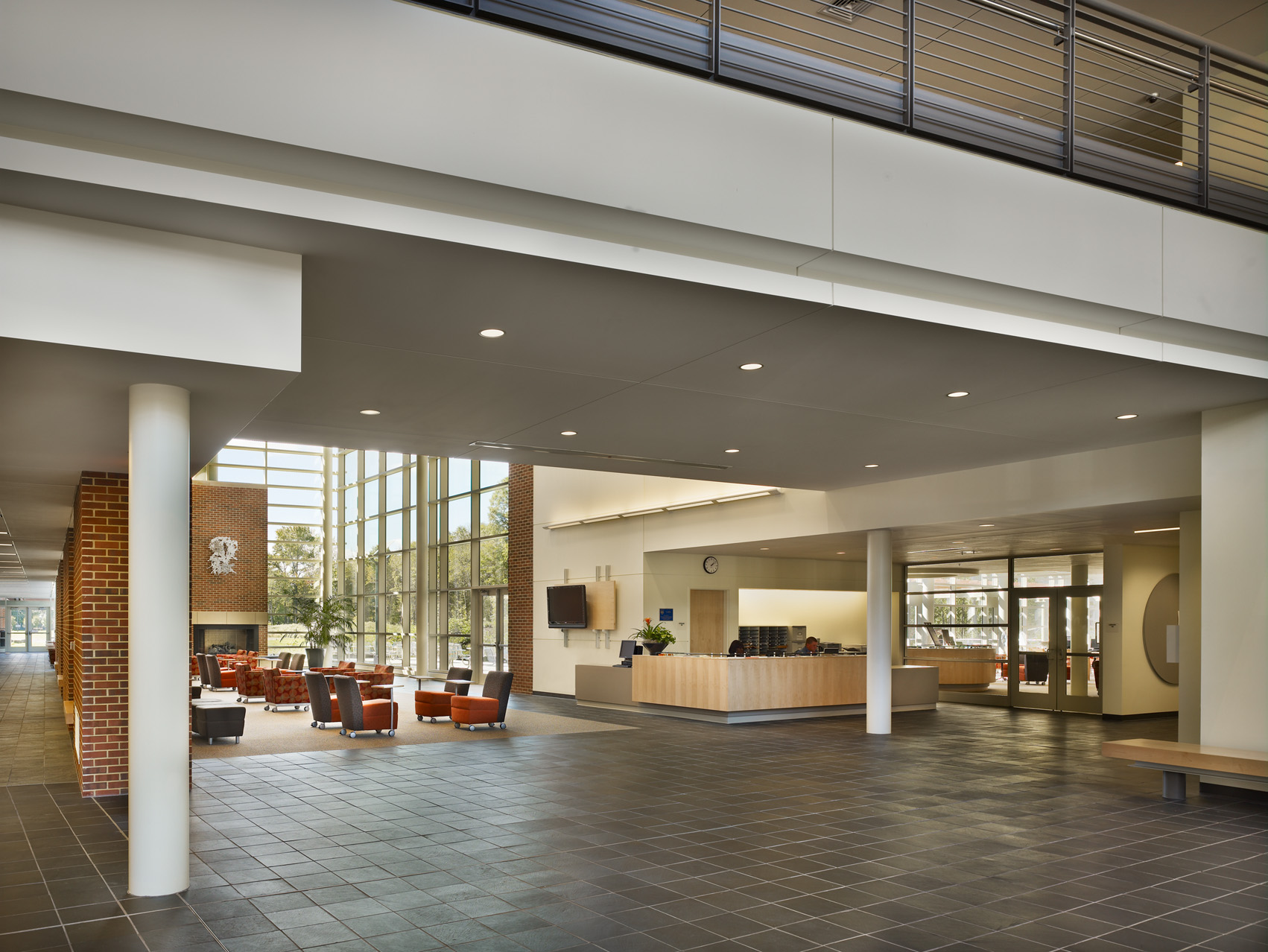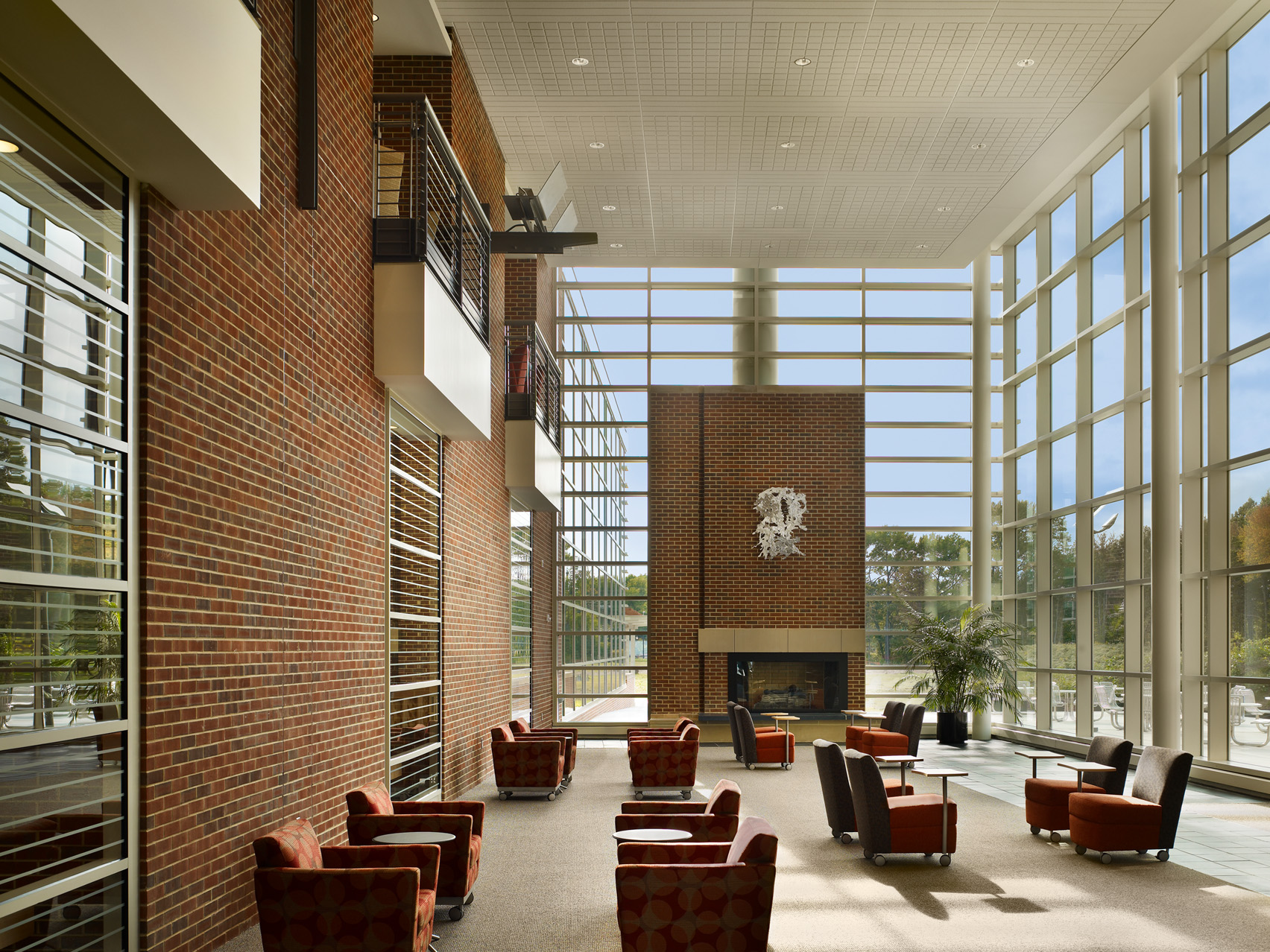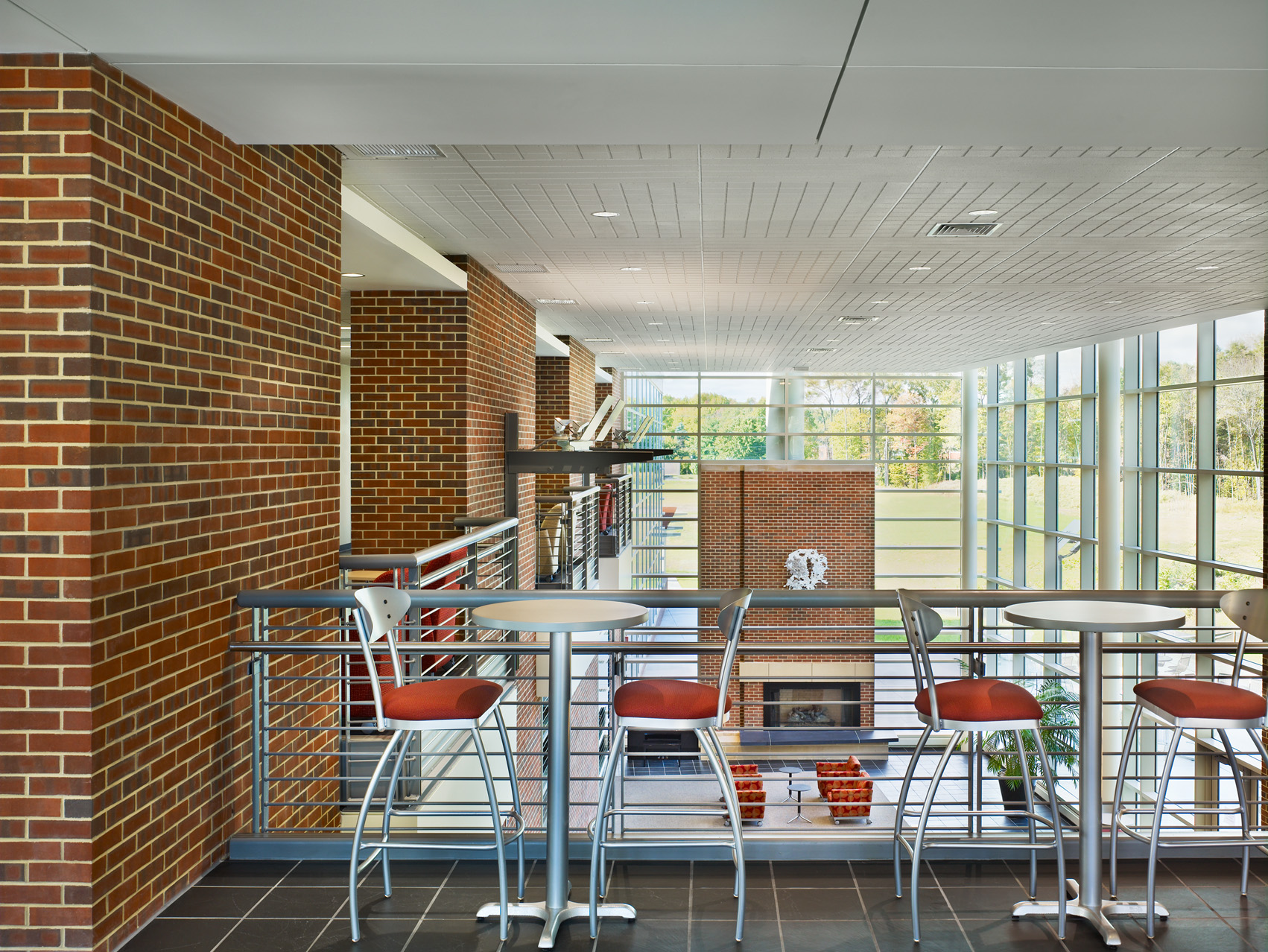Bucks County Community College Lower Bucks Campus
Bristol, PA
Master Plan and Design of New Satellite Campus
KCBA was commissioned to master plan this new satellite campus which will ultimately encompass two buildings of state-of-the art learning, faculty, and community space. The completed first phase is a 60,000 sq. ft. multi-purpose academic building. Highlights of the program include an array of classrooms, labs, and lecture halls; student meeting rooms and activity spaces including a large two-story central commons; a food café with indoor and outdoor seating; administrative offices; and two outdoor terraces that take advantage of an adjacent nature preserve as their primary point of focus. Responding to the college’s desire to maximize usability, all spaces including corridors, common areas, and stairwells feature flexible seating and modern furnishings. Sustainable design strategies are also prevalent such as daylight harvesting, a geothermal mechanical system, and the use of native plant materials.
Other Projects
















