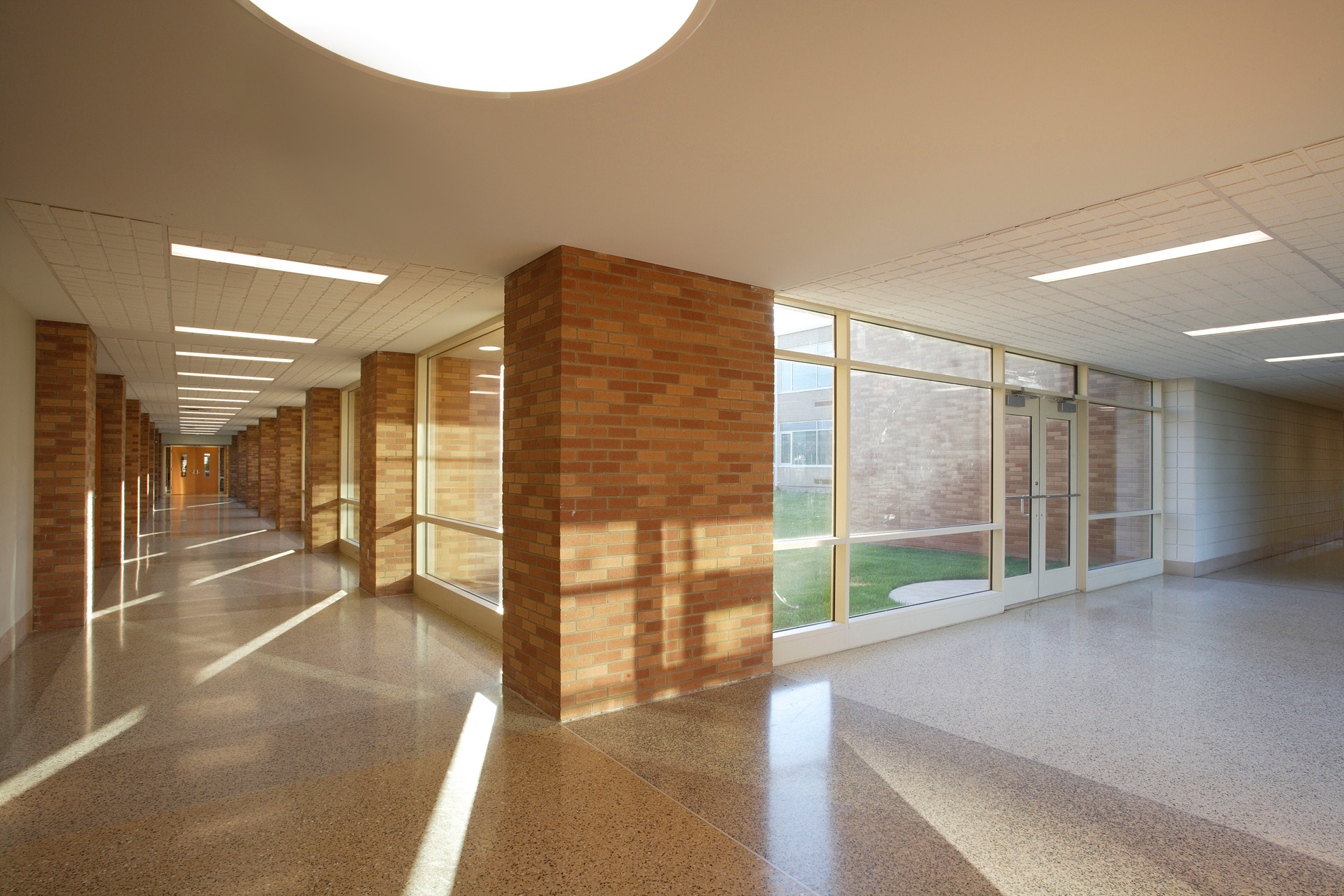Pennridge North Middle School
Pennridge School District
Perkasie, PA
Renovation/Expansion; Major Component of New Secondary Campus
This project was one component of a highly ambitious initiative to transform three distinct outdated school buildings on a 147-acre site into a new secondary campus. All master planned and designed by KCBA, the new North Middle School segment is made up by a renovated former 76,000 sq. ft. freshman center plus 66,000 sq. ft. of additions. Highlights of the project include a new library, auditorium, expanded cafeteria, and efficient new building systems. With the artful integration of stone materials and prevalent glass, the expanded former freshman center presents a modern new face and offers a state-of-the-art learning environment for students in grades 6-8.
Other Projects













