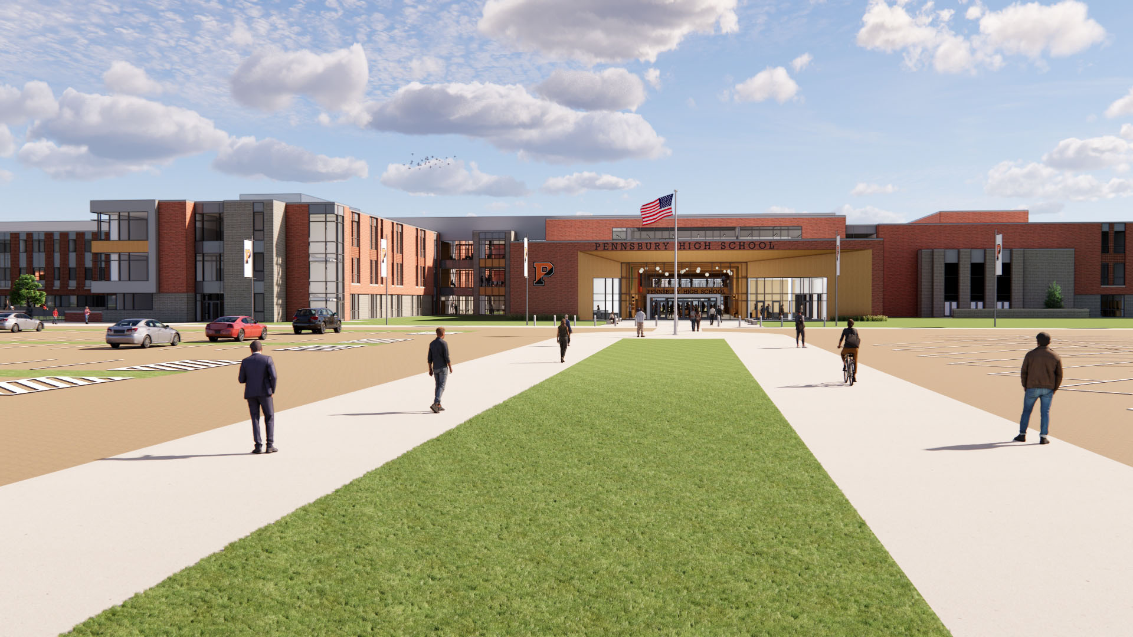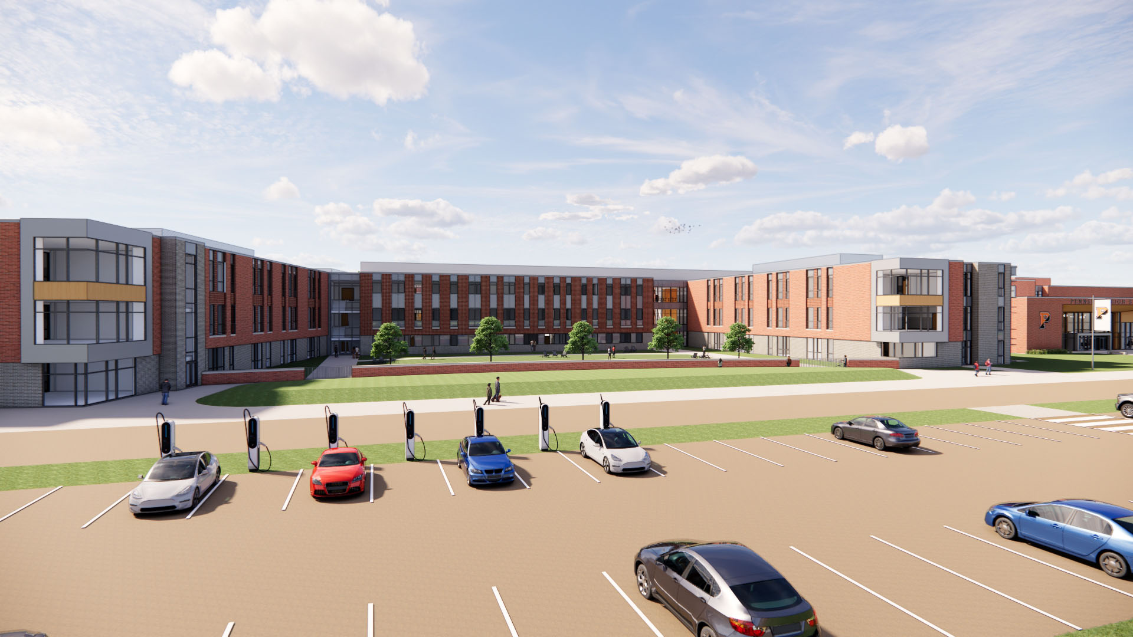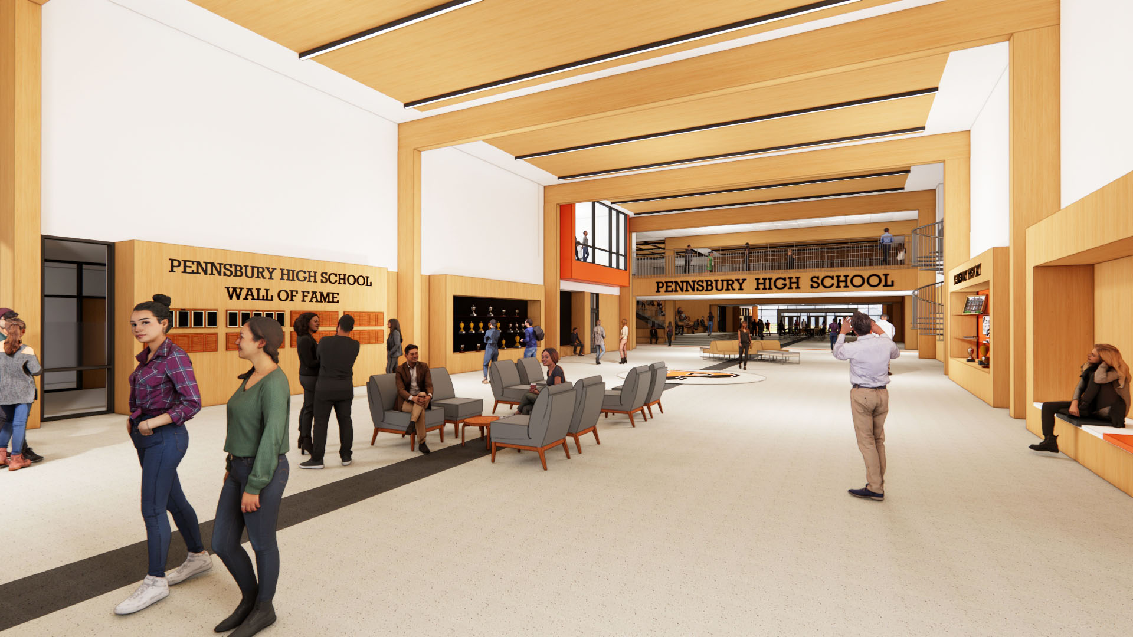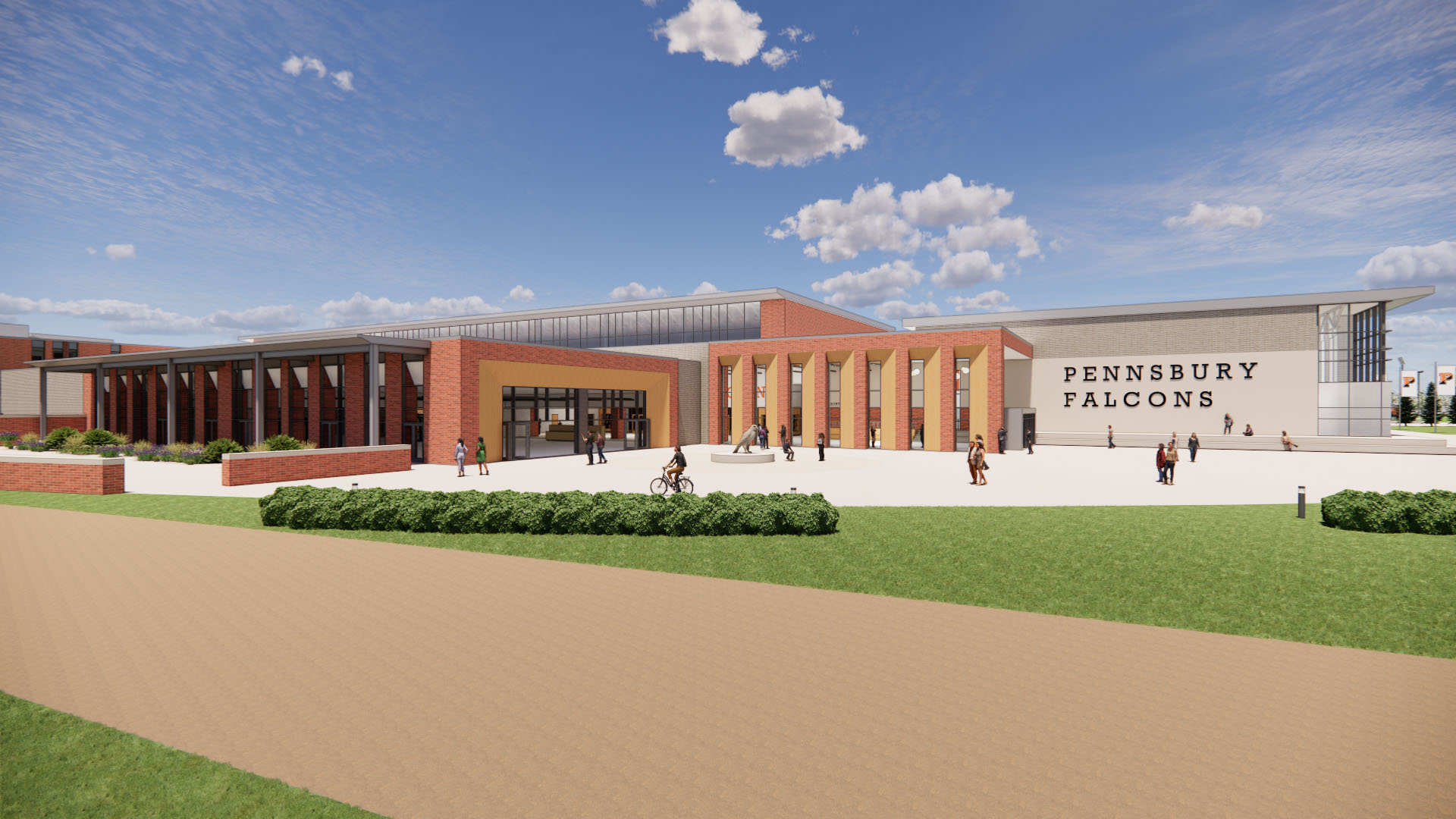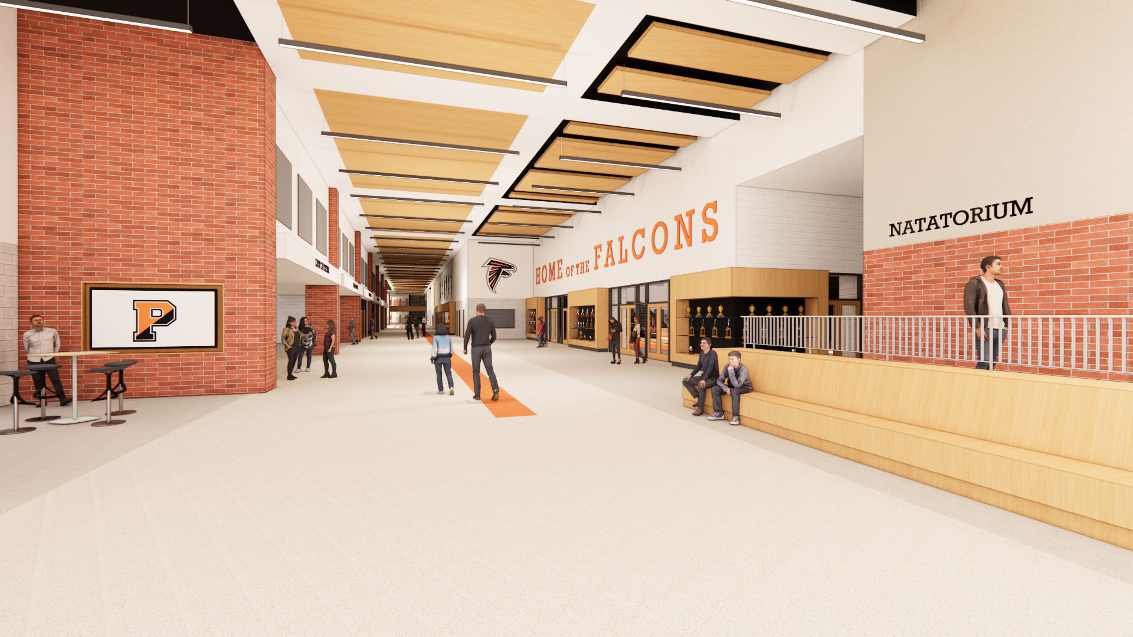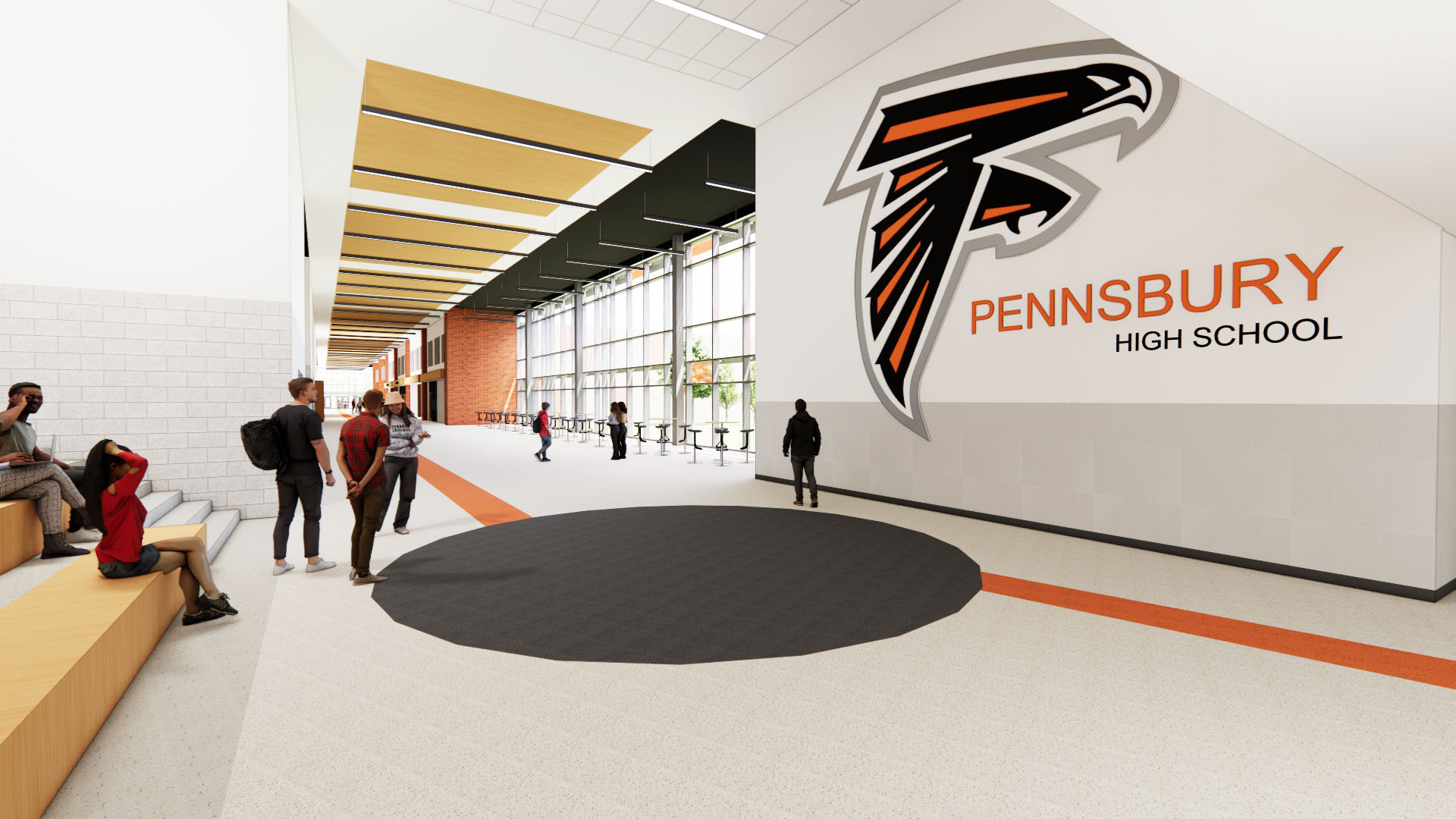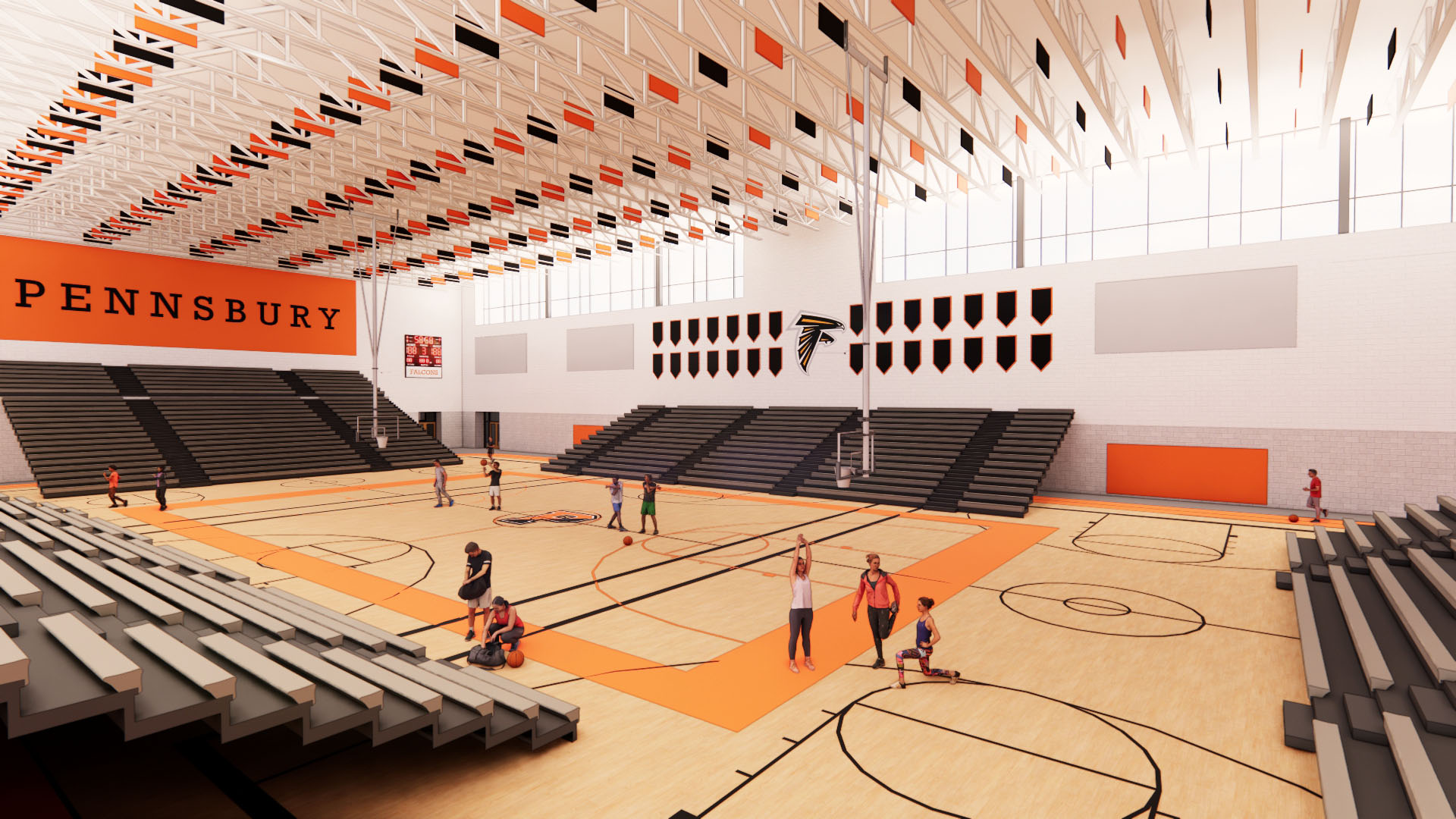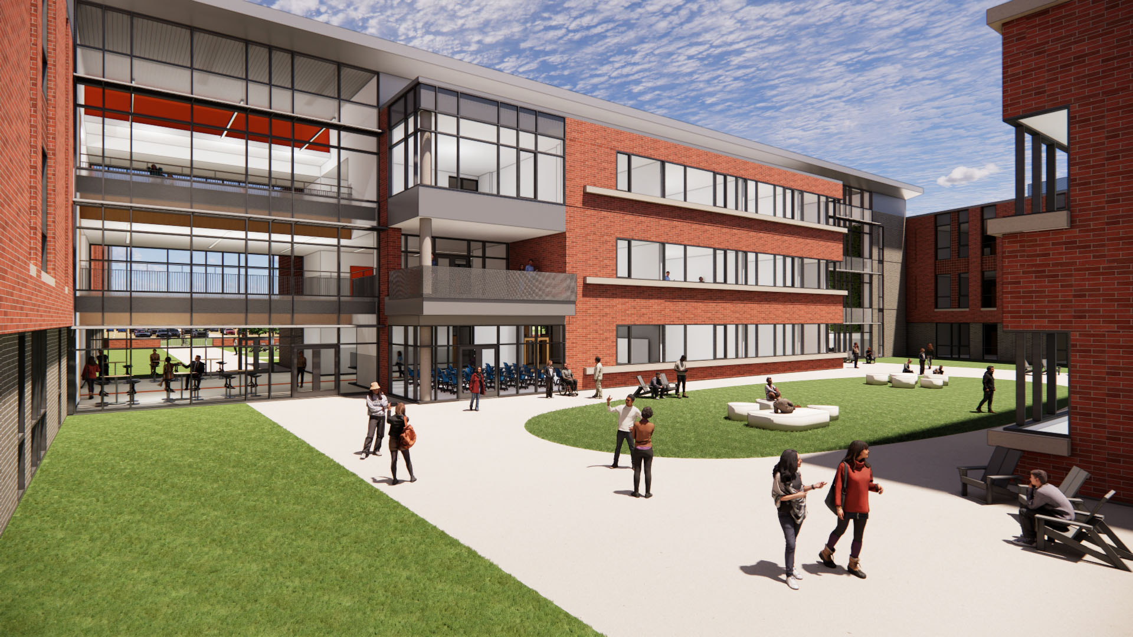Pennsbury High School
Pennsbury School District
Fairless Hills, PA
New Construction
KCBA is proud to be serving as the architect for the new Pennsbury High School, one of the largest public school capital projects in Pennsylvania in decades. It encompasses the construction of a single stand-alone building to replace two distinct high school buildings on the same campus. Plans call for an approximately 500,000 sq. ft. facility to serve 2,800 students in grades 9-12. In addition to a full complement of classrooms and administrative areas, the spatial program features many specialty spaces such as a STEM and career-training labs, several collaborative and project-based learning studios, an auditorium with seating for 1,500, black box theater, competition gym with seating for 3,000, auxiliary gym, natatorium, two cafeterias, multiple outdoor learning and activity venues, and a greenhouse.
A special focus is being placed on interweaving the rich heritage of the Pennsbury community into the building’s design. This includes establishing state-of-the-art facilities to accommodate robust arts and athletics programs as well as unique special events such as the school’s annual Sports Nite competition and Prom which is a landmark regional event often drawing national performing acts. Also, several designated exhibit areas throughout the building will celebrate the community’s history and alumni.
Complex phasing will allow for construction of the new building and reconfigured site while maintaining ongoing operability at the active campus that houses a stadium, athletic fields and tennis courts, and transportation center in addition to the two existing high school buildings. Much of the supporting infrastructure, site features, and athletic fields will be reconfigured and reconstructed as part of this project.
Other Projects



