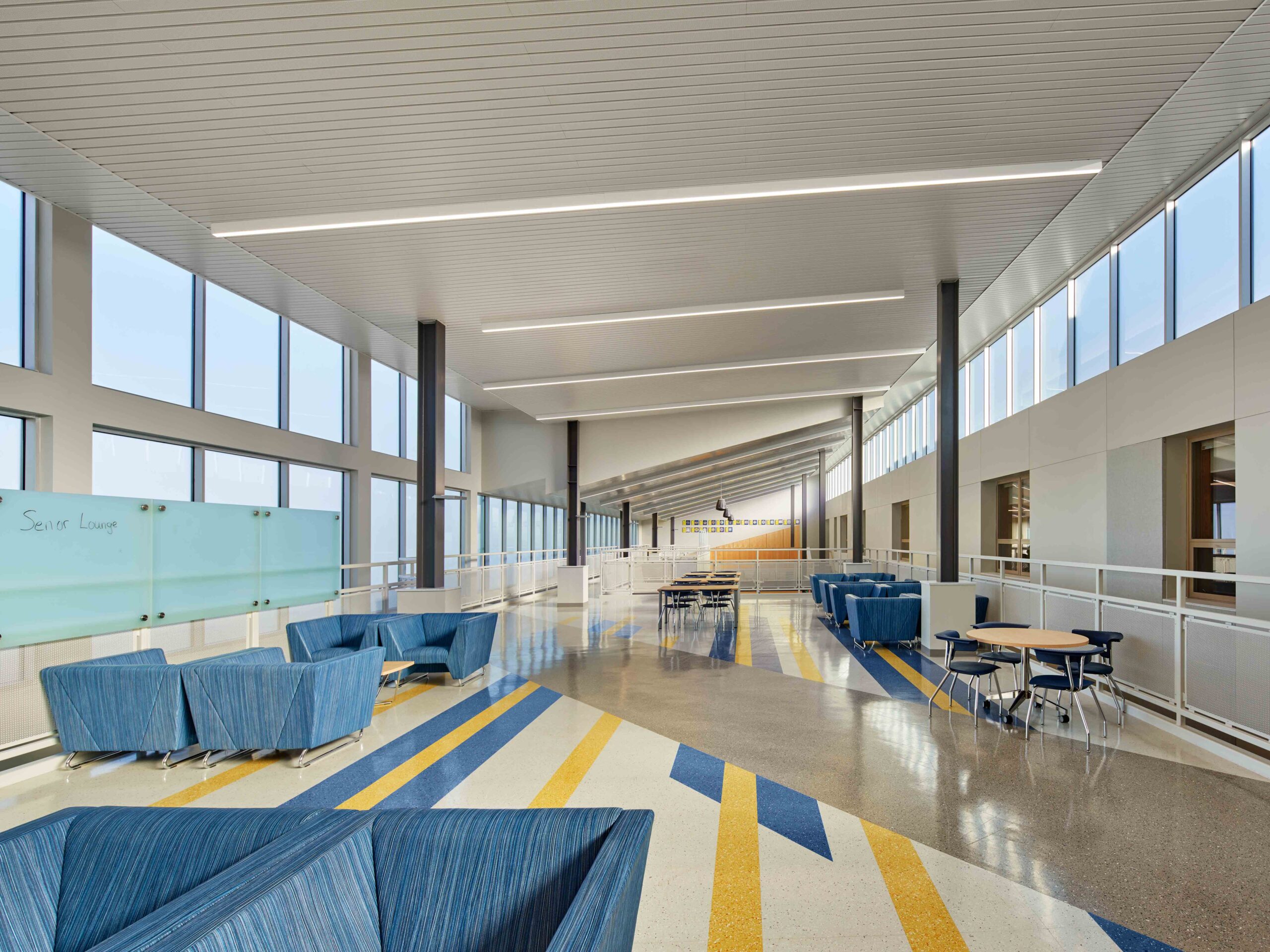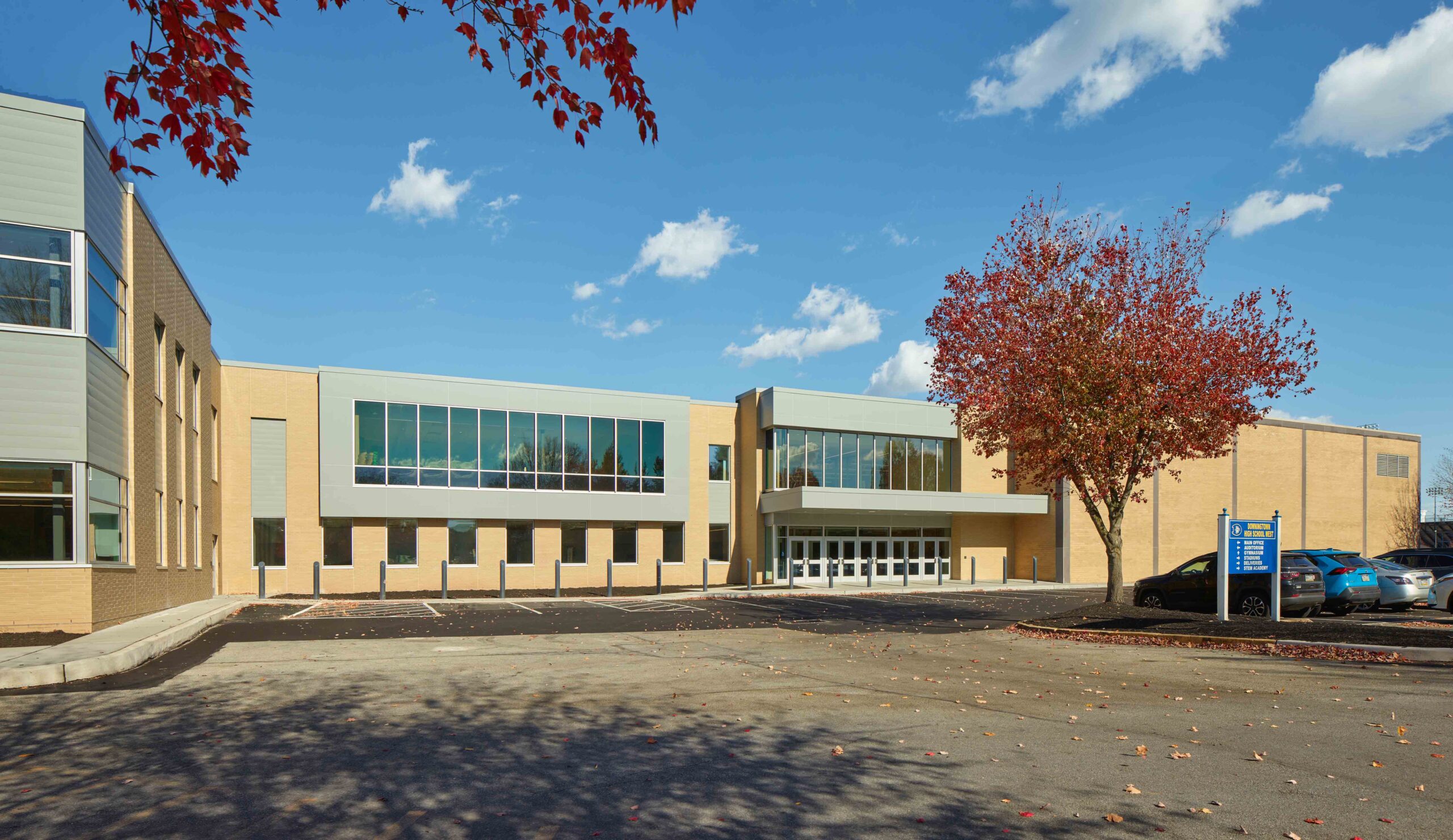Downingtown High School West
Downingtown Area School District
Downingtown, PA
Renovation/Expansion
This major building upgrade modernized educational environments to accommodate emerging instructional practices, enabled the transition to a school-wide concurrent lunch and learn model, updated performing and graphic arts spaces, renewed technology and science spaces, and established a new athletics entrance. The centerpiece of the project is a large exterior courtyard that was reimagined as a bi-level interior learning core providing a range of collaborative environments, learning stair, and new FCS lab. An addition houses the new entry, flexible learning space, and science and art labs and classrooms. Much of the building interior was also renovated including the performing arts area, science labs, life skills suite, and technical education.
Other Projects






