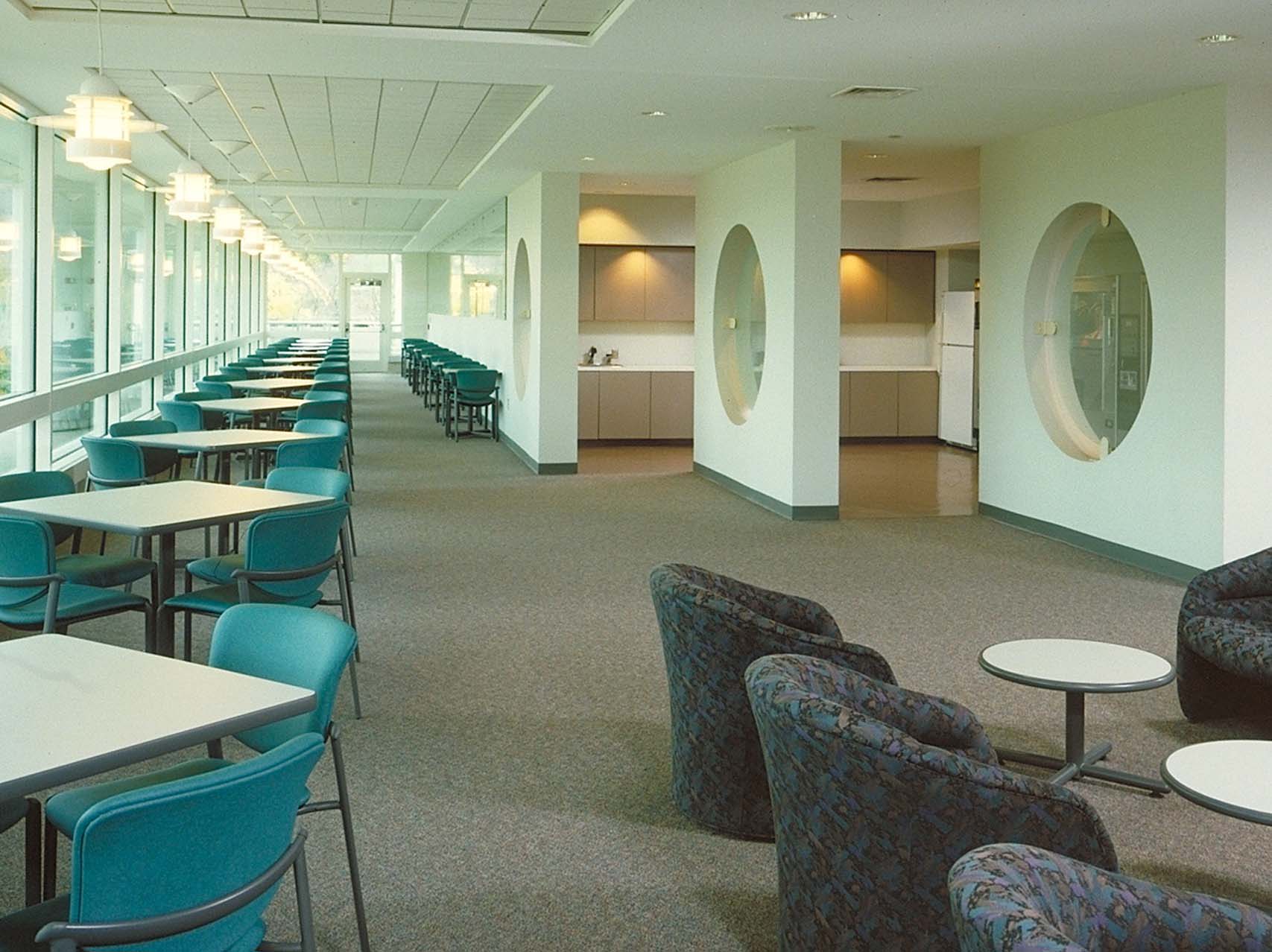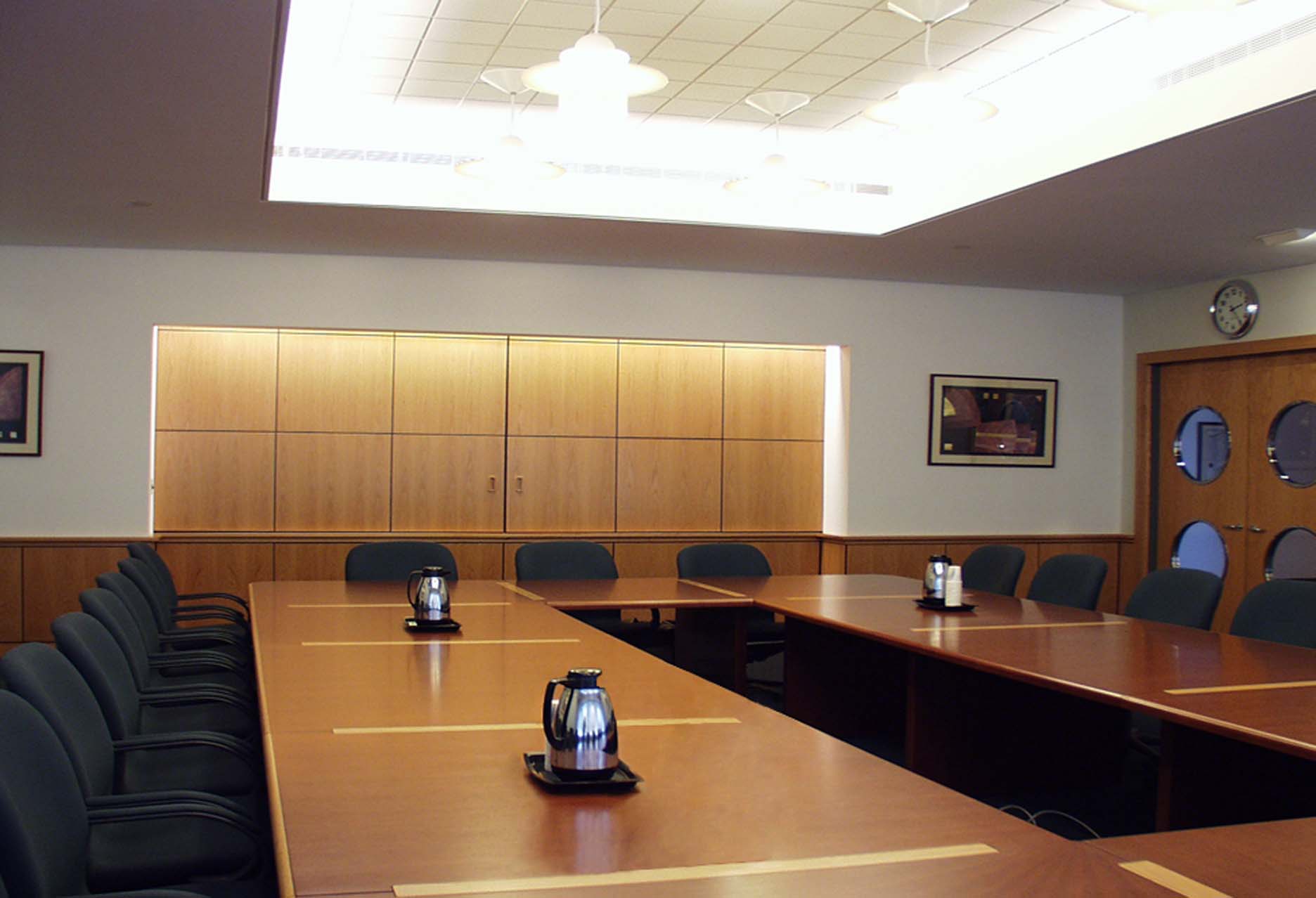ASTM International Headquarters
West Conshohocken, PA
New Construction
KCBA provided architectural services for this new 150,000 sq. ft. corporate headquarters and conference center. The seven-story building includes three levels of post-tensioned concrete parking, steel frame office facilities, and a sophisticated mechanical penthouse. Due to a constricted site, the 192-car parking garage was placed under the office block which reduced the building’s footprint and impervious surface. This configuration also enabled occupied floors to be raised well above the flood elevation as the building is located adjacent to the Schuylkill River. The precast panels enclosing the garage levels were designed to resist flood impact loads and visually complement the office facades. The overall contemporary building aesthetic fulfills a master plan that had been completed for the former industrial area where the building is located to be reborn as a center for commerce and technology.
Other Projects In Work








