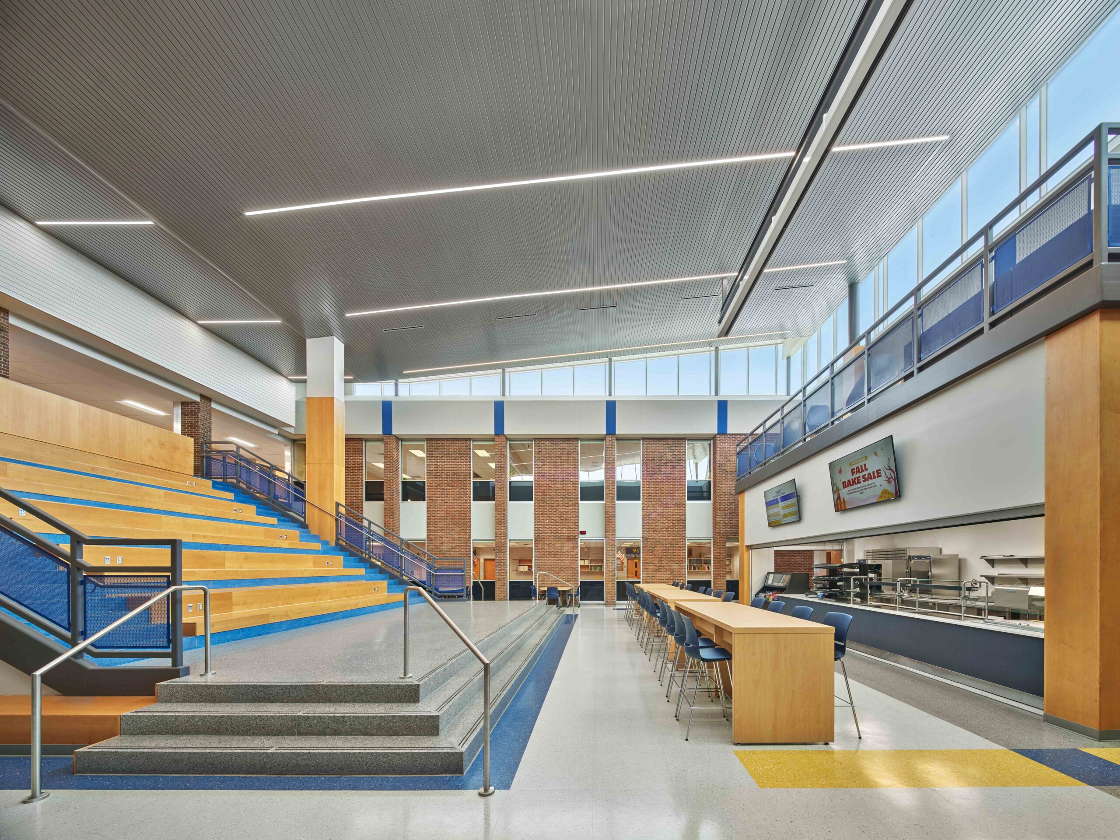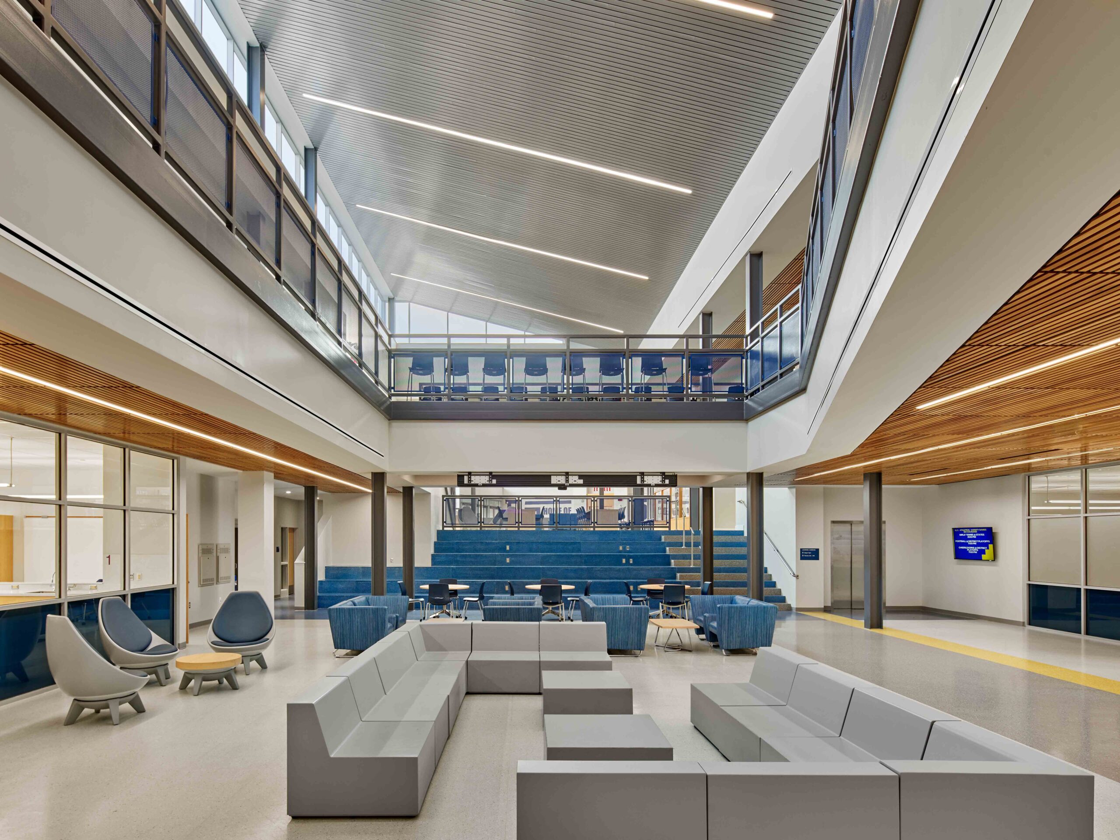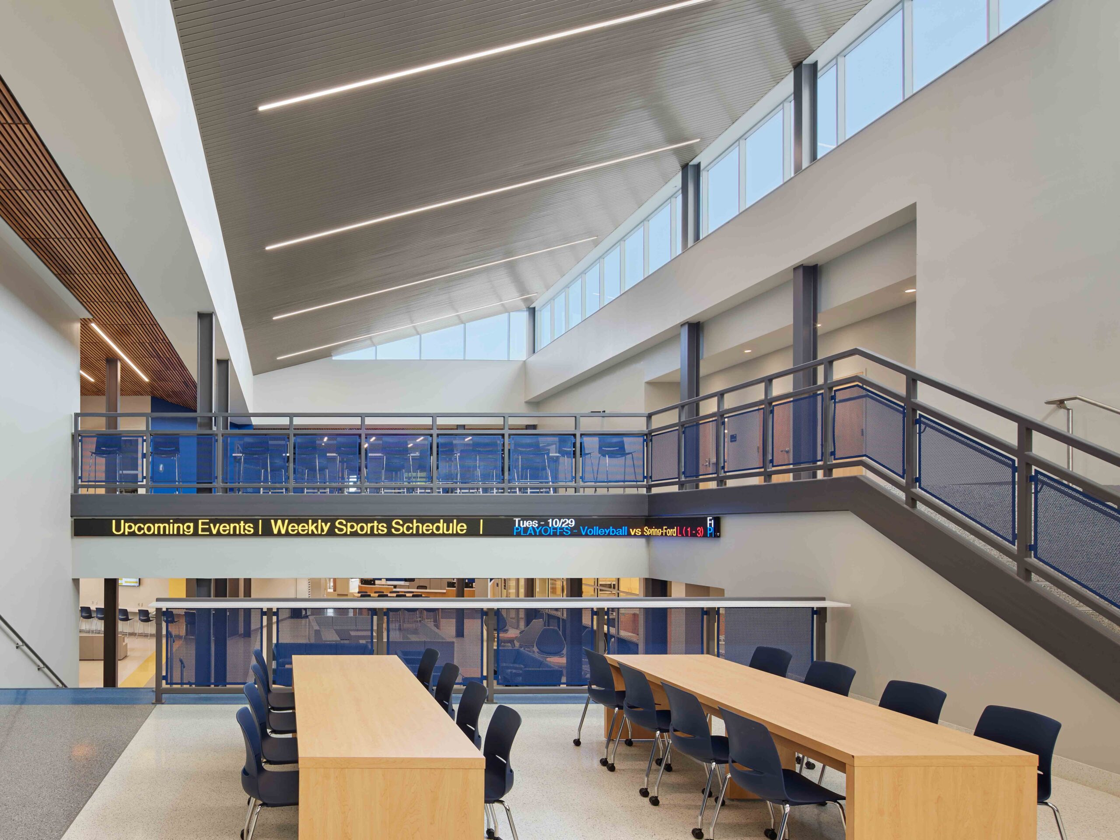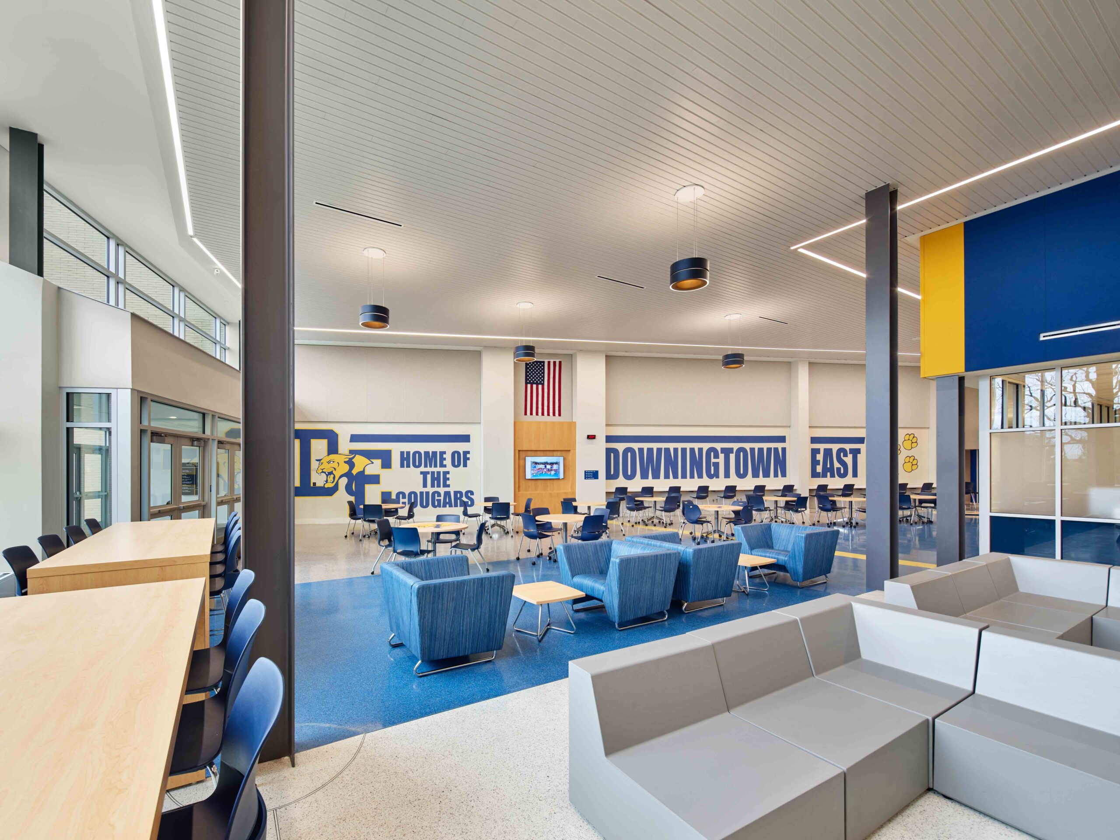Downingtown High School East
Downingtown Area School District
Exton, PA
Renovation/Expansion
This project created multiple new innovative student collaboration and activity spaces, enabled the transition to a school-wide concurrent lunch and learn model, upgraded performing and graphic arts spaces, updated technology and science spaces, and established a new athletics entrance. These outcomes were achieved via a large addition, select renovations, and conversion of an existing underutilized exterior courtyard to a multi-story interior student commons with a learning stair and food distribution point. Significant site work included reconfiguration of campus-wide vehicular circulation with the establishment of separate, segregated bus and parent patterns, improved pedestrian paths, and enhanced safety provisions.
Other Projects






