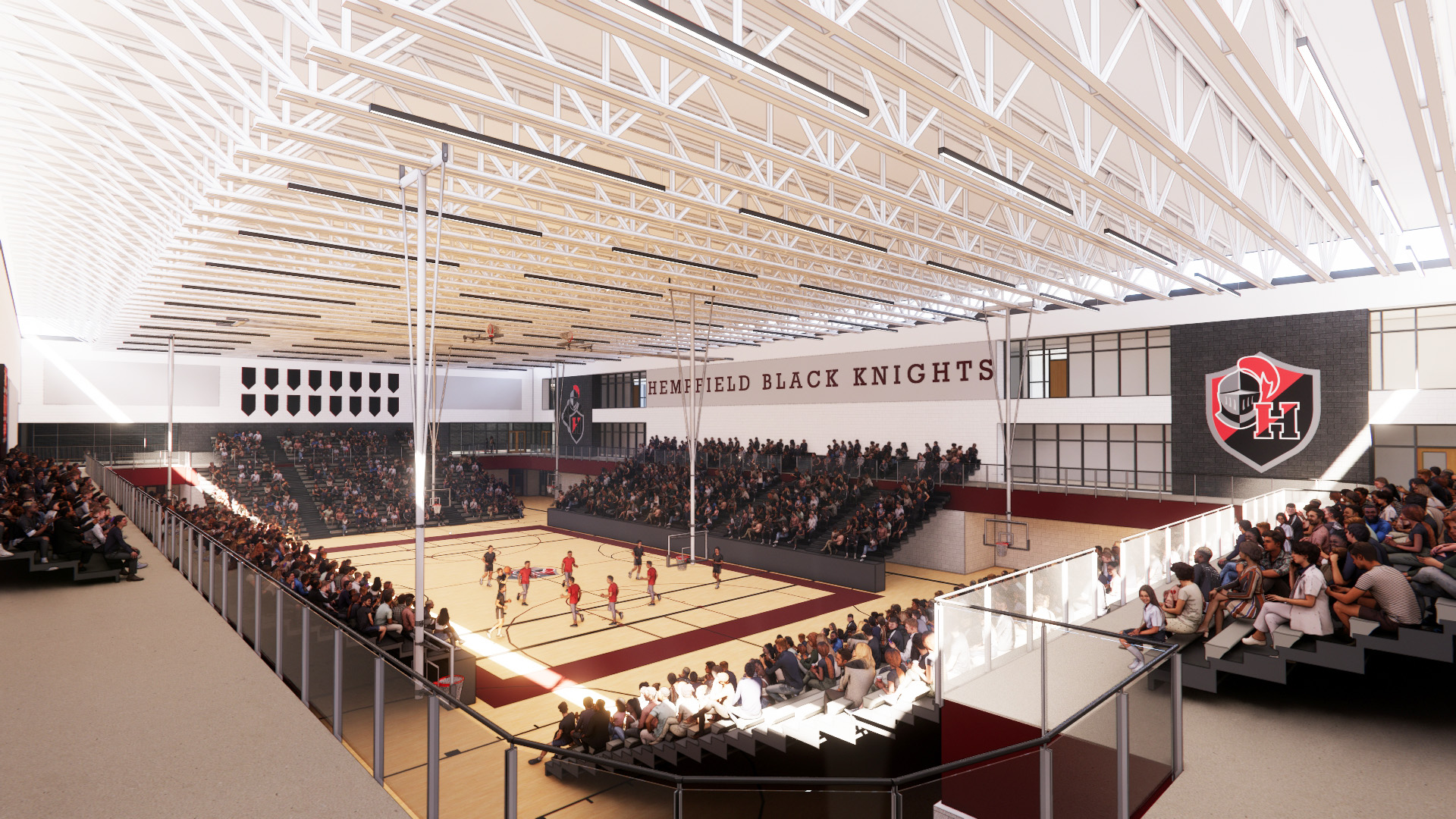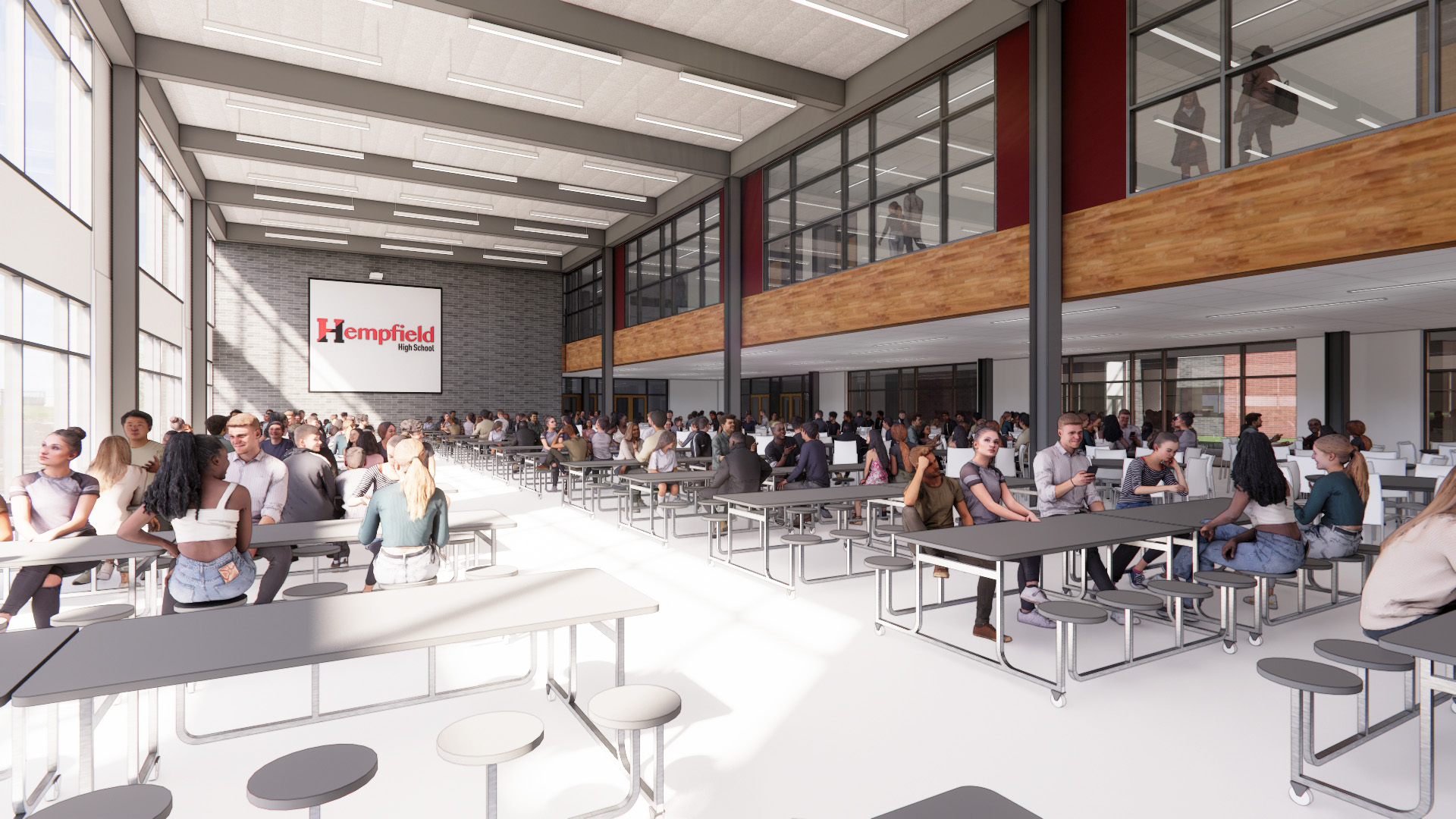Hempfield High School
Hempfield School District
Landisville, PA
Campus Reconfiguration; Building Renovation and Reconstruction
A multi-phase, five-year project to reimagine this high school building and campus will introduce a range of innovative new educational spaces, increase capacity by 200 students, achieve operational and infrastructure upgrades, and establish a fresh, inviting new exterior identity and interior aesthetic.
The existing high school of 392,000 SF houses 2400 students and is comprised of the original 1954 building (known as the Franklin Wing) and several subsequent major additions. After investigating a range of renovation, new construction, and hybrid scenarios to accomplish the district’s operational and programmatic goals, KCBA began work on the selected approach. This generally entails construction of a new 290,000 SF three-story segment, demolition of the Franklin Wing, renovation of the balance of the building, and campus reconfiguration including significant upgrades to athletics facilities.
The original Franklin Wing contains many of the school’s academic, administration, and public spaces and the new addition replaces these with flexible and adaptable environments to accommodate a full range of modern educational and student activity programs. The program includes a large new library/learning commons, 3-story competition gym with 2,500 seats and mid-level perimeter running rack, kitchen and cafeteria, visual arts suite, administration suite and linked secure main entrance, and varied academic spaces including advanced technology and engineering labs.
The new addition will be fully adjoined to the existing 232,000 SF segment (slated for renovation) to establish a cohesive, efficient outcome. Site work includes considerable road and parking alterations, new baseball and softball fields, a new fieldhouse, new maintenance garage, and renovated stadium including new press boxes. All work is being carefully phased to allow the campus to remain occupied and operational throughout construction.
Other Projects








